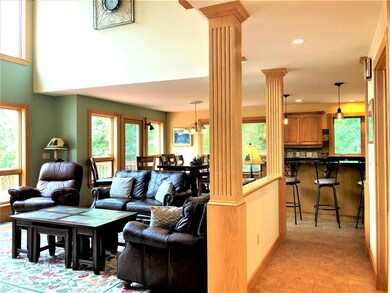93 Songadeewin Ln Barton, VT 05822
Highlights
- Lake Front
- Deck
- Multiple Fireplaces
- Boat Slip
- Contemporary Architecture
- Radiant Floor
About This Home
As of November 2020It's so awesome to be able to enjoy your lakefront home all year long, especially when it is in the Northeast Kingdom of Vermont. Summer time is so much fun on the water, but winter offers so many outdoor activities too - skiing, snowboarding, hiking, ice fishing, and snow shoeing on a full moon. You can even snowmobile right from the property. This immaculate home is perched on the bluff overlooking Lake Willoughby and offers water frontage and a 12 x 30' dock, accommodating a 25' pontoon boat. The water is crystal clear and the view to Willoughby Gap from the dock is unbelievable! With a large main floor common area and a fully finished lower level game room, this home is ready for good times and wonderful memories. The fine finish details, natural woodwork, and large lakeside windows to take in the view, will be recognized and appreciated. This is a great opportunity to own a home on the highly sought after Lake Willoughby. Don't miss your chance.
Last Agent to Sell the Property
Four Seasons Sotheby's Int'l Realty License #081.0101430

Home Details
Home Type
- Single Family
Est. Annual Taxes
- $10,069
Year Built
- Built in 2006
Lot Details
- 1.01 Acre Lot
- Lake Front
- Property has an invisible fence for dogs
- Landscaped
- Lot Sloped Up
Parking
- 2 Car Direct Access Garage
- Automatic Garage Door Opener
- Stone Driveway
Property Views
- Lake
- Mountain
- Countryside Views
Home Design
- Contemporary Architecture
- Concrete Foundation
- Wood Frame Construction
- Architectural Shingle Roof
- Vinyl Siding
- Radon Mitigation System
Interior Spaces
- 2-Story Property
- Woodwork
- Cathedral Ceiling
- Ceiling Fan
- Multiple Fireplaces
- Wood Burning Fireplace
- Blinds
- Window Screens
- Open Floorplan
- Storage
- Home Security System
Kitchen
- Walk-In Pantry
- Double Oven
- Electric Cooktop
- Microwave
- Dishwasher
- Kitchen Island
Flooring
- Wood
- Carpet
- Radiant Floor
- Tile
Bedrooms and Bathrooms
- 4 Bedrooms
- Main Floor Bedroom
- Walk-In Closet
- Bathroom on Main Level
Laundry
- Laundry on main level
- Dryer
- Washer
Finished Basement
- Heated Basement
- Walk-Out Basement
- Basement Fills Entire Space Under The House
- Connecting Stairway
- Interior Basement Entry
- Basement Storage
- Natural lighting in basement
Accessible Home Design
- Hard or Low Nap Flooring
- Standby Generator
Outdoor Features
- Boat Slip
- Deck
Schools
- Barton Academy & Graded Elementary School
- Lake Region Union High Sch
Utilities
- Baseboard Heating
- Hot Water Heating System
- Heating System Uses Oil
- 200+ Amp Service
- Propane
- Drilled Well
- Septic Tank
- Private Sewer
- Satellite Dish
Community Details
- Recreational Area
Map
Home Values in the Area
Average Home Value in this Area
Property History
| Date | Event | Price | Change | Sq Ft Price |
|---|---|---|---|---|
| 11/16/2020 11/16/20 | Sold | $624,000 | -2.3% | $180 / Sq Ft |
| 09/15/2020 09/15/20 | Pending | -- | -- | -- |
| 09/11/2020 09/11/20 | For Sale | $639,000 | +28.1% | $185 / Sq Ft |
| 10/10/2014 10/10/14 | Sold | $499,000 | -28.2% | $149 / Sq Ft |
| 10/06/2014 10/06/14 | Pending | -- | -- | -- |
| 09/11/2012 09/11/12 | For Sale | $695,000 | -- | $207 / Sq Ft |
Tax History
| Year | Tax Paid | Tax Assessment Tax Assessment Total Assessment is a certain percentage of the fair market value that is determined by local assessors to be the total taxable value of land and additions on the property. | Land | Improvement |
|---|---|---|---|---|
| 2024 | $12,167 | $521,300 | $189,600 | $331,700 |
| 2023 | -- | $518,000 | $189,600 | $328,400 |
| 2022 | $10,276 | $518,000 | $189,600 | $328,400 |
| 2021 | $10,218 | $518,000 | $189,600 | $328,400 |
| 2020 | $10,069 | $514,500 | $189,600 | $324,900 |
| 2019 | $10,143 | $514,500 | $189,600 | $324,900 |
| 2018 | $10,056 | $514,500 | $189,600 | $324,900 |
| 2016 | $9,810 | $514,500 | $189,600 | $324,900 |
Deed History
| Date | Type | Sale Price | Title Company |
|---|---|---|---|
| Interfamily Deed Transfer | -- | -- | |
| Deed | $624,000 | -- | |
| Deed | $624,000 | -- | |
| Interfamily Deed Transfer | -- | -- | |
| Interfamily Deed Transfer | -- | -- | |
| Deed | $499,000 | -- |
Source: PrimeMLS
MLS Number: 4828310
APN: 729-232-10066
- 00 Peene Hill Rd
- 432 Vermont 5a
- 972 Vt Route 5a
- 93 Westside Ln
- 640 Whetstone Ln
- 100 Sterling Ln
- 1167 Cook Rd
- - Foliage Ln
- 2263 Pepin Rd
- Lot 3 Evansville Rd Unit Lot 3
- 1156 Baird Rd
- 1662 Pageant Park Rd
- 36 Ticehurst Rd
- 152 Laclair Ln
- 163 Lakefront Ln
- 430 Lake St
- 80 Hubbard Ave
- 95 Bellwater Ave
- 00 Chilafoux Rd
- 25 Duck Pond Rd






