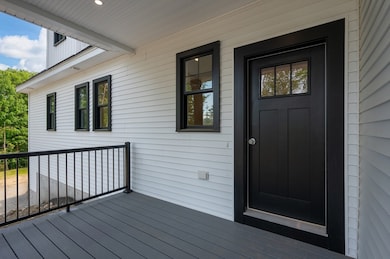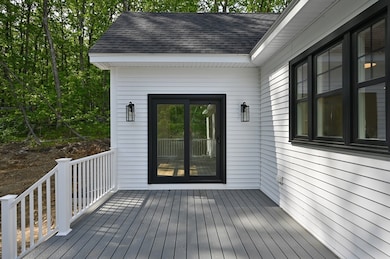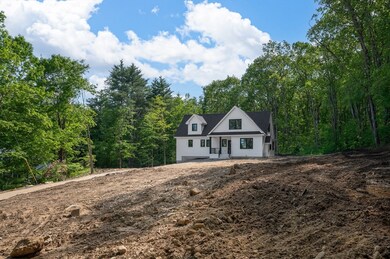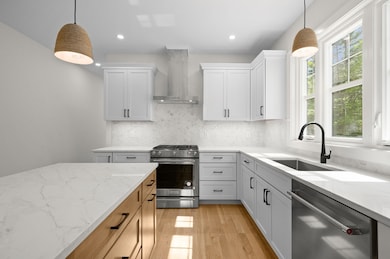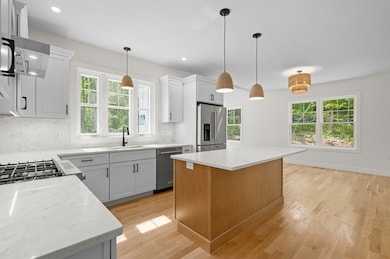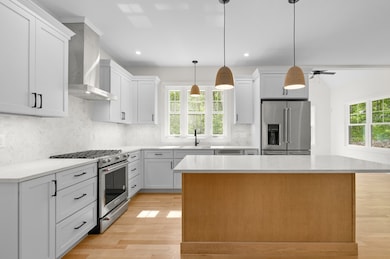
93 Stage Rd Hampstead, NH 03841
Estimated payment $5,666/month
Highlights
- Golf Course Community
- Cape Cod Architecture
- Property is near public transit
- Hampstead Middle School Rated A-
- Deck
- Wood Flooring
About This Home
ONLY NEW CONSTRUCTION in Hampstead offers over 2,800 SF of upgraded living.upgraded living.! This exceptional custom cape is thoughtfully designed with a one-of-a-kind floor plan and meticulous attention to every detail. From the charming front porch to the expansive open-concept layout, combining modern comfort and stylish entertainment space. Soaring 9ft ceilings and spacious living/dining area anchored by a cozy gas fireplace, ideal for gatherings or quiet evenings at home. Kitchen is pure perfection! Featuring Medallion crisp white tall cabinetry, Calacatta Imperial Gold Quartz and high end stainless appliances. Sunroom drenched in natural light with french doors leading to oversized Trex deck, creates a perfect blend of indoor-outdoor living. Primary En Suite with walk in closet and gorgeous bath with double sinks and spacious tiled walk in shower. Office, laundry room and powder bath compete the main level. Unique space upstairs with a sprawling 15x22 loft, two bedrooms and
Home Details
Home Type
- Single Family
Est. Annual Taxes
- $8,228
Year Built
- Built in 2025
Parking
- 2 Car Attached Garage
- Off-Street Parking
Home Design
- Cape Cod Architecture
- Frame Construction
- Shingle Roof
- Concrete Perimeter Foundation
Interior Spaces
- 2,820 Sq Ft Home
- Ceiling Fan
- French Doors
- Living Room with Fireplace
- Dining Area
- Sun or Florida Room
- Laundry on main level
Kitchen
- Range
- Microwave
- Dishwasher
Flooring
- Wood
- Tile
Bedrooms and Bathrooms
- 3 Bedrooms
- Primary Bedroom on Main
- Walk-In Closet
- Double Vanity
- Separate Shower
Outdoor Features
- Deck
- Porch
Utilities
- Forced Air Heating and Cooling System
- Heating System Uses Propane
- 200+ Amp Service
- Private Water Source
- Private Sewer
- High Speed Internet
Additional Features
- 1.8 Acre Lot
- Property is near public transit
Listing and Financial Details
- Assessor Parcel Number 650874
Community Details
Recreation
- Golf Course Community
- Park
- Jogging Path
Additional Features
- No Home Owners Association
- Shops
Map
Home Values in the Area
Average Home Value in this Area
Tax History
| Year | Tax Paid | Tax Assessment Tax Assessment Total Assessment is a certain percentage of the fair market value that is determined by local assessors to be the total taxable value of land and additions on the property. | Land | Improvement |
|---|---|---|---|---|
| 2024 | $3,836 | $206,900 | $206,900 | $0 |
| 2023 | $3,778 | $148,500 | $148,500 | $0 |
| 2022 | $3,516 | $148,500 | $148,500 | $0 |
| 2021 | $3,378 | $148,500 | $148,500 | $0 |
| 2020 | $3,200 | $148,500 | $148,500 | $0 |
| 2016 | $5,109 | $88,500 | $88,500 | $0 |
| 2015 | $1,985 | $88,500 | $88,500 | $0 |
| 2014 | $1,985 | $88,500 | $88,500 | $0 |
| 2006 | $1,671 | $92,200 | $92,200 | $0 |
Property History
| Date | Event | Price | Change | Sq Ft Price |
|---|---|---|---|---|
| 07/14/2025 07/14/25 | Pending | -- | -- | -- |
| 05/30/2025 05/30/25 | For Sale | $899,900 | -- | $319 / Sq Ft |
Purchase History
| Date | Type | Sale Price | Title Company |
|---|---|---|---|
| Warranty Deed | $720,000 | None Available | |
| Warranty Deed | $720,000 | None Available | |
| Quit Claim Deed | -- | -- | |
| Quit Claim Deed | -- | -- |
Mortgage History
| Date | Status | Loan Amount | Loan Type |
|---|---|---|---|
| Open | $785,000 | Commercial | |
| Closed | $785,000 | Commercial |
Similar Homes in the area
Source: MLS Property Information Network (MLS PIN)
MLS Number: 73394200
APN: HMSD-000007-000068
- 31 Bricketts Mill Rd
- 146 Emerson Ave
- 3 Chandler Dr
- 33 Chandler Dr
- 4 Shore Dr
- Lot 3 Bels Way
- 20 Bailey Shore Rd
- 59 Bonnies Way
- 44 Boulder Cove Rd
- Lot 22-50 Valcat Ln
- 9 Valcat Ln
- 10E Chase Island Rd
- 27 Olde Common Dr
- 7 Beach Rd
- 62 Holiday Ln
- 17 Hastings Dr
- 28 Stickney Rd
- 93 Faith Dr
- 7 Lippold Rd
- 15 Steeple Chase Dr Unit 15
- 106 Emerson Ave Unit 106B
- 106 Emerson Ave
- 30 Stickney Rd
- 4 W Shore Dr
- 6 East Ln
- 30 Norwood Rd Unit 1
- 160 Little Mill Rd
- 67 Old County Rd Unit . A
- 28 Mountain Village Rd
- 12 Mountain Village Rd
- 29 Liberty St
- 21 Hampstead Rd
- 387 Main St Unit 3
- 63 Mill Rd Unit 2
- 332-334 N N
- 2 North St Unit 1
- 205 N Main St
- 200 Main St Unit 2B
- 13 Bedard Ave
- 10 Primrose Way

