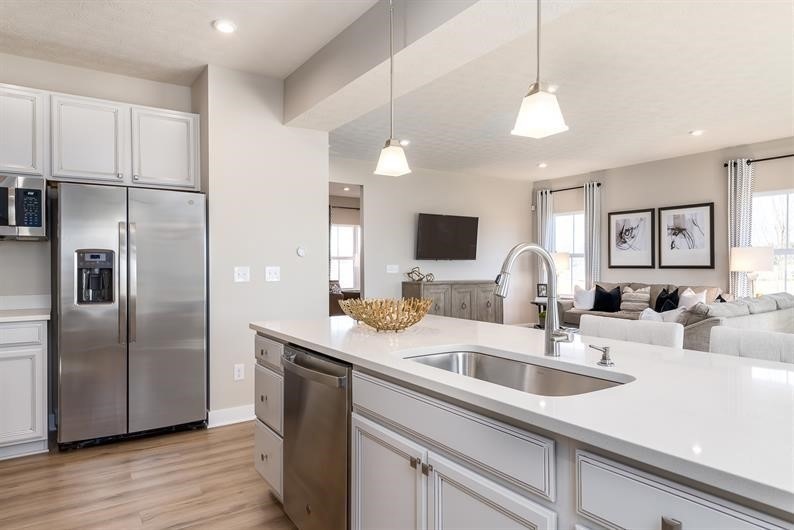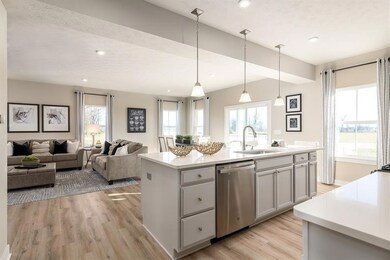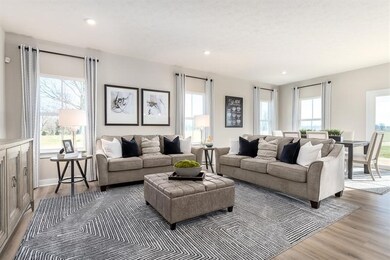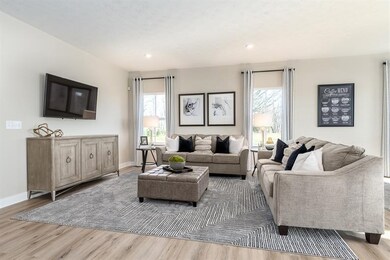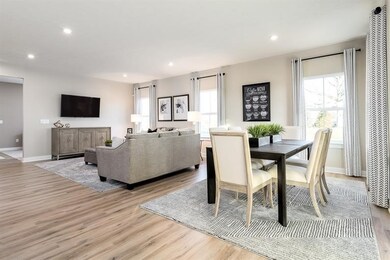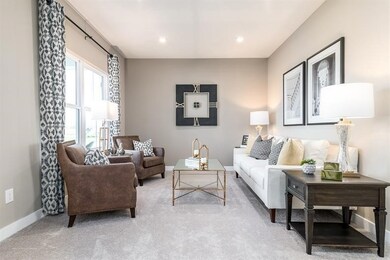
930 Caywood Rd Smyrna, TN 37167
Highlights
- 2 Car Attached Garage
- Walk-In Closet
- Community Playground
- Stewarts Creek Elementary School Rated A-
- Cooling Available
- ENERGY STAR Qualified Appliances
About This Home
As of January 2025Final chance to own a home in this sought-after community! The HUDSON floorplan is a flexible home to meet most families needs. The flex space on the main floor can be used for a home office or playroom and the study can become a bedroom on the main floor. The kitchen is open to the living and dining space for a true open floorplan. The owner’s suite upstairs features two huge walk in closets. Rounding out the second level are 3 other spacious bedrooms and 2 full bathrooms, a full bathroom to share and a 3rd bathroom attached, and your laundry room. Need more space? Choose a loft at no additional cost, or a bonus room on the second floor instead. Washer/Dryer and Fridge included for a limited time! PLUS optional 3rd bathroom is INCLUDED.
Last Agent to Sell the Property
Ryan Homes Brokerage Phone: 9313855174 License #368924 Listed on: 08/08/2024
Last Buyer's Agent
Ryan Homes Brokerage Phone: 9313855174 License #368924 Listed on: 08/08/2024
Home Details
Home Type
- Single Family
Est. Annual Taxes
- $2,016
Year Built
- Built in 2024
HOA Fees
- $50 Monthly HOA Fees
Parking
- 2 Car Attached Garage
- Garage Door Opener
Home Design
- Stone Siding
- Hardboard
Interior Spaces
- 2,718 Sq Ft Home
- Property has 1 Level
- <<energyStarQualifiedWindowsToken>>
- Dryer
Kitchen
- <<microwave>>
- Ice Maker
- Dishwasher
- ENERGY STAR Qualified Appliances
- Disposal
Flooring
- Carpet
- Vinyl
Bedrooms and Bathrooms
- 4 Bedrooms
- Walk-In Closet
Schools
- Stewarts Creek Elementary School
- Stewarts Creek Middle School
- Stewarts Creek High School
Utilities
- Cooling Available
- Central Heating
Listing and Financial Details
- Tax Lot 293
Community Details
Overview
- Cedar Hills Subdivision
Recreation
- Community Playground
- Trails
Similar Homes in Smyrna, TN
Home Values in the Area
Average Home Value in this Area
Property History
| Date | Event | Price | Change | Sq Ft Price |
|---|---|---|---|---|
| 01/28/2025 01/28/25 | Sold | $515,570 | +2.0% | $190 / Sq Ft |
| 01/16/2025 01/16/25 | Sold | $505,560 | 0.0% | $186 / Sq Ft |
| 09/11/2024 09/11/24 | Pending | -- | -- | -- |
| 09/11/2024 09/11/24 | Price Changed | $505,560 | -3.4% | $186 / Sq Ft |
| 09/11/2024 09/11/24 | Pending | -- | -- | -- |
| 09/11/2024 09/11/24 | Price Changed | $523,112 | +3.5% | $192 / Sq Ft |
| 09/01/2024 09/01/24 | Off Market | $505,560 | -- | -- |
| 09/01/2024 09/01/24 | Off Market | $515,570 | -- | -- |
| 08/20/2024 08/20/24 | Price Changed | $529,990 | +6.0% | $195 / Sq Ft |
| 08/08/2024 08/08/24 | For Sale | $499,990 | -1.0% | $184 / Sq Ft |
| 08/04/2024 08/04/24 | For Sale | $504,990 | -- | $186 / Sq Ft |
Tax History Compared to Growth
Agents Affiliated with this Home
-
Kierston Cook
K
Seller's Agent in 2025
Kierston Cook
Ryan Homes
(615) 716-4400
16 in this area
29 Total Sales
Map
Source: Realtracs
MLS Number: 2689183
- 940 Caywood Rd
- 926 Green Valley
- 517 Shady Dell Trail
- 806 Mill Tree Ct
- 832 Raintree Dr
- 465 Multrees Place
- 520 Blue Olive Dr
- 452 Multrees Place
- 516 Blue Olive Dr
- 833 Clematis Dr
- 6209 Kenwyn Pass
- 6204 Kenwyn Pass
- 6208 Kenwyn Pass
- 6256 Kenwyn Pass
- 529 Banchory Dr
- 425 Multrees Place
- 355 Faraday Ct
- 309 Grey Ghost Way
- 351 Grey Ghost Way
- 333 Grey Ghost Way
