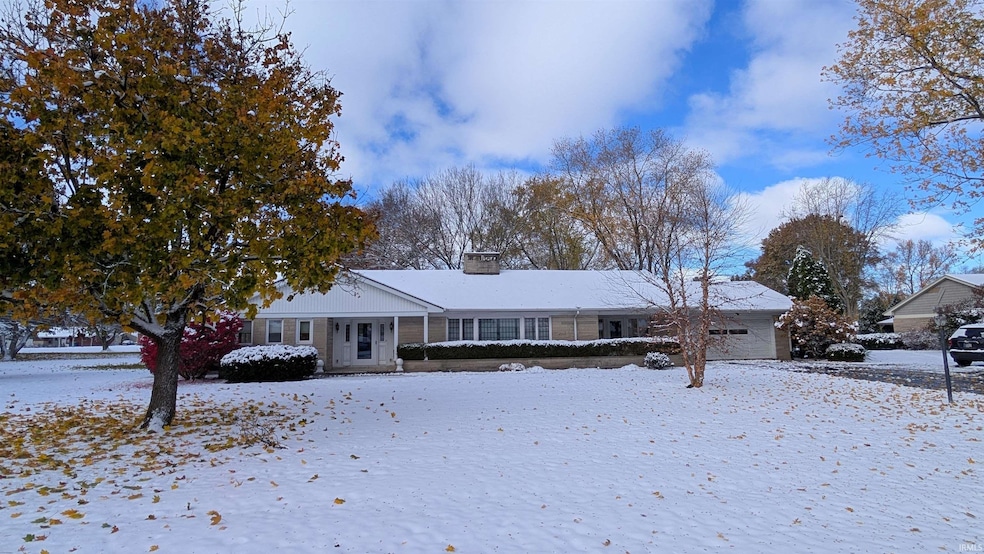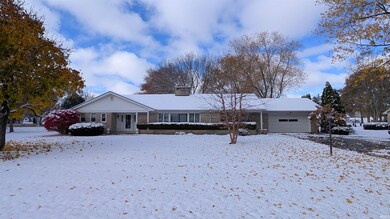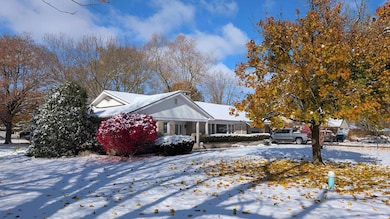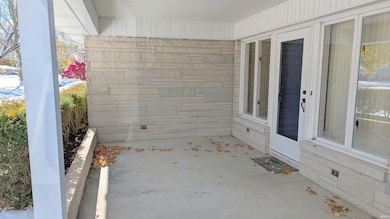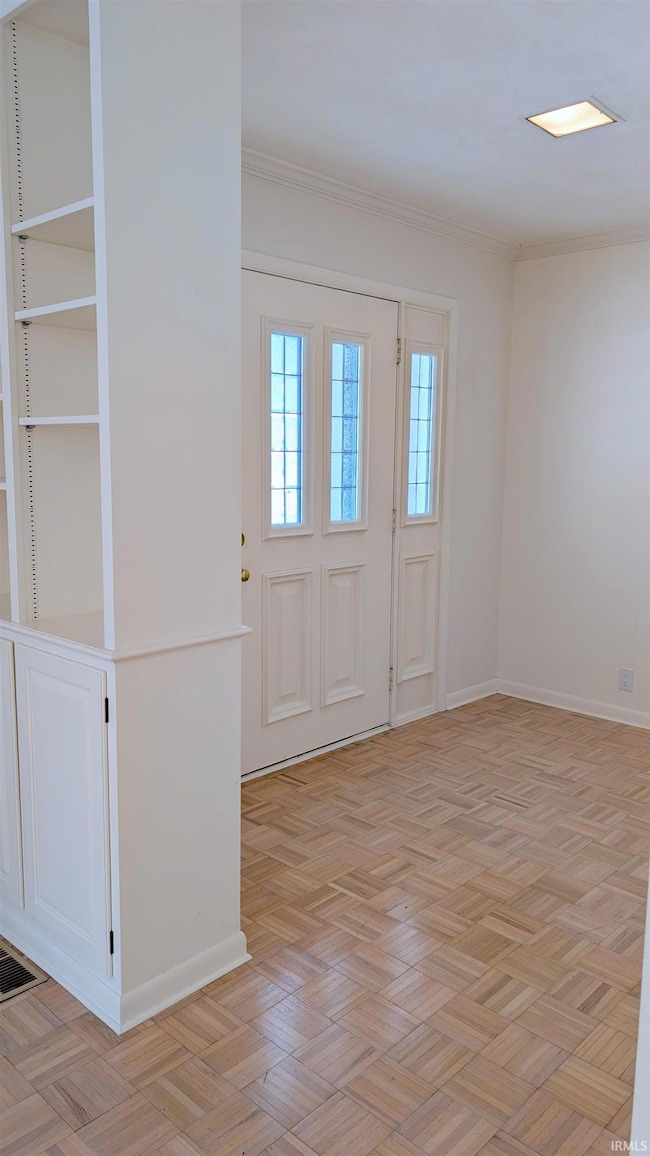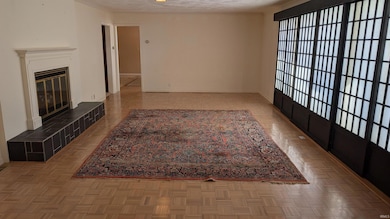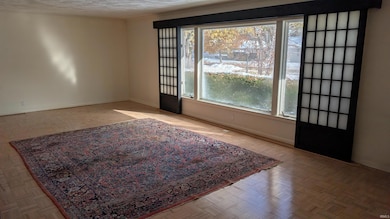930 Elm Dr Bluffton, IN 46714
Estimated payment $1,839/month
Highlights
- 0.68 Acre Lot
- Ranch Style House
- Workshop
- Bluffton High School Rated 10
- Great Room
- Utility Room in Garage
About This Home
OPEN HOUSE - Saturday, November 15th - 10:00 to Noon - Charming Riverview Home on Expansive .68 Acre Lot This is the home you’ve always admired! Nestled in Riverview on a beautiful .68-acre lot with mature trees and a gracious, elegant street presence, this residence offers nearly 2,500 sq. ft. of comfortable living space. Inside, you’ll find raised-panel cherry Grabill-built cabinetry, complete with a built-in desk and china cabinet — offering an impressive amount of kitchen storage. The home’s thoughtful design continues with abundant built-in storage throughout, including generous bedroom closets and central linen cabinets. A spacious 28x15 front family room is the heart of the home, featuring an oversized gas log fireplace and unique oriental Soji window panels. With two large living areas, there’s plenty of room for entertaining or relaxing. Additional features include economical hot water heat, central air conditioning, and a 20x23 rear workshop — perfect for hobbies or extra storage. Come see this timeless Riverview home — classic charm, modern comfort, and space to make it your own.
Listing Agent
Coldwell Banker Holloway Brokerage Phone: 260-273-0999 Listed on: 11/11/2025

Home Details
Home Type
- Single Family
Est. Annual Taxes
- $2,416
Year Built
- Built in 1956
Lot Details
- 0.68 Acre Lot
- Level Lot
Parking
- 2 Car Attached Garage
- Garage Door Opener
- Driveway
- Off-Street Parking
Home Design
- Ranch Style House
- Asphalt Roof
- Limestone
Interior Spaces
- 2,496 Sq Ft Home
- Built-in Bookshelves
- Built-In Features
- Ceiling Fan
- Gas Log Fireplace
- Pocket Doors
- Entrance Foyer
- Great Room
- Workshop
- Utility Room in Garage
Kitchen
- Laminate Countertops
- Utility Sink
- Disposal
Flooring
- Parquet
- Carpet
Bedrooms and Bathrooms
- 3 Bedrooms
- Cedar Closet
- Walk-In Closet
- 2 Full Bathrooms
- Bathtub with Shower
Attic
- Storage In Attic
- Pull Down Stairs to Attic
Basement
- Sump Pump
- Crawl Space
Home Security
- Storm Doors
- Fire and Smoke Detector
Schools
- Bluffton Harrison Elementary And Middle School
- Bluffton High School
Utilities
- Central Air
- Hot Water Heating System
- Heating System Uses Gas
Additional Features
- Porch
- Suburban Location
Community Details
- River View / Riverview Subdivision
Listing and Financial Details
- Assessor Parcel Number 90-08-03-300-075.000-004
Map
Home Values in the Area
Average Home Value in this Area
Tax History
| Year | Tax Paid | Tax Assessment Tax Assessment Total Assessment is a certain percentage of the fair market value that is determined by local assessors to be the total taxable value of land and additions on the property. | Land | Improvement |
|---|---|---|---|---|
| 2024 | $2,416 | $281,200 | $61,000 | $220,200 |
| 2023 | $2,162 | $259,000 | $53,100 | $205,900 |
| 2022 | $1,797 | $228,500 | $41,600 | $186,900 |
| 2021 | $1,691 | $215,300 | $41,600 | $173,700 |
| 2020 | $1,283 | $205,000 | $18,200 | $186,800 |
| 2019 | $1,417 | $196,700 | $18,200 | $178,500 |
| 2018 | $1,235 | $181,300 | $16,600 | $164,700 |
| 2017 | $935 | $179,500 | $16,600 | $162,900 |
| 2016 | $1,002 | $176,200 | $16,400 | $159,800 |
| 2014 | $1,010 | $165,300 | $15,700 | $149,600 |
| 2013 | $879 | $167,000 | $15,700 | $151,300 |
Property History
| Date | Event | Price | List to Sale | Price per Sq Ft |
|---|---|---|---|---|
| 11/15/2025 11/15/25 | Pending | -- | -- | -- |
| 11/11/2025 11/11/25 | For Sale | $310,000 | -- | $124 / Sq Ft |
Purchase History
| Date | Type | Sale Price | Title Company |
|---|---|---|---|
| Deed | $45,000 | Baumgartner & Beitler |
Source: Indiana Regional MLS
MLS Number: 202545544
APN: 90-08-03-300-075.000-004
- 980 Ranch Rd
- 516 E Townley St
- 920 Ranch Rd
- 515 E Arnold St
- 915 Summit Ave
- 1100 Echo Ln
- 1222 Echo Ln
- 127 E Wiley Ave
- 412 E Cherry St
- 316 W Townley St
- 326 W Spring St
- 720 S Williams St
- 719 S Morgan St
- 1526 Highland Ct
- 908 S Oak St
- 726 Clark Ave
- 1803 S 300 E Unit 7
- 1795 S 300 E Unit 3
- 1799 S 300 E Unit 5
- 1805 S 300 E Unit 8
