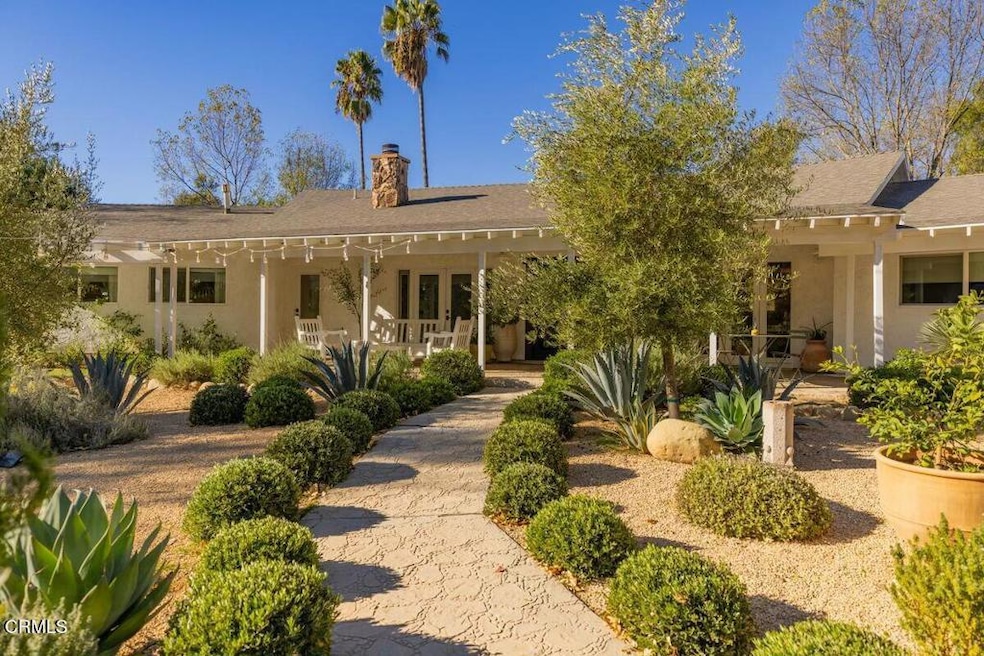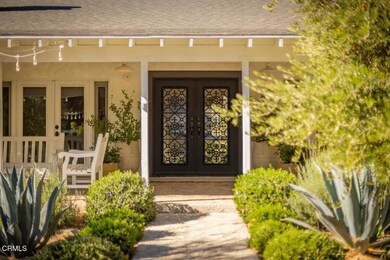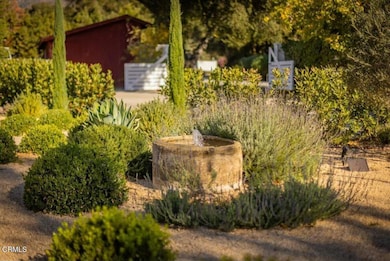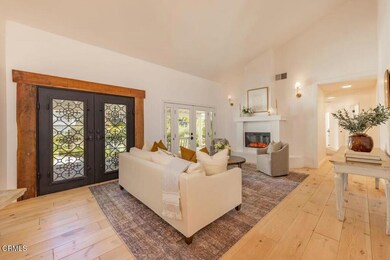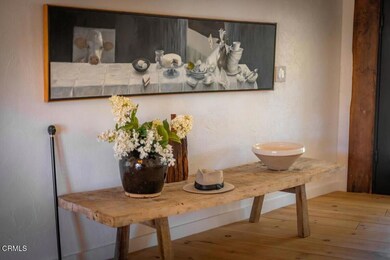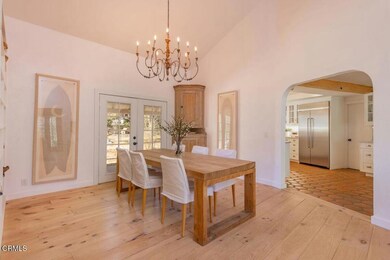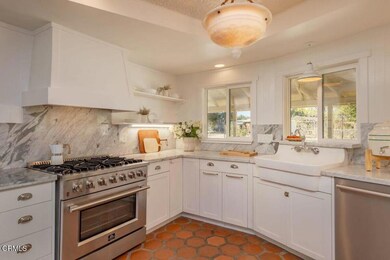
930 Fairview Rd Ojai, CA 93023
Meiners Oaks NeighborhoodEstimated payment $12,400/month
Highlights
- Very Popular Property
- Stables
- Primary Bedroom Suite
- Barn
- RV Access or Parking
- Gated Parking
About This Home
Set against the backdrop of Ojai's breathtaking mountains, this luxuriously Swedish farmhouse located down a private lane offers an unparalleled blend of refined craftsmanship and pastoral beauty. Thoughtfully designed on a single level, the home is a testament to understated elegance, with authentic white-oak flooring from New England throughout and an open-concept layout that seamlessly integrates modern comfort with timeless Scandinavian design. The gourmet kitchen serves as the heart of the home, featuring marble countertops, custom cabinetry, and premium appliances--an exquisite space for both casual meals and refined entertaining. Expansive windows frame sweeping mountain and garden views, filling the interiors with natural light and a sense of serenity. A loft above the garage that is approx. 565 square feet- adding even more living space for a private retreat, ideal for a home office, creative studio, or guest quarters. Zoned for farm animals with a corral and barn; the estate embraces a sustainable lifestyle, with the potential for equestrian pursuits, orchards, or cultivated gardens. The surrounding landscape provides a peaceful escape, while still being within easy reach to downtown Meiners Oaks trendy restaurants and shops. The nearby Ventura River Preserve which offers nearly 1,600 acres of protected sacred land for your enjoyment. This is more than a residence--it's a curated living experience, blending luxury, tranquility, and the essence of country elegance. A rare opportunity to own a Swedish farmhouse retreat in one of Southern California's most picturesque settings.
Home Details
Home Type
- Single Family
Est. Annual Taxes
- $21,323
Year Built
- Built in 1980
Lot Details
- 0.65 Acre Lot
- Fenced
- Drip System Landscaping
- Sprinkler System
- Garden
Parking
- 2 Car Attached Garage
- Parking Available
- Driveway
- Gated Parking
- RV Access or Parking
Home Design
- Slab Foundation
Interior Spaces
- 3,775 Sq Ft Home
- 2-Story Property
- Open Floorplan
- High Ceiling
- Double Door Entry
- Separate Family Room
- Living Room with Fireplace
- Dining Room with Fireplace
- Loft
- Bonus Room
- Workshop
- Mountain Views
- Laundry Room
Kitchen
- Country Kitchen
- Updated Kitchen
- Walk-In Pantry
- Gas Range
- Range Hood
- Dishwasher
- Stone Countertops
Flooring
- Wood
- Stone
Bedrooms and Bathrooms
- 4 Bedrooms
- Primary Bedroom Suite
- Remodeled Bathroom
- 2 Full Bathrooms
- Walk-in Shower
Farming
- Barn
- Pasture
Horse Facilities and Amenities
- Horse Property Improved
- Stables
Additional Features
- Covered patio or porch
- Central Heating and Cooling System
Listing and Financial Details
- Tax Tract Number 10
- Assessor Parcel Number 0170020350
Community Details
Overview
- No Home Owners Association
- Near a National Forest
- Property is near a preserve or public land
Recreation
- Horse Trails
Map
Home Values in the Area
Average Home Value in this Area
Tax History
| Year | Tax Paid | Tax Assessment Tax Assessment Total Assessment is a certain percentage of the fair market value that is determined by local assessors to be the total taxable value of land and additions on the property. | Land | Improvement |
|---|---|---|---|---|
| 2024 | $21,323 | $1,893,528 | $1,230,794 | $662,734 |
| 2023 | $20,572 | $1,856,400 | $1,206,660 | $649,740 |
| 2022 | $8,804 | $752,970 | $489,711 | $263,259 |
| 2021 | $8,765 | $738,206 | $480,108 | $258,098 |
| 2020 | $8,546 | $730,638 | $475,186 | $255,452 |
| 2019 | $8,290 | $716,313 | $465,869 | $250,444 |
| 2018 | $8,218 | $702,269 | $456,735 | $245,534 |
| 2017 | $8,058 | $688,500 | $447,780 | $240,720 |
| 2016 | $7,931 | $675,000 | $439,000 | $236,000 |
| 2015 | $4,569 | $365,883 | $82,843 | $283,040 |
| 2014 | $4,086 | $332,344 | $81,221 | $251,123 |
Property History
| Date | Event | Price | Change | Sq Ft Price |
|---|---|---|---|---|
| 07/03/2025 07/03/25 | For Sale | $1,918,000 | +5.4% | $508 / Sq Ft |
| 06/08/2022 06/08/22 | Sold | $1,820,000 | +7.1% | $482 / Sq Ft |
| 05/25/2022 05/25/22 | Pending | -- | -- | -- |
| 05/16/2022 05/16/22 | For Sale | $1,699,000 | +151.7% | $450 / Sq Ft |
| 08/18/2015 08/18/15 | Sold | $675,000 | -15.5% | $210 / Sq Ft |
| 08/14/2015 08/14/15 | Pending | -- | -- | -- |
| 03/27/2015 03/27/15 | For Sale | $799,000 | -- | $249 / Sq Ft |
Purchase History
| Date | Type | Sale Price | Title Company |
|---|---|---|---|
| Grant Deed | $1,820,000 | Chicago Title | |
| Grant Deed | $675,000 | Fidelity National Title | |
| Interfamily Deed Transfer | -- | None Available | |
| Interfamily Deed Transfer | -- | Fidelity National Title Co |
Mortgage History
| Date | Status | Loan Amount | Loan Type |
|---|---|---|---|
| Previous Owner | $100,000 | Unknown | |
| Previous Owner | $522,333 | FHA | |
| Previous Owner | $540,756 | FHA | |
| Previous Owner | $417,000 | Unknown | |
| Previous Owner | $115,500 | Stand Alone Second | |
| Previous Owner | $250,000 | Credit Line Revolving | |
| Previous Owner | $250,000 | Credit Line Revolving | |
| Previous Owner | $322,500 | Unknown | |
| Previous Owner | $275,000 | No Value Available |
Similar Homes in Ojai, CA
Source: Ventura County Regional Data Share
MLS Number: V1-30907
APN: 017-0-020-350
- 113 N Alvarado St
- 2800 Maricopa Hwy
- 1220 Rancho Dr
- 431 Montana Cir
- 1131 Rancho Dr
- 1068 Cuyama Rd
- 918 Palomar Rd
- 12986 Macdonald Dr
- 412 Mallory Way Unit 16
- 703 Country Club Dr
- 202 Canada St
- 1931 Country Place
- 302 S Montgomery St
- 1975 Valley Meadow Dr
- 111 Bald St Unit A
- 1232 Anita Ave
- 215 Lark Ellen Ave
- 1994 E Ojai Ave
- 385 Burnham Rd Unit Private ADU
- 133 Prospect St
