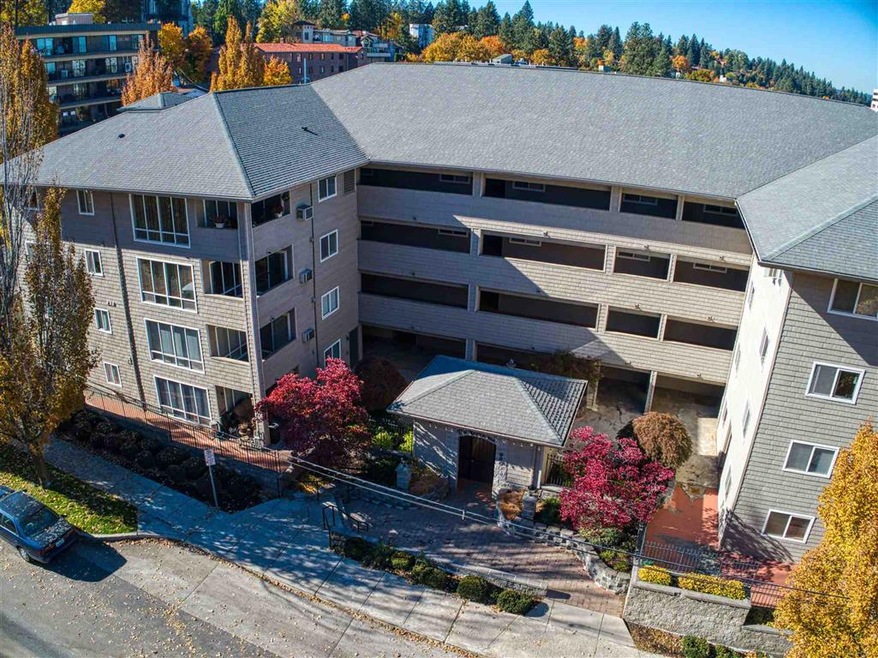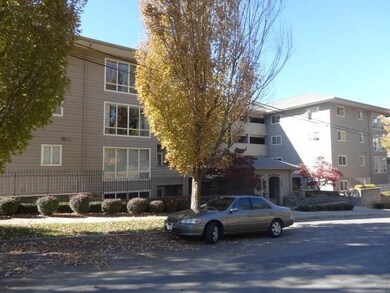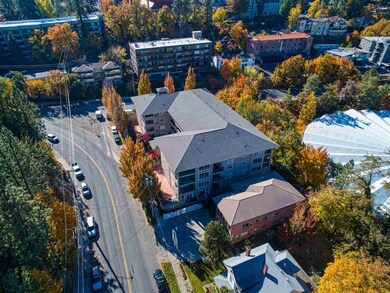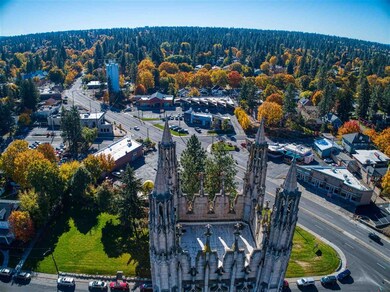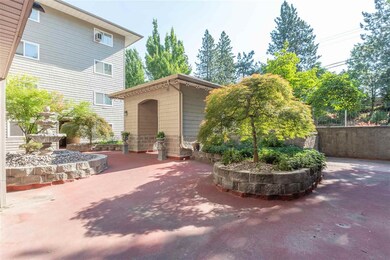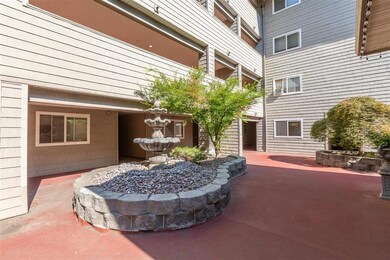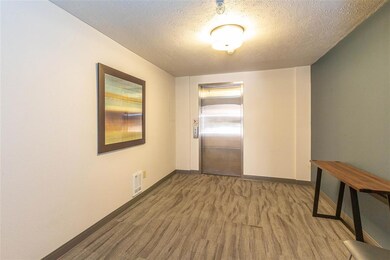
930 S Cowley St Unit 207 Spokane, WA 99202
Cliff-Cannon NeighborhoodEstimated Value: $335,000 - $445,000
Highlights
- Gated Community
- City View
- Main Floor Primary Bedroom
- Sacajawea Middle School Rated A-
- 0.54 Acre Lot
- Great Room
About This Home
As of August 2021Well maintained building located on lower South Hill near Sacred Heart Medical Center. Enter into this secure gated complex to a shared courtyard w/plantings & a relaxing water fountain. Mailboxes on the main floor w/two stairways, elevator access & fitness room. Heated driveway leading to under the building parking lot. Assigned spaces for all units. This unit assigned space is #31. Open concept living w/floor to ceiling windows & territorial views. Spacious 2 bedroom, 2 bathroom maintenance free living. Granite slab countertop in kitchen & eating bar. Main living area leads to balcony for outdoor entertaining & relaxation. Extra large master bedroom w/double closets & 3/4 bath w/granite counter & tiled shower. Second bedroom faces south & shared full bath has granite counter & tiled tub/shower. HOA covers: accounting, sewer, water, garbage, common areas, fire sprinkler system, maintenance of heated driveway & grounds & snow removal. Close to medical facilities, eateries, bus stop & park.
Property Details
Home Type
- Condominium
Est. Annual Taxes
- $3,038
Year Built
- Built in 1997
Lot Details
- 0.54
HOA Fees
- $378 Monthly HOA Fees
Property Views
- City
- Territorial
Home Design
- Composition Roof
- Vinyl Siding
Interior Spaces
- 1,214 Sq Ft Home
- Great Room
- Family Room Off Kitchen
- Family Room with entrance to outdoor space
- Formal Dining Room
- Security Lights
Kitchen
- Breakfast Bar
- Free-Standing Range
- Microwave
- Dishwasher
- Disposal
Bedrooms and Bathrooms
- 2 Bedrooms
- Primary Bedroom on Main
- Dual Closets
- 2 Bathrooms
Laundry
- Dryer
- Washer
Parking
- 1 Car Garage
- Oversized Parking
- Tuck Under Garage
- Garage Door Opener
- Assigned Parking
Utilities
- Forced Air Zoned Heating and Cooling System
- Cooling System Mounted In Outer Wall Opening
- Internet Available
- Cable TV Available
Additional Features
- Handicap Accessible
- Sprinkler System
Listing and Financial Details
- Assessor Parcel Number 35203.4220
Community Details
Overview
- Association fees include accounting, fire & liab, wtr/swr/garb, comm elem maint, comm elec/gas, elevator, wind cleaning, fire spr sys, grounds maint, management
- High-Rise Condominium
Amenities
- Building Patio
- Recreation Room
Pet Policy
- Call for details about the types of pets allowed
Security
- Controlled Access
- Gated Community
Ownership History
Purchase Details
Home Financials for this Owner
Home Financials are based on the most recent Mortgage that was taken out on this home.Purchase Details
Home Financials for this Owner
Home Financials are based on the most recent Mortgage that was taken out on this home.Similar Homes in Spokane, WA
Home Values in the Area
Average Home Value in this Area
Purchase History
| Date | Buyer | Sale Price | Title Company |
|---|---|---|---|
| Peak Gerald L | $350,000 | First American Title | |
| Katsushima Seiko | $205,598 | Transnation Title |
Mortgage History
| Date | Status | Borrower | Loan Amount |
|---|---|---|---|
| Previous Owner | Katsushima Seiko | $152,845 | |
| Previous Owner | Katsushima Seiko | $184,680 |
Property History
| Date | Event | Price | Change | Sq Ft Price |
|---|---|---|---|---|
| 08/31/2021 08/31/21 | Sold | $350,000 | +12.9% | $288 / Sq Ft |
| 07/29/2021 07/29/21 | Pending | -- | -- | -- |
| 07/26/2021 07/26/21 | For Sale | $310,000 | -- | $255 / Sq Ft |
Tax History Compared to Growth
Tax History
| Year | Tax Paid | Tax Assessment Tax Assessment Total Assessment is a certain percentage of the fair market value that is determined by local assessors to be the total taxable value of land and additions on the property. | Land | Improvement |
|---|---|---|---|---|
| 2024 | $690 | $373,100 | $72,900 | $300,200 |
| 2023 | $3,507 | $373,100 | $72,900 | $300,200 |
| 2022 | $3,408 | $358,450 | $60,750 | $297,700 |
| 2021 | $3,039 | $255,330 | $42,530 | $212,800 |
| 2020 | $2,755 | $223,000 | $40,500 | $182,500 |
| 2019 | $2,503 | $209,300 | $40,500 | $168,800 |
| 2018 | $2,505 | $180,000 | $40,500 | $139,500 |
| 2017 | $2,322 | $169,900 | $40,500 | $129,400 |
| 2016 | $2,119 | $151,600 | $40,500 | $111,100 |
| 2015 | $2,165 | $151,600 | $40,500 | $111,100 |
| 2014 | -- | $163,900 | $40,500 | $123,400 |
| 2013 | -- | $0 | $0 | $0 |
Agents Affiliated with this Home
-
Maria Walker

Seller's Agent in 2021
Maria Walker
Windermere Manito, LLC
(509) 747-1051
11 in this area
130 Total Sales
-
Sharon Jones

Buyer's Agent in 2021
Sharon Jones
Jones Real Estate, LLC
(206) 423-5823
4 in this area
120 Total Sales
Map
Source: Spokane Association of REALTORS®
MLS Number: 202119485
APN: 35203.4220
- 930 S Cowley St Unit 113
- 136 E Rockwood Blvd Unit 201
- 221 E Rockwood Blvd Unit 422
- 221 E Rockwood Blvd Unit 321
- 221 E Rockwood Blvd Unit 417
- 300 E Rockwood Blvd
- 368 E 9th Ave
- 20 W Sumner Ave Unit 303
- 402 E 7th Ave
- 530 E 11th Ave
- 531 E 12th Ave
- 540 E Rockwood Blvd
- 1208 S Sheridan St
- 1216 S Sheridan St
- 1220 S Sheridan St
- 744 S Hatch St
- 724 E 10th Ave
- 1624 S Latawah St
- 611 S Bernard St
- 311 E 17th Ave
- 930 S Cowley St
- 930 S Cowley St Unit 407
- 930 S Cowley St Unit 406
- 930 S Cowley St Unit 405
- 930 S Cowley St Unit 404
- 930 S Cowley St Unit 403
- 930 S Cowley St Unit 402
- 930 S Cowley St Unit 401
- 930 S Cowley St Unit 307
- 930 S Cowley St Unit 306
- 930 S Cowley St Unit 305
- 930 S Cowley St Unit 304
- 930 S Cowley St Unit 303
- 930 S Cowley St Unit 302
- 930 S Cowley St Unit 301
- 930 S Cowley St Unit 207
- 930 S Cowley St Unit 206
- 930 S Cowley St Unit 205
- 930 S Cowley St Unit 204
- 930 S Cowley St Unit 203
