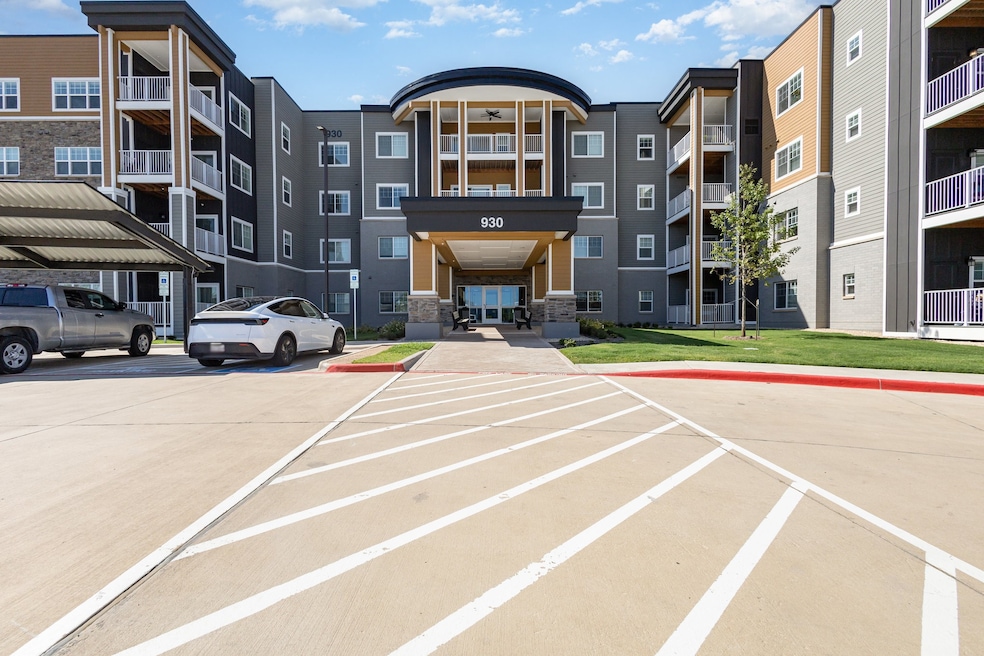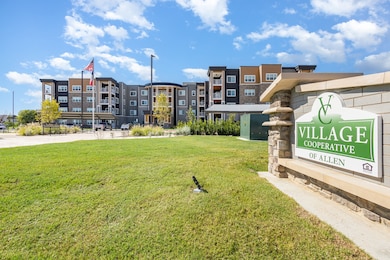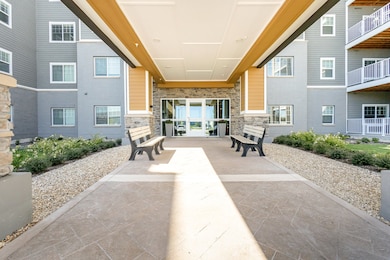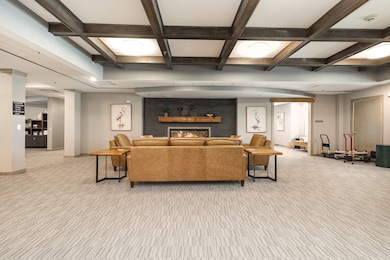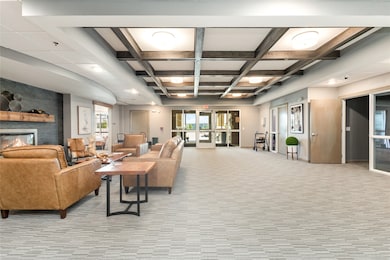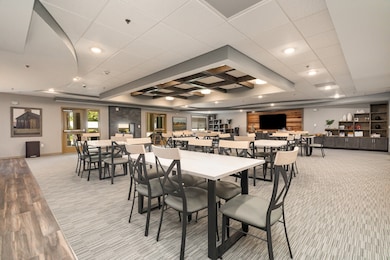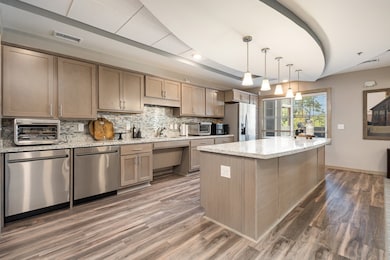930 Stockton Dr Unit 206 Allen, TX 75013
North Allen NeighborhoodEstimated payment $4,271/month
Highlights
- Fitness Center
- Active Adult
- 2.66 Acre Lot
- New Construction
- Two Primary Bedrooms
- Open Floorplan
About This Home
No Fees for the first year! Looking for no maintainence? Need to downsize? Ready for a lock-and-leave lifestyle before your next cruise? This is your chance to buy into the area’s first co-op living condo community. At least one resident must be 62+, and you’ll love the fun, active vibe and welcoming neighbors! And that's right, the Seller is willing to pay the co-op monthly fees on your behalf for one full year!
This brand-new unit has never been lived in and features an open floor plan with two master suites, a spacious living–dining area, a den, and a large kitchen. Step outside to a generous balcony—perfect for morning coffee with the sunrise or evening cocktails.
Luxury vinyl plank flooring flows through the living space, kitchen, baths, and laundry, while both bedrooms offer plush carpet and the primary has a huge walk-in closet. The oversized laundry room provides excellent storage, complemented by 3 additional large closets for coats, pantry, or any extra storage needs. Need more space? Extra storage is available to rent through the management company, but we highly doubt you will need it with this unit.
Each residence includes a garage parking space—this one with its own EV charging station! Washer, dryer and refrigerator are also included.
Monthly covered items include water, trash, sewer, exterior and interior maintenance, building security, operating expenses, mortgage principal, interest, insurance and taxes, common area liability insurance, exterior insurance, lawn care and reserve funds. The garage has remote control garage door access, a utility bay, vacuum station, bike racks and there are ample visitor parking spaces. Away from Home services are included. Not included is electricity, telephone, cable-internet (discounted bulk rate) and personal contents insurance. A Guest Suite for visitors is available for a nominal fee.
Call Now
Turn the page to the next fun chapter of your life and join in the care free fun of co-op living today!
Listing Agent
Coldwell Banker Realty Plano Brokerage Phone: 214-808-6119 License #0390021 Listed on: 09/05/2025

Property Details
Home Type
- Condominium
Est. Annual Taxes
- $2,568
Year Built
- Built in 2025 | New Construction
HOA Fees
- $2,660 Monthly HOA Fees
Parking
- 1 Car Attached Garage
- Electric Vehicle Home Charger
- Lighted Parking
- Community Parking Structure
Home Design
- Contemporary Architecture
- Traditional Architecture
- Slab Foundation
Interior Spaces
- 1,729 Sq Ft Home
- 1-Story Property
- Open Floorplan
- Window Treatments
Kitchen
- Electric Range
- Microwave
- Dishwasher
- Granite Countertops
- Disposal
Flooring
- Carpet
- Luxury Vinyl Plank Tile
Bedrooms and Bathrooms
- 2 Bedrooms
- Double Master Bedroom
- Walk-In Closet
- 2 Full Bathrooms
Laundry
- Laundry in Utility Room
- Dryer
- Washer
Home Security
Accessible Home Design
- Accessible Full Bathroom
- Accessible Hallway
Outdoor Features
- Balcony
- Rain Gutters
Schools
- Boon Elementary School
- Allen High School
Utilities
- Central Heating and Cooling System
- High Speed Internet
- Cable TV Available
Listing and Financial Details
- Assessor Parcel Number R1331100020601
Community Details
Overview
- Active Adult
- Association fees include all facilities, management, insurance, ground maintenance, maintenance structure, sewer, trash, water
- Village Cooperative Of Allen Association
- Village Cooperative Of Allen Subdivision
Amenities
- Clubhouse
- Community Mailbox
Recreation
- Fitness Center
Security
- Card or Code Access
- Fire and Smoke Detector
- Fire Sprinkler System
- Firewall
Map
Home Values in the Area
Average Home Value in this Area
Property History
| Date | Event | Price | List to Sale | Price per Sq Ft |
|---|---|---|---|---|
| 09/05/2025 09/05/25 | For Sale | $265,000 | -- | $153 / Sq Ft |
Source: North Texas Real Estate Information Systems (NTREIS)
MLS Number: 21047181
- 1008 Splitrock Dr
- 1007 Splitrock Dr
- 1010 Splitrock Dr
- 1015 Splitrock Dr
- 962 Cougar Dr
- 1021 Stockton Dr
- 1020 Bristleleaf Way
- 1031 Stockton Dr
- 1030 Bristleleaf Way
- Conley Plan at Twin Creeks Watters
- Libby Plan at Twin Creeks Watters
- Martin Plan at Twin Creeks Watters
- Kelsi Plan at Twin Creeks Watters
- Parker Plan at Twin Creeks Watters
- Henry Plan at Twin Creeks Watters
- Ethan Plan at Twin Creeks Watters
- Libby 2 Plan at Twin Creeks Watters
- Madeleine Plan at Twin Creeks Watters
- Calais Plan at Twin Creeks Watters
- 1264 Porter St
- 841 Birdie Dr
- 1025 Featherglass Ln
- 1025 Stockton Dr
- 1026 Bristleleaf Way
- 1028 Bristleleaf Way
- 935 Panther Ln
- 812 Birdie Dr
- 962 Pelican Dr
- 906 Cougar Dr
- 1700 Cardinal Dr
- 964 Emil Place
- 949 Byron St
- 940 Abbott Ln
- 860 Junction Dr
- 875 Vaquero St
- 1031 Enchanted Rock Dr
- 970 Herschell St
- 1090 W Exchange Pkwy
- 1951 Sweetwater Ln
- 405 Ola Ln
