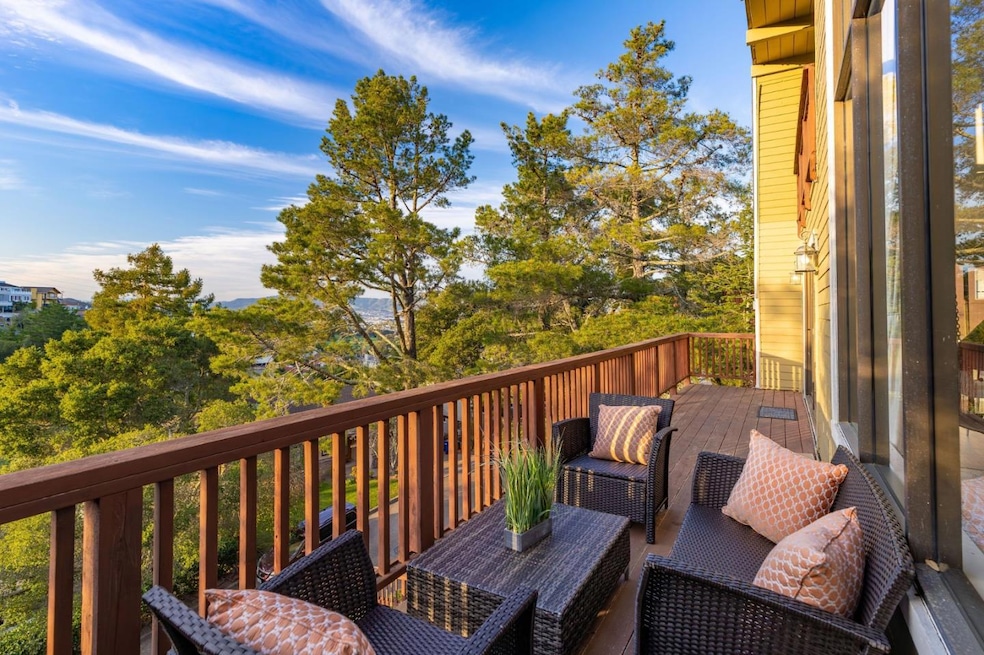
930 Vista Grande Millbrae, CA 94030
Highlands NeighborhoodHighlights
- Bay View
- Deck
- Balcony
- Meadows Elementary School Rated A-
- High Ceiling
- Eat-In Kitchen
About This Home
As of May 2025Nestled in Millbrae Highlands, this charming home offers privacy and convenience with the 280 Freeway just half a mile away and Downtown Millbrae a little over a mile away. It also provides access to top-rated schools, including Taylor Middle and Mills High, with the nearby Spur Trail offering a scenic walking path and a safe route for students with minimal street crossings. A long driveway and a few stairs lead to a welcoming front deck. Inside, the bright living room features a high wood plank ceiling with exposed beams, floor-to-ceiling windows, and a floating fireplace. The connected dining area opens to a balcony with stunning views. The spacious eat-in kitchen and family room provide ample cabinet space, stainless steel appliances, and outdoor access. Completing the main floor are a comfortable bedroom and a convenient powder room. A bonus room/5th bedroom with an en-suite bath is located downstairs (UNWARRANTED). Upstairs are three bedrooms, including the en-suite primary bedroom with a private balcony.930 Vista Grande offers the perfect opportunity to make this spacious Millbrae home your own!
Last Agent to Sell the Property
Green Banker Realty License #00874415 Listed on: 02/28/2025
Home Details
Home Type
- Single Family
Est. Annual Taxes
- $19,012
Year Built
- Built in 1975
Lot Details
- 0.27 Acre Lot
- Lot Sloped Up
- Zoning described as R10006
Parking
- 2 Car Garage
Property Views
- Bay
- Canyon
- Forest
- Neighborhood
Home Design
- Raised Foundation
- Slab Foundation
- Shingle Roof
- Composition Roof
- Concrete Perimeter Foundation
Interior Spaces
- 2,520 Sq Ft Home
- 2-Story Property
- High Ceiling
- Wood Burning Fireplace
- Free Standing Fireplace
- Separate Family Room
- Living Room with Fireplace
- Combination Dining and Living Room
- Laundry in Garage
Kitchen
- Eat-In Kitchen
- Built-In Oven
- Electric Cooktop
- Dishwasher
- Tile Countertops
Flooring
- Carpet
- Laminate
Bedrooms and Bathrooms
- 5 Bedrooms
Outdoor Features
- Balcony
- Deck
Utilities
- Forced Air Heating System
Listing and Financial Details
- Assessor Parcel Number 024-033-140
Ownership History
Purchase Details
Home Financials for this Owner
Home Financials are based on the most recent Mortgage that was taken out on this home.Similar Homes in the area
Home Values in the Area
Average Home Value in this Area
Purchase History
| Date | Type | Sale Price | Title Company |
|---|---|---|---|
| Grant Deed | $1,595,000 | Orange Coast Title |
Mortgage History
| Date | Status | Loan Amount | Loan Type |
|---|---|---|---|
| Open | $1,276,000 | New Conventional | |
| Previous Owner | $100,000 | Credit Line Revolving | |
| Previous Owner | $201,500 | Unknown | |
| Previous Owner | $50,000 | Credit Line Revolving | |
| Previous Owner | $15,000 | Credit Line Revolving | |
| Previous Owner | $100,000 | Unknown |
Property History
| Date | Event | Price | Change | Sq Ft Price |
|---|---|---|---|---|
| 05/09/2025 05/09/25 | Sold | $1,595,000 | -5.5% | $633 / Sq Ft |
| 04/09/2025 04/09/25 | Pending | -- | -- | -- |
| 02/28/2025 02/28/25 | For Sale | $1,688,000 | -- | $670 / Sq Ft |
Tax History Compared to Growth
Tax History
| Year | Tax Paid | Tax Assessment Tax Assessment Total Assessment is a certain percentage of the fair market value that is determined by local assessors to be the total taxable value of land and additions on the property. | Land | Improvement |
|---|---|---|---|---|
| 2025 | $19,012 | $1,666,938 | $906,266 | $760,672 |
| 2023 | $19,012 | $1,570,799 | $853,997 | $716,802 |
| 2022 | $3,461 | $282,452 | $119,252 | $163,200 |
| 2021 | $3,424 | $276,914 | $116,914 | $160,000 |
| 2020 | $3,372 | $274,076 | $115,716 | $158,360 |
| 2019 | $3,298 | $268,703 | $113,448 | $155,255 |
| 2018 | $3,238 | $263,435 | $111,224 | $152,211 |
| 2017 | $3,097 | $258,271 | $109,044 | $149,227 |
| 2016 | $3,051 | $253,207 | $106,906 | $146,301 |
| 2015 | $3,031 | $249,405 | $105,301 | $144,104 |
| 2014 | $2,965 | $244,521 | $103,239 | $141,282 |
Agents Affiliated with this Home
-
Stanley Lo

Seller's Agent in 2025
Stanley Lo
Green Banker Realty
(650) 222-1045
15 in this area
397 Total Sales
-
Andra Cheung

Buyer's Agent in 2025
Andra Cheung
Andra Wai Cheung, Brkr
(925) 398-6808
2 in this area
14 Total Sales
Map
Source: MLSListings
MLS Number: ML81995957
APN: 024-033-140
- 15 Mullins Ct
- 235 Alto Loma
- 17 Estates Dr
- 8 Millbrae Cir
- 382 El Paseo
- 1 Millbrae Cir
- 1030 Crestview Dr
- 360 Vallejo Dr Unit 97
- 1371 Encina Dr
- 340 Vallejo Dr Unit 71
- 320 Vallejo Dr Unit 47
- 320 Vallejo Dr Unit 22
- 351 Elder Ave
- 1209 Lake St
- 12 Shamrock Ct
- 855 Mosswood Ln
- 828 Hawthorne Way
- 1550 Frontera Way Unit 118
- 1550 Frontera Way Unit 112
- 1550 Frontera Way Unit 306
