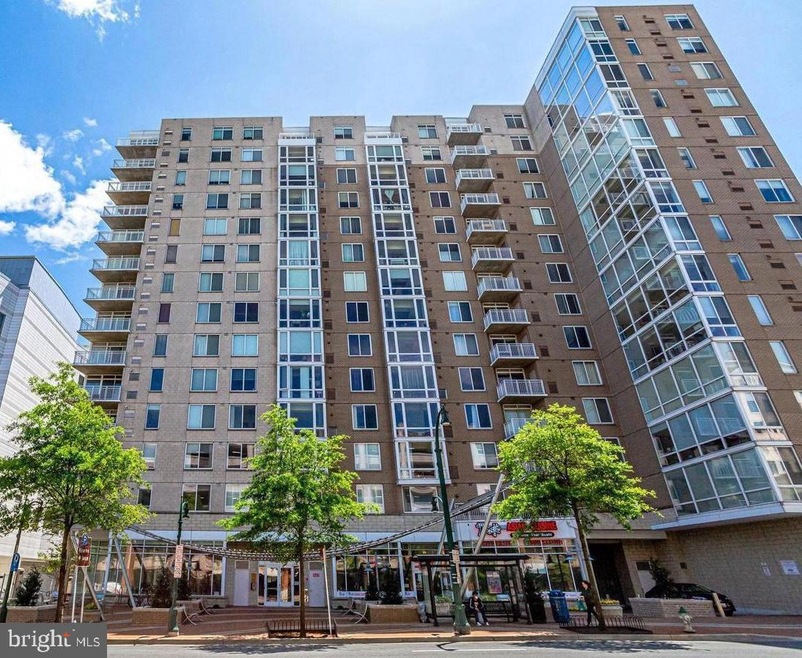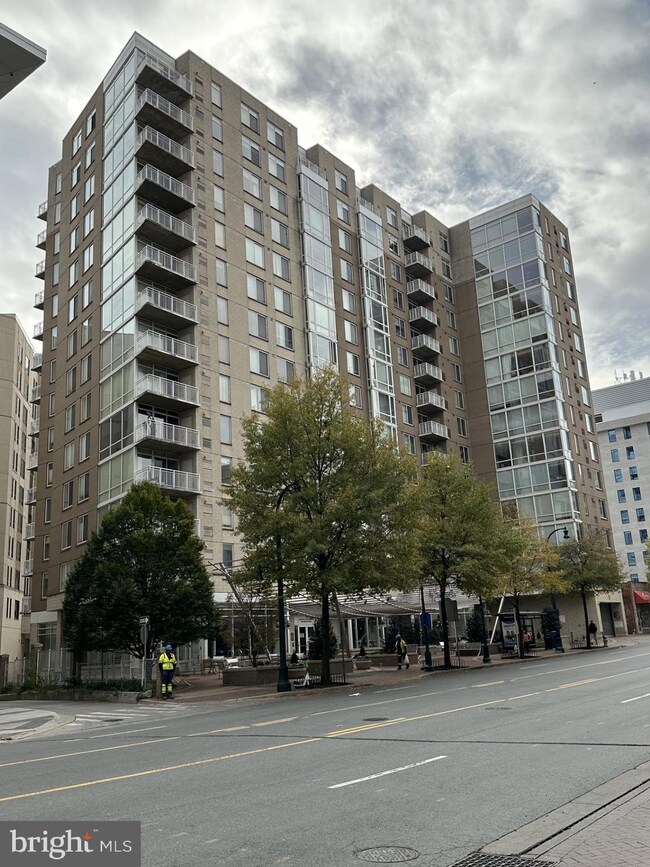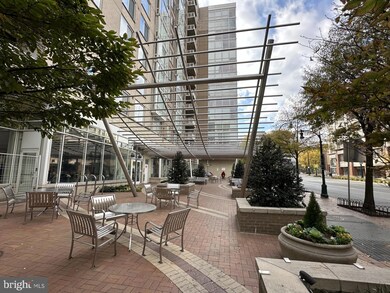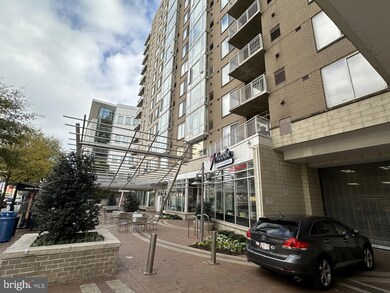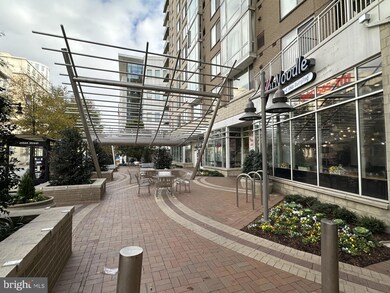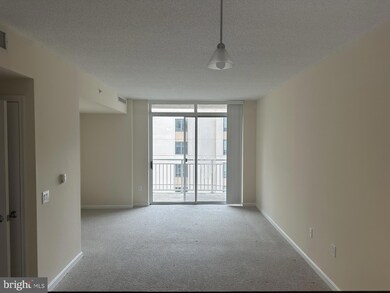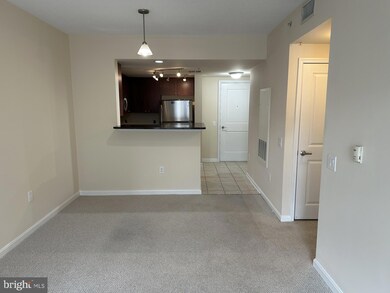The Crescent 930 Wayne Ave Unit 1001 Silver Spring, MD 20910
Downtown Silver Spring NeighborhoodHighlights
- Fitness Center
- City View
- Contemporary Architecture
- Sligo Creek Elementary School Rated A
- Open Floorplan
- Game Room
About This Home
Urban living at its best in Downtown Silver Spring. This condo on 10th floor boasts a generously sized living area, Kitchen, Bedroom and a full Bathroom. The condo features a spacious balcony with a fantastic view of Silver Spring cityscape. Gourmet kitchen boasts granite countertops and stainless steel appliances. Freshly painted and ready for quick move-in. Enjoy the many amenities of the Crescent condominium, a pet-friendly building with an on-site manager. Take advantage of the fitness center, billiard room, and lounge available exclusively to the residents. Located in the vibrant Downtown Silver Spring area, this condo is just steps away from a plethora of shopping and dining options such as Whole Foods, Safeway, Giant, various Restaurants, Dinning, Theatres, Shopping Mall, a huge Farmers Market, Health club/Gym. etc. Silver Spring metro is at a walking distance, Purple line METRO STATION coming next to the building at the Library making this location the epitome of convenience.
Close to Georgia Avenue, Rt 29, I-495, Washington DC, Discovery office building etc.
Listing Agent
Maryland Premiere Properties LLC License #0225199304 Listed on: 12/12/2024
Condo Details
Home Type
- Condominium
Est. Annual Taxes
- $3,597
Year Built
- Built in 2006 | Remodeled in 2024
Lot Details
- Two or More Common Walls
- Downtown Location
- North Facing Home
- Property is in excellent condition
Home Design
- Contemporary Architecture
- Brick Exterior Construction
- Slab Foundation
- Concrete Roof
- Piling Construction
- Concrete Perimeter Foundation
- Masonry
Interior Spaces
- 804 Sq Ft Home
- Property has 1 Level
- Open Floorplan
- Ceiling height of 9 feet or more
- Recessed Lighting
- Double Pane Windows
- Window Treatments
- Sliding Windows
- Sliding Doors
- Living Room
Kitchen
- Gas Oven or Range
- <<builtInRangeToken>>
- <<builtInMicrowave>>
- Dishwasher
- Stainless Steel Appliances
- Disposal
Flooring
- Carpet
- Ceramic Tile
Bedrooms and Bathrooms
- 1 Main Level Bedroom
- En-Suite Primary Bedroom
- 1 Full Bathroom
- Soaking Tub
Laundry
- Laundry in unit
- Stacked Electric Washer and Dryer
Home Security
Accessible Home Design
- Accessible Elevator Installed
Outdoor Features
- Exterior Lighting
Utilities
- 90% Forced Air Heating and Cooling System
- Vented Exhaust Fan
- 110 Volts
- Natural Gas Water Heater
- Municipal Trash
- Phone Available
- Cable TV Available
Listing and Financial Details
- Residential Lease
- Security Deposit $2,100
- $250 Move-In Fee
- Requires 1 Month of Rent Paid Up Front
- Tenant pays for electricity, gas
- The owner pays for personal property taxes, real estate taxes
- Rent includes sewer, water
- No Smoking Allowed
- 12-Month Min and 24-Month Max Lease Term
- Available 12/14/24
- $50 Application Fee
- $25 Repair Deductible
- Assessor Parcel Number 161303579691
Community Details
Overview
- Property has a Home Owners Association
- Association fees include exterior building maintenance, management, reserve funds, sewer, snow removal, water
- High-Rise Condominium
- Crescent Condominium Condos
- Crescent Codm* Community
- Crescent Subdivision
- Property Manager
Amenities
- Game Room
- Billiard Room
- 2 Elevators
Recreation
Pet Policy
- Limit on the number of pets
- Breed Restrictions
Security
- Fire and Smoke Detector
- Fire Sprinkler System
Map
About The Crescent
Source: Bright MLS
MLS Number: MDMC2158298
APN: 13-03579691
- 930 Wayne Ave Unit 207
- 8310 Fenton St Unit A
- 8316 Fenton St Unit B
- 700 Roeder Rd Unit 603
- 700 Roeder Rd Unit 402
- 1227 Fidler Ln
- 749 Silver Spring Ave
- 1201 E West Hwy
- 1201 E West Hwy
- 1201 E West Hwy
- 1320 Fenwick Ln Unit 302
- 1320 Fenwick Ln Unit 808
- 1320 Fenwick Ln Unit 402
- 617 Greenbrier Dr
- 806 Sligo Ave
- 1220 Blair Mill Rd
- 1220 Blair Mill Rd Unit 902
- 8045 Newell St Unit 516
- 8045 Newell St Unit 519
- 8045 Newell St Unit 512
- 929 Bonifant St
- 8455 Fenton St
- 816 Easley St
- 811 Thayer Ave Unit 2
- 915 Silver Spring Ave
- 1155 Ripley St
- 815 Pershing Dr
- 8621 Georgia Ave
- 710 Roeder Rd
- 1203 Fidler Ln
- 8605 Cameron St
- 1215 E West Hwy
- 725 Twin Holly Ln
- 8711 Georgia Ave
- 1004 S Noyes Dr
- 8710 Cameron St
- 1316 Fenwick Ln
- 1133 East-West Hwy
- 1320 Fenwick Ln Unit 606
- 1320 Fenwick Ln Unit 402
