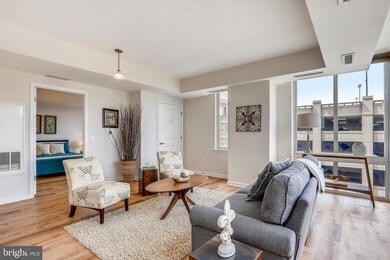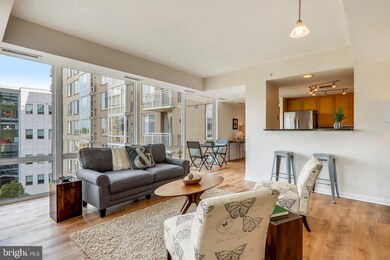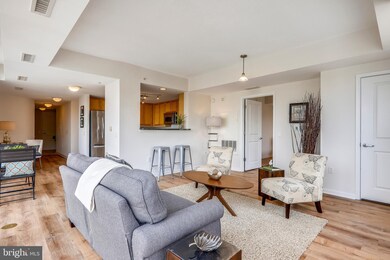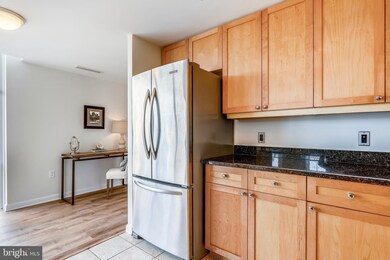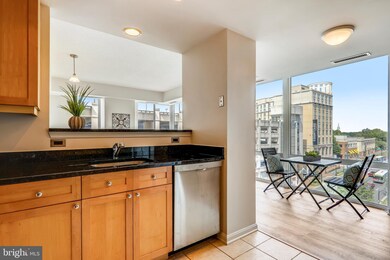
The Crescent 930 Wayne Ave Unit 605 Silver Spring, MD 20910
Downtown Silver Spring NeighborhoodHighlights
- Concierge
- Fitness Center
- Billiard Room
- Sligo Creek Elementary School Rated A
- Contemporary Architecture
- Elevator
About This Home
As of June 2025Bright airy two bedroom/two bath condo. The living space offers floor-to-ceiling windows providing great natural light and terrific views. Pass-through breakfast bar to the kitchen with granite countertops and upgraded stainless steel appliances. Generous Master bedroom features a large window, walk-in closet, and en-suite full bathroom with dual sinks and granite countertops; a hall leads to the second bedroom and full hall bath. Fresh paint & new laminate flooring in living area & master bedroom; new in-unit washer/dryer, new 50-gallon hot water heater & new AC unit. Parking space in the building conveys (#B2-19). The Crescent offers amenities including a party room, fitness room, gated garden area, and full-time building manager. The location in vibrant downtown Silver Spring can t be beat! Just steps from your door, you ll find Whole Foods, Strosniders Hardware, and dozens of shops and restaurants plus local parks, state-of-the-art public library, year-round farmers market, AFI Silver Theatre, and The Fillmore. It s a quick walk to the Silver Spring Transit Center with Metro, MARC trains, and buses. You also have easy access to major commuter routes and the future Purple Line station will be just a block away.
Property Details
Home Type
- Condominium
Est. Annual Taxes
- $4,958
Year Built
- Built in 2006
HOA Fees
- $612 Monthly HOA Fees
Parking
- 1 Car Attached Garage
- Side Facing Garage
- Garage Door Opener
- Parking Space Conveys
- Assigned Parking
- Secure Parking
Home Design
- Contemporary Architecture
Interior Spaces
- 1,268 Sq Ft Home
- Property has 1 Level
Bedrooms and Bathrooms
- 2 Main Level Bedrooms
- 2 Full Bathrooms
Laundry
- Laundry in unit
- Washer and Dryer Hookup
Accessible Home Design
- No Interior Steps
- Level Entry For Accessibility
Utilities
- Forced Air Heating and Cooling System
Listing and Financial Details
- Assessor Parcel Number 161303579292
Community Details
Overview
- Association fees include common area maintenance, lawn care front, lawn care rear, lawn care side, lawn maintenance, management, reserve funds, sewer, snow removal, water, insurance
- $13 Other Monthly Fees
- High-Rise Condominium
- Crescent Condos, Phone Number (301) 608-8030
- Crescent Codm Community
- Downtown Silver Spring Subdivision
- Property Manager
Amenities
- Concierge
- Common Area
- Billiard Room
- Meeting Room
- Party Room
- Elevator
Recreation
Security
- Security Service
Ownership History
Purchase Details
Purchase Details
Purchase Details
Home Financials for this Owner
Home Financials are based on the most recent Mortgage that was taken out on this home.Purchase Details
Home Financials for this Owner
Home Financials are based on the most recent Mortgage that was taken out on this home.Purchase Details
Home Financials for this Owner
Home Financials are based on the most recent Mortgage that was taken out on this home.Similar Homes in Silver Spring, MD
Home Values in the Area
Average Home Value in this Area
Purchase History
| Date | Type | Sale Price | Title Company |
|---|---|---|---|
| Special Warranty Deed | $448,464 | Servicelink | |
| Special Warranty Deed | $448,464 | Servicelink | |
| Warranty Deed | $448,464 | Servicelink | |
| Warranty Deed | $448,464 | Servicelink | |
| Deed | $465,000 | Kvs Title Llc | |
| Deed | $462,040 | -- | |
| Deed | $462,040 | -- |
Mortgage History
| Date | Status | Loan Amount | Loan Type |
|---|---|---|---|
| Previous Owner | $458,000 | VA | |
| Previous Owner | $315,000 | New Conventional | |
| Previous Owner | $369,600 | Purchase Money Mortgage | |
| Previous Owner | $69,300 | Stand Alone Second | |
| Previous Owner | $69,300 | Stand Alone Second | |
| Previous Owner | $369,600 | Purchase Money Mortgage |
Property History
| Date | Event | Price | Change | Sq Ft Price |
|---|---|---|---|---|
| 06/24/2025 06/24/25 | Sold | $448,900 | -0.2% | $354 / Sq Ft |
| 03/26/2025 03/26/25 | Pending | -- | -- | -- |
| 03/15/2025 03/15/25 | Price Changed | $450,000 | -3.4% | $355 / Sq Ft |
| 02/13/2025 02/13/25 | Price Changed | $465,900 | -4.9% | $367 / Sq Ft |
| 01/10/2025 01/10/25 | For Sale | $489,900 | +5.4% | $386 / Sq Ft |
| 10/04/2019 10/04/19 | Sold | $465,000 | 0.0% | $367 / Sq Ft |
| 09/05/2019 09/05/19 | Pending | -- | -- | -- |
| 08/29/2019 08/29/19 | For Sale | $465,000 | -- | $367 / Sq Ft |
Tax History Compared to Growth
Tax History
| Year | Tax Paid | Tax Assessment Tax Assessment Total Assessment is a certain percentage of the fair market value that is determined by local assessors to be the total taxable value of land and additions on the property. | Land | Improvement |
|---|---|---|---|---|
| 2024 | $5,489 | $465,000 | $139,500 | $325,500 |
| 2023 | $6,184 | $465,000 | $139,500 | $325,500 |
| 2022 | $4,573 | $465,000 | $139,500 | $325,500 |
| 2021 | $5,373 | $475,000 | $142,500 | $332,500 |
| 2020 | $4,476 | $456,667 | $0 | $0 |
| 2019 | $4,959 | $438,333 | $0 | $0 |
| 2018 | $4,741 | $420,000 | $126,000 | $294,000 |
| 2017 | $4,169 | $386,667 | $0 | $0 |
| 2016 | -- | $353,333 | $0 | $0 |
| 2015 | $4,154 | $320,000 | $0 | $0 |
| 2014 | $4,154 | $320,000 | $0 | $0 |
Agents Affiliated with this Home
-
Anjolene Whaley

Seller's Agent in 2025
Anjolene Whaley
Express Brokers Realty LLC
(301) 322-2964
1 in this area
46 Total Sales
-
Solomon Chase
S
Buyer's Agent in 2025
Solomon Chase
KW Metro Center
(302) 480-4104
1 in this area
5 Total Sales
-
Liz Brent

Seller's Agent in 2019
Liz Brent
GO BRENT, INC.
(202) 321-2651
4 in this area
81 Total Sales
-
Kerry Fortune

Buyer's Agent in 2019
Kerry Fortune
Washington Fine Properties, LLC
(202) 567-2718
71 Total Sales
About The Crescent
Map
Source: Bright MLS
MLS Number: MDMC676274
APN: 13-03579292
- 930 Wayne Ave Unit 207
- 930 Wayne Ave Unit 1001
- 8310 Fenton St Unit A
- 8316 Fenton St Unit B
- 700 Roeder Rd Unit 603
- 700 Roeder Rd Unit 402
- 1227 Fidler Ln
- 749 Silver Spring Ave
- 1201 E West Hwy
- 1201 E West Hwy
- 1201 E West Hwy
- 1320 Fenwick Ln Unit 302
- 1320 Fenwick Ln Unit 808
- 1320 Fenwick Ln Unit 402
- 617 Greenbrier Dr
- 806 Sligo Ave
- 1220 Blair Mill Rd
- 1220 Blair Mill Rd Unit 902
- 8045 Newell St Unit 516
- 8045 Newell St Unit 519

