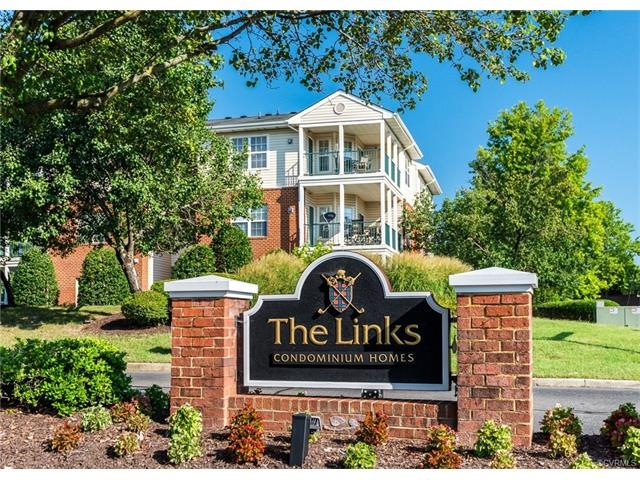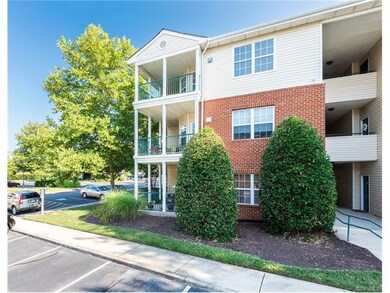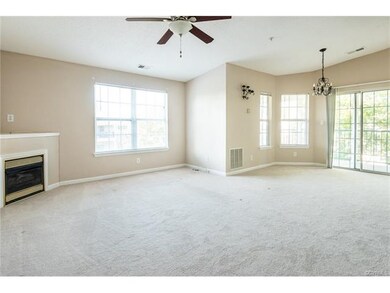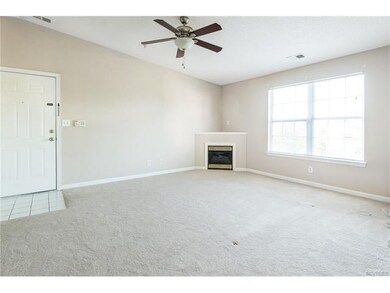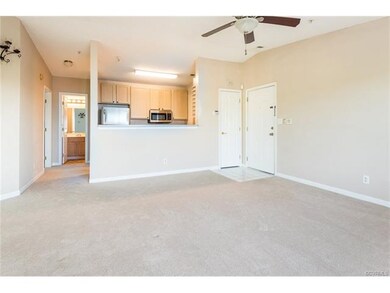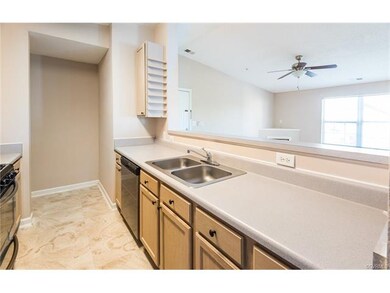9300 Baffy Ct Unit J Glen Allen, VA 23059
Chamberlayne NeighborhoodHighlights
- On Golf Course
- 15.2 Acre Lot
- Transitional Architecture
- In Ground Pool
- Clubhouse
- High Ceiling
About This Home
As of August 2017Excellent condo in convenient Glen Allen location! What gorgeous place to call home - this top floor unit is 100% updated and super impressive. This unit has it all - high ceilings, new carpeting, new tile work, a gorgeous gas fireplace and more all in an open concept plan. Kitchen features new tile flooring, gas cooking (in a condo? YES), new countertops, open layout, attached walk in laundry room and newer appliances throughout. Immediately following the kitchen you will find a large open concept dining space that is immediately adjacent to the GIANT outdoor balcony. Unit also offers a very nice and heavily updated full bath with spa soaking tub, huge master suite with newer carpeting and very large walk in closet. If you are looking for a maintenance free life while living in an impressive well designed space - this is the condo for you. Community offers an inground pool, excellent park space, full gym, community clubhouse and more. Unit also comes with dedicated parking space. Call today to set up your tour of this gorgeous unit! Note - unit also makes an excellent rental/investment property with a solid return rate - call for more details.
Property Details
Home Type
- Condominium
Est. Annual Taxes
- $729
Year Built
- Built in 1998
Lot Details
- On Golf Course
HOA Fees
- $167 Monthly HOA Fees
Parking
- Assigned Parking
Home Design
- Transitional Architecture
- Brick Exterior Construction
- Frame Construction
- Shingle Roof
- Composition Roof
- Vinyl Siding
Interior Spaces
- 780 Sq Ft Home
- 1-Story Property
- High Ceiling
- Gas Fireplace
- Insulated Doors
- Dining Area
Kitchen
- Breakfast Area or Nook
- Gas Cooktop
- Microwave
- Dishwasher
- Disposal
Flooring
- Partially Carpeted
- Tile
Bedrooms and Bathrooms
- 1 Bedroom
- Walk-In Closet
- 1 Full Bathroom
Pool
- In Ground Pool
- Gunite Pool
Outdoor Features
- Balcony
- Exterior Lighting
Schools
- Longdale Elementary School
- Brookland Middle School
- Hermitage High School
Utilities
- Central Air
- Heating System Uses Natural Gas
- Heat Pump System
- Gas Water Heater
Listing and Financial Details
- Tax Lot 3
- Assessor Parcel Number 788-766-2031.009
Community Details
Overview
- Links Condominiums Subdivision
Amenities
- Common Area
- Clubhouse
Recreation
- Community Pool
Ownership History
Purchase Details
Home Financials for this Owner
Home Financials are based on the most recent Mortgage that was taken out on this home.Purchase Details
Home Financials for this Owner
Home Financials are based on the most recent Mortgage that was taken out on this home.Purchase Details
Home Financials for this Owner
Home Financials are based on the most recent Mortgage that was taken out on this home.Purchase Details
Purchase Details
Home Financials for this Owner
Home Financials are based on the most recent Mortgage that was taken out on this home.Map
Home Values in the Area
Average Home Value in this Area
Purchase History
| Date | Type | Sale Price | Title Company |
|---|---|---|---|
| Warranty Deed | $105,000 | Attorney | |
| Warranty Deed | $88,000 | Aurora Title Llc | |
| Warranty Deed | $63,829 | -- | |
| Warranty Deed | $50,500 | -- | |
| Warranty Deed | $126,126 | -- |
Mortgage History
| Date | Status | Loan Amount | Loan Type |
|---|---|---|---|
| Open | $78,750 | New Conventional | |
| Previous Owner | $51,063 | New Conventional | |
| Previous Owner | $100,901 | New Conventional |
Property History
| Date | Event | Price | Change | Sq Ft Price |
|---|---|---|---|---|
| 10/31/2023 10/31/23 | Rented | $1,350 | 0.0% | -- |
| 10/27/2023 10/27/23 | For Rent | $1,350 | 0.0% | -- |
| 08/14/2017 08/14/17 | Sold | $88,000 | -7.4% | $113 / Sq Ft |
| 08/01/2017 08/01/17 | Pending | -- | -- | -- |
| 07/22/2017 07/22/17 | For Sale | $95,000 | -- | $122 / Sq Ft |
Tax History
| Year | Tax Paid | Tax Assessment Tax Assessment Total Assessment is a certain percentage of the fair market value that is determined by local assessors to be the total taxable value of land and additions on the property. | Land | Improvement |
|---|---|---|---|---|
| 2024 | $1,303 | $141,700 | $20,400 | $121,300 |
| 2023 | $1,204 | $141,700 | $20,400 | $121,300 |
| 2022 | $1,021 | $126,000 | $18,600 | $107,400 |
| 2021 | $989 | $107,600 | $14,400 | $93,200 |
| 2020 | $936 | $107,600 | $14,400 | $93,200 |
| 2019 | $866 | $99,500 | $14,400 | $85,100 |
| 2018 | $792 | $91,000 | $12,000 | $79,000 |
| 2017 | $729 | $83,800 | $10,800 | $73,000 |
| 2016 | $711 | $81,700 | $10,800 | $70,900 |
| 2015 | $552 | $69,600 | $10,800 | $58,800 |
| 2014 | $552 | $63,500 | $10,800 | $52,700 |
Source: Central Virginia Regional MLS
MLS Number: 1727084
APN: 788-766-2031.009
- 9301 Baffy Ct Unit N
- 9501 Short Spoon Ct Unit J
- 810 Brassie Ln Unit 810-E
- 810 Brassie Ln Unit E
- 9600 Links Way Unit H
- 811 Brassie Ln Unit K
- 3839 Village Views Place
- 909 Harmony Rd
- 801 Kevo Ct
- 1102 Virginia Ave
- 9708 Magnolia Pointe Place Unit end unit
- 9276 Magellan Pkwy Unit B
- 8524 Wilson Creek Ln
- 8525 Wilson Creek Ln
- 8521 Wilson Creek Ln
- 8660 Camerons Ferry Ln
- 8528 Wilson Creek Ln
- 308 Camerons Ferry Dr
- 8672 Camerons Ferry Ln
- 9212 Magellan Pkwy Unit B
