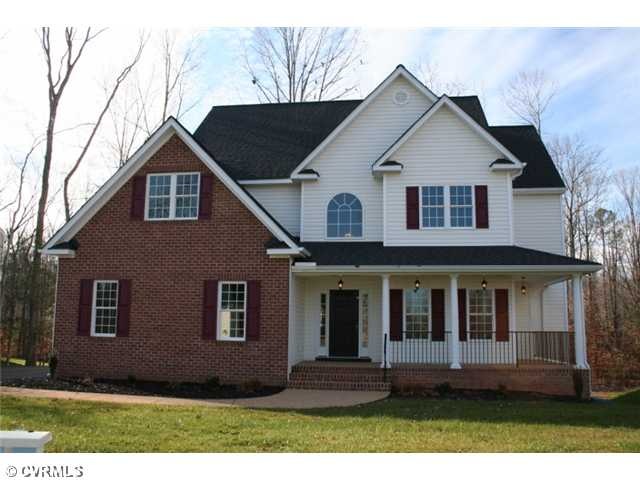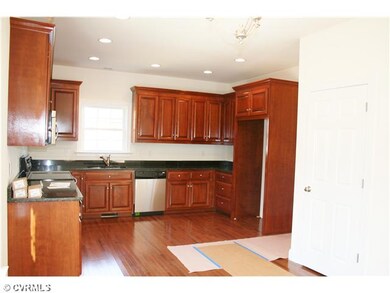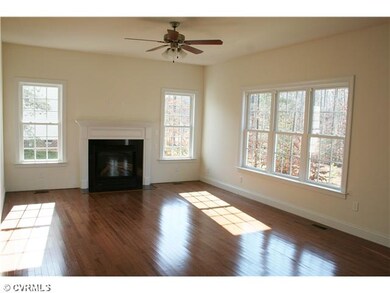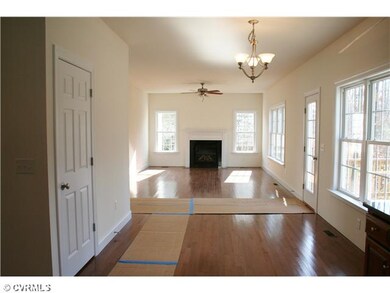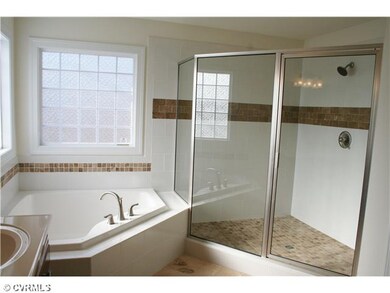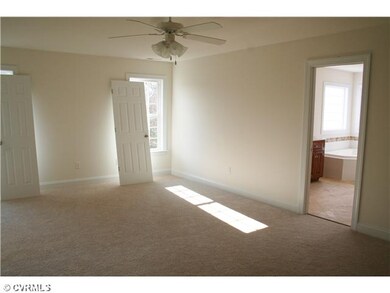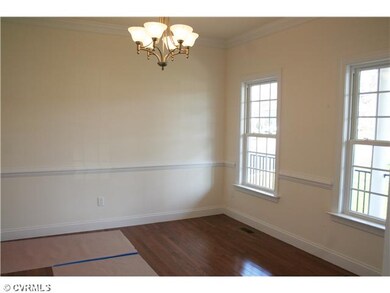
9300 Bailey Oak Dr Midlothian, VA 23112
Birkdale NeighborhoodAbout This Home
As of August 2020This new quality built transitional home, ON NEARLY 1/2 LOT is loaded with upgrades. Hardwood floors on 1st floor, ceramic tile in laundry and baths, granite tops in kitchen, wide trim package, massive Master ceramic shower wrapped in glass with garden tub and raised vanity.Oak stairs, 12x14 deck, tankless hot water heater, gutters. 2 zone heating/ac with heat pump up and down with gas backup on 1st floor. Brick front, vinyl siding & Windows, Wrap Brick/aggregate front porch with metal hand rails. Landscape package, aggregate front walk, paved drive, mailbox and lamp post. This home is located in a superb pool community, located close to the Hull Street shopping corridor but AVOIDING the west Hull Street traffic!!
Last Agent to Sell the Property
Linda Frazer
Virginia Real Estate Inc License #0225015421 Listed on: 07/19/2012
Last Buyer's Agent
Linda Frazer
Virginia Real Estate Inc License #0225015421 Listed on: 07/19/2012
Home Details
Home Type
- Single Family
Est. Annual Taxes
- $3,795
Year Built
- 2012
Home Design
- Dimensional Roof
- Composition Roof
Interior Spaces
- Property has 2 Levels
Bedrooms and Bathrooms
- 4 Bedrooms
- 2 Full Bathrooms
Utilities
- Forced Air Zoned Heating and Cooling System
- Heat Pump System
Listing and Financial Details
- Assessor Parcel Number 737-667-54-94-00000
Ownership History
Purchase Details
Home Financials for this Owner
Home Financials are based on the most recent Mortgage that was taken out on this home.Purchase Details
Home Financials for this Owner
Home Financials are based on the most recent Mortgage that was taken out on this home.Similar Homes in Midlothian, VA
Home Values in the Area
Average Home Value in this Area
Purchase History
| Date | Type | Sale Price | Title Company |
|---|---|---|---|
| Warranty Deed | $270,000 | -- | |
| Warranty Deed | $254,100 | -- |
Mortgage History
| Date | Status | Loan Amount | Loan Type |
|---|---|---|---|
| Open | $265,109 | FHA |
Property History
| Date | Event | Price | Change | Sq Ft Price |
|---|---|---|---|---|
| 08/14/2020 08/14/20 | Sold | $347,000 | +3.6% | $145 / Sq Ft |
| 06/26/2020 06/26/20 | Pending | -- | -- | -- |
| 06/19/2020 06/19/20 | For Sale | $335,000 | +24.1% | $140 / Sq Ft |
| 09/14/2012 09/14/12 | Sold | $270,000 | -6.9% | $113 / Sq Ft |
| 07/31/2012 07/31/12 | Pending | -- | -- | -- |
| 07/19/2012 07/19/12 | For Sale | $289,900 | -- | $121 / Sq Ft |
Tax History Compared to Growth
Tax History
| Year | Tax Paid | Tax Assessment Tax Assessment Total Assessment is a certain percentage of the fair market value that is determined by local assessors to be the total taxable value of land and additions on the property. | Land | Improvement |
|---|---|---|---|---|
| 2025 | $3,795 | $423,600 | $78,000 | $345,600 |
| 2024 | $3,795 | $416,100 | $75,000 | $341,100 |
| 2023 | $3,738 | $410,800 | $75,000 | $335,800 |
| 2022 | $3,272 | $355,700 | $75,000 | $280,700 |
| 2021 | $3,229 | $337,300 | $75,000 | $262,300 |
| 2020 | $3,046 | $320,600 | $75,000 | $245,600 |
| 2019 | $2,937 | $309,200 | $74,000 | $235,200 |
| 2018 | $2,967 | $309,200 | $74,000 | $235,200 |
| 2017 | $2,946 | $301,700 | $70,000 | $231,700 |
| 2016 | $2,765 | $288,000 | $70,000 | $218,000 |
| 2015 | $2,751 | $284,000 | $70,000 | $214,000 |
| 2014 | $2,610 | $269,300 | $68,000 | $201,300 |
Agents Affiliated with this Home
-
Lynn Shugrue

Seller's Agent in 2020
Lynn Shugrue
Real Broker LLC
(804) 615-4958
3 in this area
86 Total Sales
-
Tracy Girard

Buyer's Agent in 2020
Tracy Girard
Real Broker LLC
(804) 400-0456
4 in this area
133 Total Sales
-
L
Seller's Agent in 2012
Linda Frazer
Virginia Real Estate Inc
Map
Source: Central Virginia Regional MLS
MLS Number: 1218496
APN: 737-66-75-49-400-000
- 12306 Hollow Oak Terrace
- 8801 Hollow Oak Rd
- 8806 Bailey Hill Rd
- 8806 Bailey Creek Rd
- 12312 Goldengate Place
- 11801 Sugar Hill Dr
- 12336 Hillcreek Terrace
- 12330 Point Sunrise Ct
- 13701 Elmley Ct
- 13513 Pinstone Ct
- 13111 Deerpark Dr
- 12900 Spring Run Rd
- 13241 Bailey Bridge Rd
- 9933 Third Branch Dr
- 6903 Pointer Ridge Rd
- 9620 Spring Run Rd
- 13807 Cannonade Ln
- Lot 15 Qualla Connector Trail
- 5248 Misty Spring Dr
- 10307 Qualla Rd
