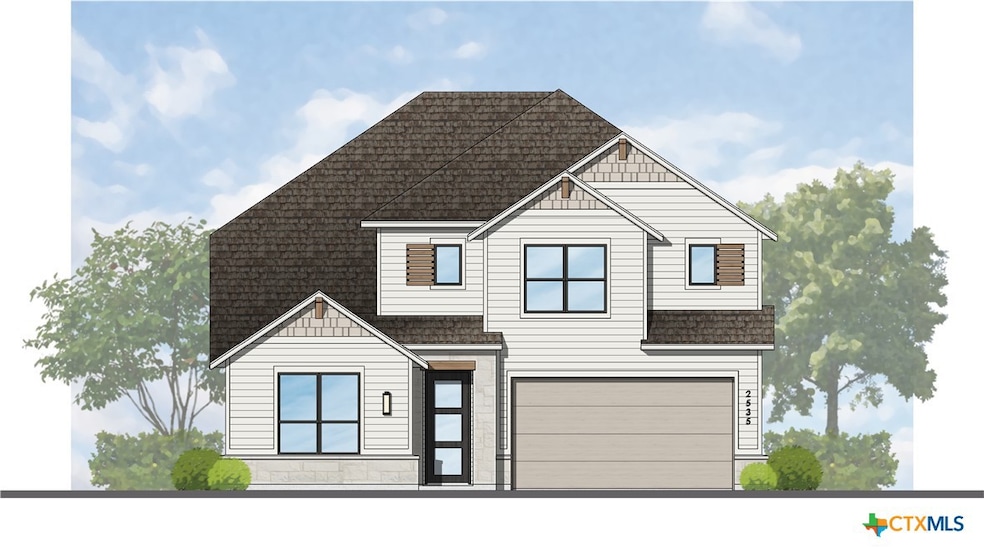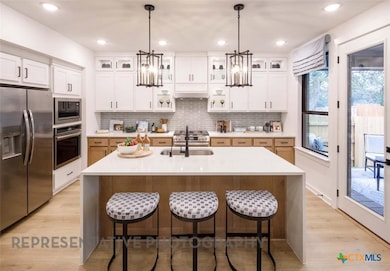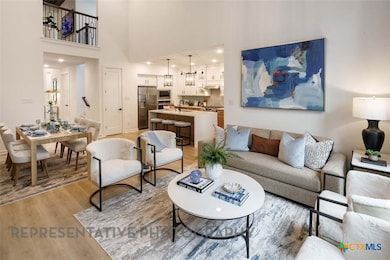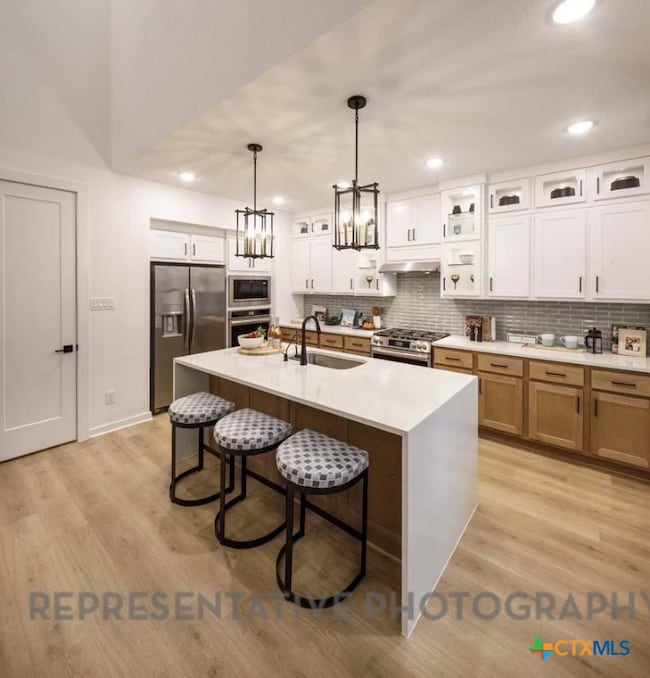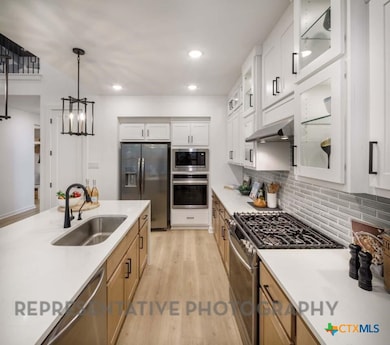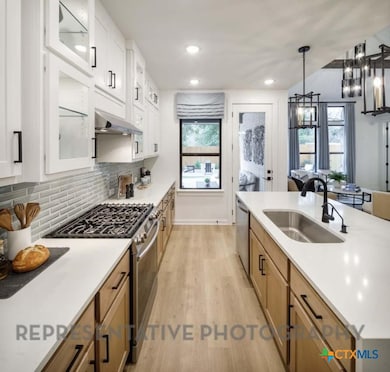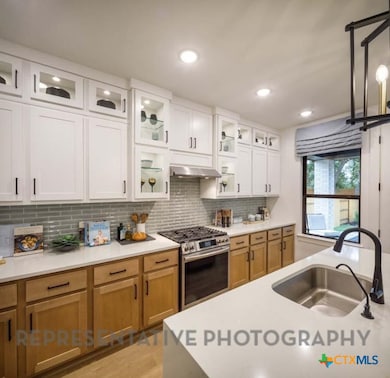9300 Hamadryas Dr Austin, TX 78744
Bluff Springs NeighborhoodEstimated payment $3,263/month
Highlights
- Fitness Center
- Traditional Architecture
- High Ceiling
- Open Floorplan
- Wood Flooring
- Community Pool
About This Home
Flooded with natural light and designed for modern living, this beautiful two-story home offers an open, effortless flow. Soaring ceilings and expansive windows create a bright, airy atmosphere from the moment you walk in, highlighting the spacious living, dining, and kitchen areas ideal for gathering and entertaining. The open-concept floor plan provides both function and flexibility, with thoughtfully placed rooms and sightlines that enhance connection and comfort. Whether hosting a dinner party or enjoying a quiet night in, every space feels inviting and refreshed. Buyers are able to select the design finishes this early in the construction process!
Listing Agent
Dina Verteramo- Independent Brokerage Phone: 512-605-6680 License #0523468 Listed on: 11/25/2025
Home Details
Home Type
- Single Family
Est. Annual Taxes
- $401
Year Built
- Built in 2025 | Under Construction
Lot Details
- 6,098 Sq Ft Lot
- East Facing Home
- Wrought Iron Fence
- Wood Fence
- Back Yard Fenced
HOA Fees
- $71 Monthly HOA Fees
Parking
- 2 Car Attached Garage
Home Design
- Traditional Architecture
- Brick Exterior Construction
- Slab Foundation
- Radiant Barrier
- Stone Veneer
Interior Spaces
- 2,535 Sq Ft Home
- Property has 2 Levels
- Open Floorplan
- High Ceiling
- Ceiling Fan
- Double Pane Windows
- Storage
- Washer and Electric Dryer Hookup
Kitchen
- Built-In Oven
- Gas Range
- Range Hood
- Plumbed For Ice Maker
- Dishwasher
- Kitchen Island
- Disposal
Flooring
- Wood
- Carpet
- Tile
Bedrooms and Bathrooms
- 4 Bedrooms
- Walk-In Closet
- Double Vanity
- Garden Bath
Home Security
- Prewired Security
- Smart Thermostat
- Carbon Monoxide Detectors
- Fire and Smoke Detector
Eco-Friendly Details
- Energy-Efficient Appliances
- Energy-Efficient HVAC
Outdoor Features
- Child Gate Fence
- Covered Patio or Porch
Location
- City Lot
Schools
- Newton Collins Elementary School
- John P. Ojeda Middle School
- Del Valle High School
Utilities
- Central Heating and Cooling System
- Heating System Uses Natural Gas
- Vented Exhaust Fan
- Underground Utilities
- Tankless Water Heater
- High Speed Internet
- Cable TV Available
Listing and Financial Details
- Legal Lot and Block 12 / G
- Assessor Parcel Number 960744
- Seller Considering Concessions
Community Details
Overview
- Built by Highland Homes
- Easton Park Subdivision
Recreation
- Community Playground
- Fitness Center
- Community Pool
- Community Spa
- Dog Park
Map
Home Values in the Area
Average Home Value in this Area
Tax History
| Year | Tax Paid | Tax Assessment Tax Assessment Total Assessment is a certain percentage of the fair market value that is determined by local assessors to be the total taxable value of land and additions on the property. | Land | Improvement |
|---|---|---|---|---|
| 2025 | $401 | $31,907 | $31,907 | -- |
| 2023 | $401 | $15,000 | $15,000 | $0 |
| 2022 | $199 | $7,500 | $7,500 | $0 |
Property History
| Date | Event | Price | List to Sale | Price per Sq Ft |
|---|---|---|---|---|
| 11/25/2025 11/25/25 | For Sale | $595,348 | -- | $235 / Sq Ft |
Purchase History
| Date | Type | Sale Price | Title Company |
|---|---|---|---|
| Special Warranty Deed | -- | Corridor Title |
Source: Central Texas MLS (CTXMLS)
MLS Number: 598728
APN: 960744
- 9304 Hamadryas Dr
- 9117 Hamadryas Dr
- 8608 Turaco Trail
- 9109 Hamadryas Dr
- 9417 Boathouse Dr
- 9501 Boathouse Dr
- 9101 Boathouse Dr
- 9208 the Ravine Way
- 9101 Hamadryas Dr
- 9509 Boathouse Dr
- 8504 Turaco Trail
- 9116 the Ravine Way
- 9101 the Ravine Way
- 8704 Peristyle Dr
- 9517 Boathouse Dr
- 9512 Hamadryas Dr
- 9212 Flatbush Dr
- 9605 Boathouse Dr
- 9609 Boathouse Dr
- 8417 Thompson Teal Trail
- 8421 Thompson Teal Trail
- 7603 Strong Bow Ct
- 7600 Strong Bow Ct
- 8501 Hillock Terrace
- 8704 Apogee Blvd
- 7403 Wondering Armadillo Way
- 7309 Wondering Armadillo Way
- 8417 Laughlin Ln
- 9312 Apogee Blvd Unit 3
- 8312 Corrigan Pass
- 8417 Yokohama Terrace
- 7700 Ella Lee Ln
- 8301 Orizzonte St
- 8515 Escovedo Dr
- 8313 Silhouette St
- 8116 Hubble Walk Unit ID1292402P
- 7904 Hillock Terrace
- 7905 Yokohama Terrace
- 8012 Mandela Bend
