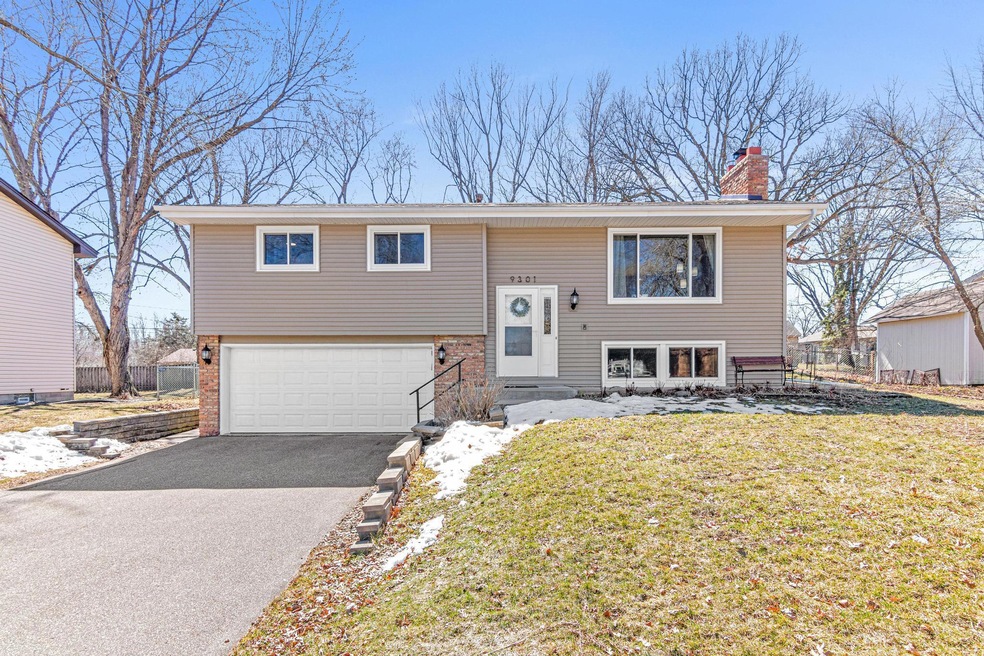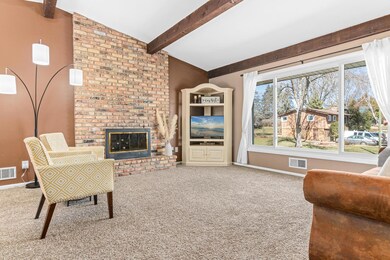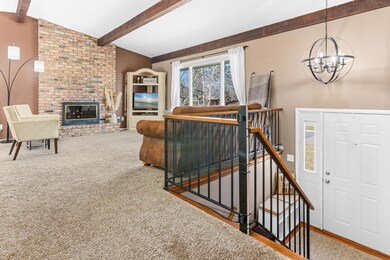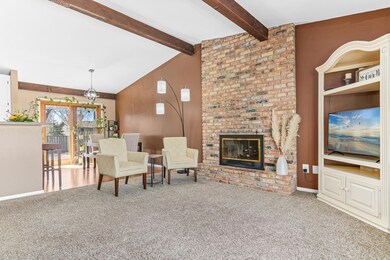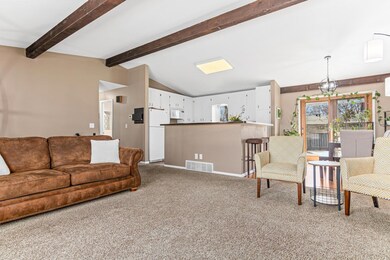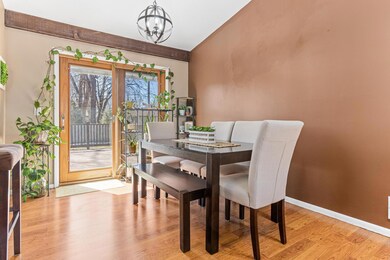
9301 31st Ave N New Hope, MN 55427
South Hidden Valley Park NeighborhoodHighlights
- Family Room with Fireplace
- No HOA
- 2 Car Attached Garage
- Main Floor Primary Bedroom
- The kitchen features windows
- 4-minute walk to Jaycee Park
About This Home
As of July 2024This charming 3 bed, 3 bath home features vaulted ceilings and beams in the main living area, creating a light, bright, and spacious feel. A big bay window and a cozy fireplace enhance the charm and warmth of the living space. The heart of the home is the open kitchen, perfect for entertaining, with ample counter space and storage. The lower level boasts an amusement room with a gas insert fireplace and bar area, making it an ideal spot for relaxation. Enjoy evenings on the deck overlooking a fully fenced yard, all in a convenient neighborhood near parks, schools, and shopping. Schedule your showing soon before it’s gone!
Home Details
Home Type
- Single Family
Est. Annual Taxes
- $5,021
Year Built
- Built in 1970
Lot Details
- 10,019 Sq Ft Lot
- Lot Dimensions are 79x125
- Property is Fully Fenced
- Wood Fence
- Chain Link Fence
Parking
- 2 Car Attached Garage
- Garage Door Opener
Home Design
- Bi-Level Home
Interior Spaces
- Wet Bar
- Family Room with Fireplace
- 2 Fireplaces
- Living Room with Fireplace
- Finished Basement
- Natural lighting in basement
Kitchen
- Range
- Microwave
- Dishwasher
- Disposal
- The kitchen features windows
Bedrooms and Bathrooms
- 3 Bedrooms
- Primary Bedroom on Main
Laundry
- Dryer
- Washer
Utilities
- Forced Air Heating and Cooling System
Community Details
- No Home Owners Association
- West Winnetka Park 3Rd Add Subdivision
Listing and Financial Details
- Assessor Parcel Number 1911821320061
Ownership History
Purchase Details
Home Financials for this Owner
Home Financials are based on the most recent Mortgage that was taken out on this home.Purchase Details
Home Financials for this Owner
Home Financials are based on the most recent Mortgage that was taken out on this home.Purchase Details
Purchase Details
Purchase Details
Purchase Details
Similar Homes in the area
Home Values in the Area
Average Home Value in this Area
Purchase History
| Date | Type | Sale Price | Title Company |
|---|---|---|---|
| Deed | $370,000 | -- | |
| Warranty Deed | $235,000 | Stewart Title | |
| Warranty Deed | $130,000 | -- | |
| Trustee Deed | $154,500 | -- | |
| Warranty Deed | $265,000 | -- | |
| Warranty Deed | $178,000 | -- |
Mortgage History
| Date | Status | Loan Amount | Loan Type |
|---|---|---|---|
| Open | $333,000 | New Conventional | |
| Previous Owner | $211,500 | New Conventional | |
| Previous Owner | $187,500 | Adjustable Rate Mortgage/ARM |
Property History
| Date | Event | Price | Change | Sq Ft Price |
|---|---|---|---|---|
| 07/16/2024 07/16/24 | Sold | $370,000 | -1.3% | $205 / Sq Ft |
| 06/27/2024 06/27/24 | Pending | -- | -- | -- |
| 06/12/2024 06/12/24 | Price Changed | $374,900 | -6.3% | $208 / Sq Ft |
| 06/07/2024 06/07/24 | For Sale | $399,900 | -- | $222 / Sq Ft |
Tax History Compared to Growth
Tax History
| Year | Tax Paid | Tax Assessment Tax Assessment Total Assessment is a certain percentage of the fair market value that is determined by local assessors to be the total taxable value of land and additions on the property. | Land | Improvement |
|---|---|---|---|---|
| 2023 | $5,079 | $347,600 | $110,000 | $237,600 |
| 2022 | $4,426 | $347,000 | $116,000 | $231,000 |
| 2021 | $4,188 | $287,000 | $90,000 | $197,000 |
| 2020 | $4,182 | $272,000 | $83,000 | $189,000 |
| 2019 | $3,988 | $261,000 | $78,000 | $183,000 |
| 2018 | $3,560 | $240,000 | $67,000 | $173,000 |
| 2017 | $3,320 | $210,000 | $53,000 | $157,000 |
| 2016 | $3,166 | $197,000 | $51,000 | $146,000 |
| 2015 | $3,080 | $193,000 | $54,000 | $139,000 |
| 2014 | -- | $183,000 | $63,000 | $120,000 |
Agents Affiliated with this Home
-
Taylor Kielty

Seller's Agent in 2024
Taylor Kielty
eXp Realty
(952) 300-1980
1 in this area
180 Total Sales
-
Verena Arribas

Buyer's Agent in 2024
Verena Arribas
RE/MAX Results
(612) 499-4321
1 in this area
100 Total Sales
Map
Source: NorthstarMLS
MLS Number: 6506094
APN: 19-118-21-32-0061
- 9220 29th Ave N
- 9610 28th Ave N
- 2800 Hillsboro Ave N Unit 108
- 2800 Hillsboro Ave N Unit 316
- 2800 Hillsboro Ave N Unit 111
- 2800 Hillsboro Ave N Unit 220
- 2800 Hillsboro Ave N Unit 310
- 2801 Flag Ave N Unit 122
- 2801 Flag Ave N Unit 203
- 3333 Hillsboro Ave N
- 8701 32nd Ave N
- 3340 Gettysburg Ave N
- 9225 Medicine Lake Rd Unit 301B
- 3421 Ensign Ave N
- 8617 33rd Ave N
- 2426 Mendelssohn Ln Unit 8
- 2424 Mendelssohn Ln Unit 7
- 9540 24th Ave N
- 3557 Independence Ave N
- 2735 Pilgrim Ln N
