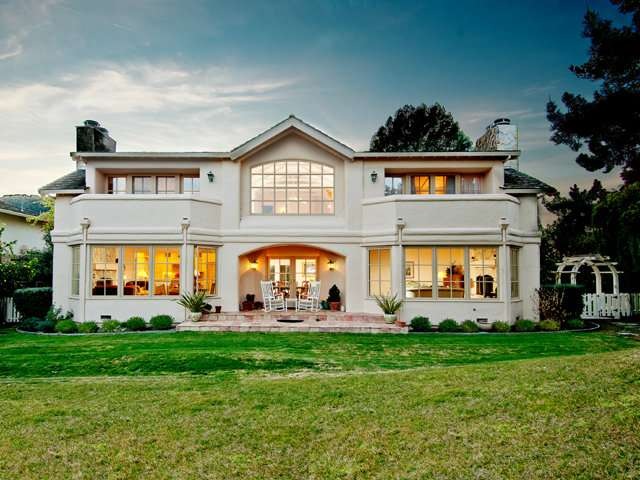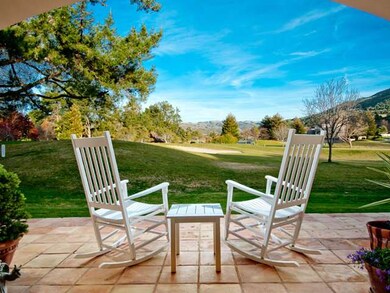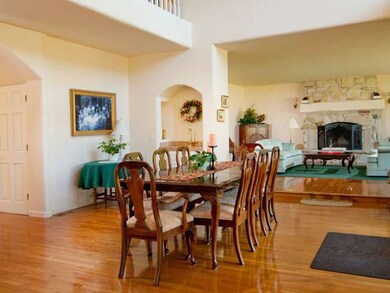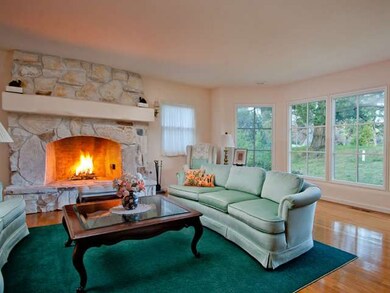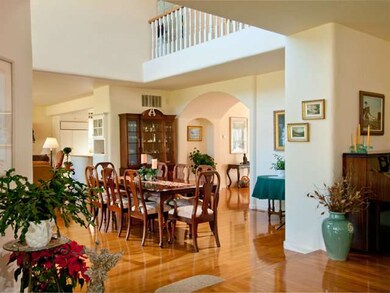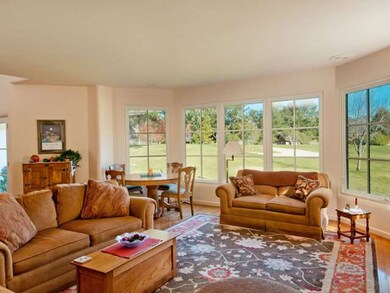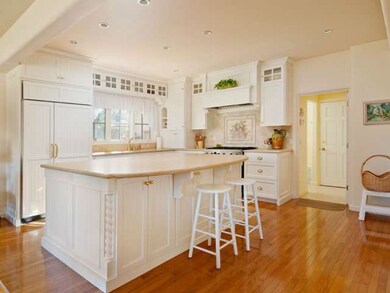
9301 Holt Rd Carmel, CA 93923
Carmel Valley NeighborhoodHighlights
- Primary Bedroom Suite
- Golf Course View
- Deck
- Tularcitos Elementary School Rated A
- Fireplace in Primary Bedroom
- Vaulted Ceiling
About This Home
As of August 2017Golf Estate on 3rd green of sunny Carmel Valley Ranch with two homes on lot. Main House is 4 beds+library, 3.5 bath, 4,100 SF. Guest House is 2 Beds+Loft, 1.5 Baths, 1,500 SF all on .47 acre lot. Seller has just remodeled kitchen, hardwood floors, some new windows and spectacular patio/gardens. The best of both worlds ~ Privately set on golf course north side of house and south side to gardens.
Last Agent to Sell the Property
Judith Profeta
Alain Pinel Realtors License #00703550 Listed on: 01/30/2012
Last Buyer's Agent
Doug Steiny
Carmel Realty Company License #00681652

Home Details
Home Type
- Single Family
Year Built
- Built in 1990
Lot Details
- Security Fence
- Level Lot
- Sprinklers on Timer
- Zoning described as 1ERES
Parking
- 2 Car Garage
- Garage Door Opener
- Guest Parking
Property Views
- Golf Course
- Mountain
Home Design
- Shake Roof
- Wood Shingle Roof
- Concrete Perimeter Foundation
Interior Spaces
- 6,052 Sq Ft Home
- 2-Story Property
- Wet Bar
- Vaulted Ceiling
- Skylights
- Wood Burning Fireplace
- Fireplace With Gas Starter
- Bay Window
- Formal Entry
- Family Room with Fireplace
- Living Room with Fireplace
- Formal Dining Room
- Library
- Loft
- Utility Room
Kitchen
- Open to Family Room
- Breakfast Bar
- Built-In Self-Cleaning Oven
- Microwave
- Disposal
Flooring
- Wood
- Tile
Bedrooms and Bathrooms
- 6 Bedrooms
- Fireplace in Primary Bedroom
- Primary Bedroom Suite
- Dual Flush Toilets
- Hydromassage or Jetted Bathtub
- Bathtub with Shower
- Walk-in Shower
Laundry
- Dryer
- Washer
Outdoor Features
- Deck
Utilities
- Forced Air Zoned Heating System
- Heating System Uses Gas
- 220 Volts
- Water Treatment System
- Water Softener Leased
- Sewer Within 50 Feet
Community Details
- Property has a Home Owners Association
- Association fees include landscaping / gardening
- Third Fairway Homeowners Association
Listing and Financial Details
- Assessor Parcel Number 416-551-001
Similar Homes in Carmel, CA
Home Values in the Area
Average Home Value in this Area
Property History
| Date | Event | Price | Change | Sq Ft Price |
|---|---|---|---|---|
| 08/21/2017 08/21/17 | Sold | $2,900,000 | -3.2% | $479 / Sq Ft |
| 07/31/2017 07/31/17 | Pending | -- | -- | -- |
| 06/08/2016 06/08/16 | For Sale | $2,995,000 | +30.5% | $495 / Sq Ft |
| 05/04/2015 05/04/15 | Sold | $2,295,000 | 0.0% | $379 / Sq Ft |
| 04/05/2015 04/05/15 | Pending | -- | -- | -- |
| 04/02/2015 04/02/15 | Price Changed | $2,295,000 | -23.4% | $379 / Sq Ft |
| 04/29/2014 04/29/14 | For Sale | $2,995,000 | +30.5% | $495 / Sq Ft |
| 04/28/2014 04/28/14 | Off Market | $2,295,000 | -- | -- |
| 04/30/2013 04/30/13 | Price Changed | $2,995,000 | -3.4% | $495 / Sq Ft |
| 01/30/2012 01/30/12 | For Sale | $3,100,000 | -- | $512 / Sq Ft |
Tax History Compared to Growth
Agents Affiliated with this Home
-
Doug Steiny

Seller's Agent in 2017
Doug Steiny
Sotheby’s International Realty
(831) 624-1566
31 in this area
127 Total Sales
-
J
Seller's Agent in 2015
Judith Profeta
Alain Pinel Realtors
Map
Source: MLSListings
MLS Number: ML81203555
APN: 416-551-001
- 0 Av Ranch Rd Unit NS25098798
- 27983 Berwick Dr
- 27965 Dorris Dr
- 9662 Willow Ct
- 9365 Los Prados Dr
- 27465 Loma Del Rey
- 28086 Barn Way
- 7 Holding Field Run
- 929 W Carmel Valley Rd
- 4 Holding Field Run
- 25435 Via Cicindela
- 8 Corral Run
- 70 Chamisal Pass
- 56 Marguerite
- 22 Rancho Fiesta Rd
- 29 Tehama
- 23 Tehama
- 10450 Saddle Rd
- 29 Potrero Trail
- 11521 Hidden Hills Rd
