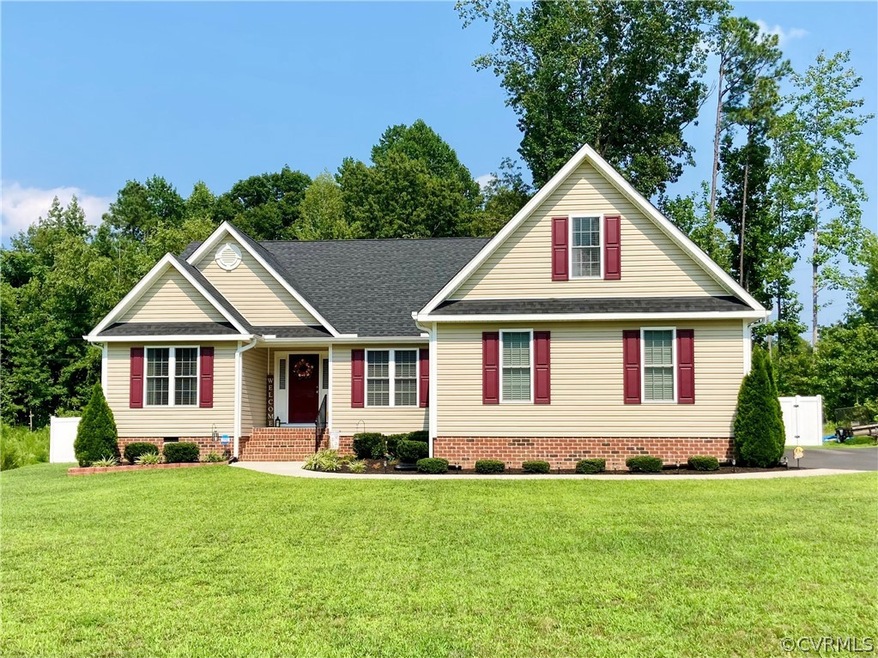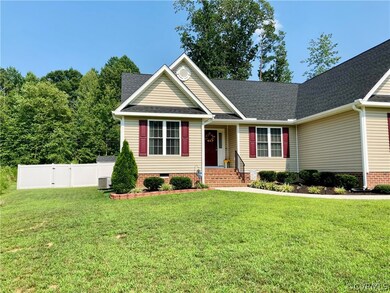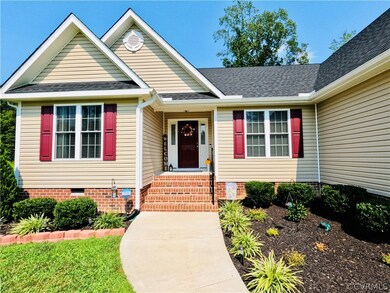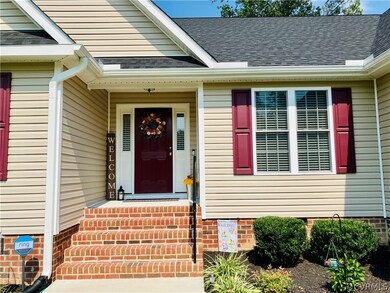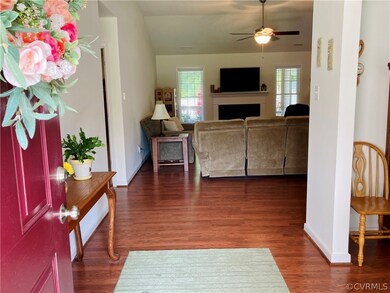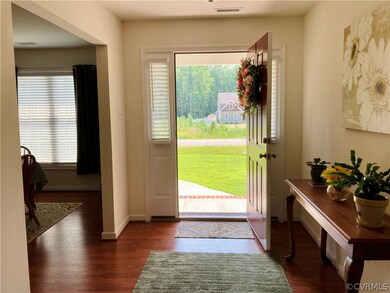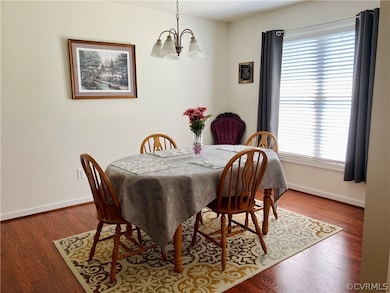
9301 Stingray Point Ct New Kent, VA 23124
Estimated Value: $455,000 - $482,000
Highlights
- Deck
- Separate Formal Living Room
- 2 Car Attached Garage
- Main Floor Primary Bedroom
- Porch
- Eat-In Kitchen
About This Home
As of September 2021Welcome home to this stunning rancher-style house in New Kent County. It includes advantages of a newer home without the wait. As you approach, you will notice the beautifully manicured flower beds. Open the front door and step into the bright foyer while picturing yourself greeting family and friends. The foyer flows beautifully to the family room, kitchen, and dining areas which are completely open concept, making it a fantastic area to entertain guests. You will be surrounded by natural light coming from the windows and sliding door which opens onto a covered deck, patio, and spacious level lot - an ideal extension of living space. The two-car garage is perfect to keep your vehicle out of the elements as well as serve as some added storage along with the shed in the backyard. The large owner’s suite is on the first level in addition to 2 other bedrooms and a full bathroom. Up the stairs, you will find a lovely finished space that includes another bedroom and full bathroom. This beautiful home is just a short drive from Downtown Richmond, the Capital Trail, Colonial Williamsburg, and several wineries and vineyards. It is definitely a must-see! Book your appointment today.
Home Details
Home Type
- Single Family
Est. Annual Taxes
- $2,590
Year Built
- Built in 2018
Lot Details
- 0.65 Acre Lot
- Privacy Fence
- Back Yard Fenced
- Zoning described as R1
HOA Fees
- $8 Monthly HOA Fees
Parking
- 2 Car Attached Garage
- Driveway
Home Design
- Frame Construction
- Shingle Roof
- Vinyl Siding
Interior Spaces
- 2,115 Sq Ft Home
- 2-Story Property
- Recessed Lighting
- Gas Fireplace
- Separate Formal Living Room
Kitchen
- Eat-In Kitchen
- Electric Cooktop
- Stove
- Microwave
- Dishwasher
Flooring
- Partially Carpeted
- Laminate
- Vinyl
Bedrooms and Bathrooms
- 4 Bedrooms
- Primary Bedroom on Main
- 3 Full Bathrooms
Laundry
- Dryer
- Washer
Outdoor Features
- Deck
- Patio
- Porch
Schools
- G. W. Watkins Elementary School
- New Kent Middle School
- New Kent High School
Utilities
- Cooling Available
- Heat Pump System
- Water Heater
- Septic Tank
Community Details
- Greenwood Estates Subdivision
Listing and Financial Details
- Tax Lot 30
- Assessor Parcel Number 21D 31B 30
Ownership History
Purchase Details
Home Financials for this Owner
Home Financials are based on the most recent Mortgage that was taken out on this home.Purchase Details
Home Financials for this Owner
Home Financials are based on the most recent Mortgage that was taken out on this home.Similar Homes in New Kent, VA
Home Values in the Area
Average Home Value in this Area
Purchase History
| Date | Buyer | Sale Price | Title Company |
|---|---|---|---|
| Murphy Jerome Anthony | $359,000 | C&C Title & Settlement Llc | |
| Hall Jerry G | $337,090 | Safe Harbor Title Company |
Mortgage History
| Date | Status | Borrower | Loan Amount |
|---|---|---|---|
| Previous Owner | Hall Jerry G | $80,000 |
Property History
| Date | Event | Price | Change | Sq Ft Price |
|---|---|---|---|---|
| 09/30/2021 09/30/21 | Sold | $359,000 | 0.0% | $170 / Sq Ft |
| 07/30/2021 07/30/21 | Pending | -- | -- | -- |
| 07/28/2021 07/28/21 | For Sale | $359,000 | -- | $170 / Sq Ft |
Tax History Compared to Growth
Tax History
| Year | Tax Paid | Tax Assessment Tax Assessment Total Assessment is a certain percentage of the fair market value that is determined by local assessors to be the total taxable value of land and additions on the property. | Land | Improvement |
|---|---|---|---|---|
| 2024 | $2,726 | $462,100 | $90,500 | $371,600 |
| 2023 | $2,421 | $361,300 | $83,200 | $278,100 |
| 2022 | $2,421 | $361,300 | $83,200 | $278,100 |
| 2021 | $2,590 | $327,800 | $73,400 | $254,400 |
| 2020 | $2,590 | $327,800 | $73,400 | $254,400 |
| 2019 | $2,737 | $333,800 | $69,900 | $263,900 |
| 2018 | $573 | $69,900 | $69,900 | $0 |
| 2017 | $0 | $61,200 | $61,200 | $0 |
Agents Affiliated with this Home
-
Holly Fye

Seller's Agent in 2021
Holly Fye
EXP Realty LLC
(804) 380-6041
83 Total Sales
-
Rachel Stewart

Buyer's Agent in 2021
Rachel Stewart
Virginia Resource Realty LLC
(804) 836-3767
70 Total Sales
Map
Source: Central Virginia Regional MLS
MLS Number: 2123215
APN: 21D 31B 30
- 00 Pontefract Dr
- 5631 Buckhunt Ln
- 0 Patterdale Ln
- 10240 Deerlake Dr
- 9883 Snipe Ln
- 10335 Deerlake Dr
- 6106 Antler Hill Ct
- 8480 Airport Rd
- 10527 Deerlake Dr
- 7195 Canopy Cir
- 7201 Amarone Way
- 4346 New Kent Hwy Unit E
- 7241 Amarone Way
- 9382 Angel's Share Dr
- 9564 Angel's Share Dr
- 9468 Angel's Share Dr
- 9463 Angel's Share Dr
- 9599 Angel's Share Dr
- 9381 Angel's Share Dr
- 9557 Angel's Share Dr
- 9301 Stingray Point Ct
- 9202 Stingray Point Ct
- 9317 Stingray Point Ct
- 9285 Stingray Point Ct
- 9308 Stingray Point Ct
- 9346 Stingray Point Ct
- 9282 Stingray Point Ct
- 9333 Stingray Point Ct
- 9241 Stingray Point Ct
- 9269 Stingray Point Ct
- 9254 Stingray Point Ct
- 9200 Deerlake Dr
- 9244 Deerlake Dr
- 9260 Deerlake Dr
- 9249 Stingray Point Ct
- 5852 Stingray Point Blvd
- 9211 Tunstall Rd
- 9100 Tunstall Rd
- 9280 Deerlake Dr
- TBD Stingray Point Blvd
