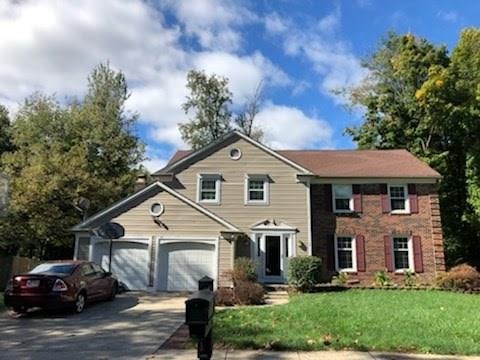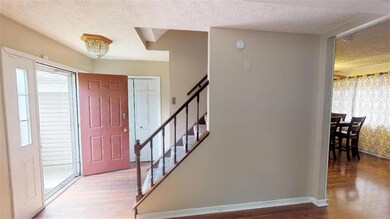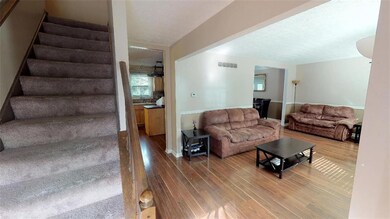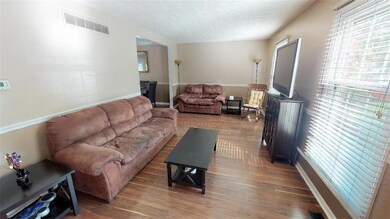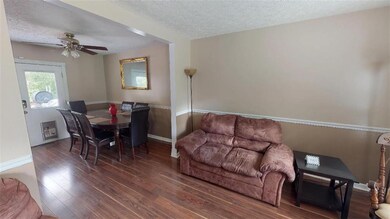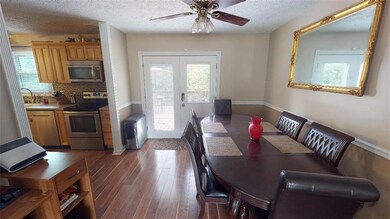
9302 Budd Run Dr Indianapolis, IN 46250
Castleton NeighborhoodHighlights
- Above Ground Pool
- Formal Dining Room
- 2 Car Attached Garage
- 0.39 Acre Lot
- Wood Frame Window
- Eat-In Kitchen
About This Home
As of December 2018Welcome to your new home! This home won't last long, priced to sell. In a great neighborhood, easy accessiblilty to highways, eating, shopping and great schools. The house, second to none. This 4 bedroom home, with multiple living spaces will amaze you with the size of the bedrooms! In addition the basement is drywalled and ready to be finised, providing even more space. Your backyard is a whole experience itself, the large deck with a walkway down to a huge pool. Lots of space in the yard even with this massive decking and pool. Take a look at the virtual tour and be amazed! Bid fast.
Last Agent to Sell the Property
Stephen Jeffers
Triple E Realty, LLC Listed on: 10/14/2018

Last Buyer's Agent
Randi Ousley
Trueblood Real Estate

Home Details
Home Type
- Single Family
Est. Annual Taxes
- $1,844
Year Built
- Built in 1977
Lot Details
- 0.39 Acre Lot
- Back Yard Fenced
Parking
- 2 Car Attached Garage
Home Design
- Brick Exterior Construction
- Block Foundation
- Aluminum Siding
Interior Spaces
- 2-Story Property
- Wood Frame Window
- Family Room with Fireplace
- Formal Dining Room
- Unfinished Basement
- Laundry in Basement
- Pull Down Stairs to Attic
- Fire and Smoke Detector
- Eat-In Kitchen
Flooring
- Carpet
- Laminate
Bedrooms and Bathrooms
- 4 Bedrooms
- Walk-In Closet
Additional Features
- Above Ground Pool
- Forced Air Heating and Cooling System
Community Details
- Castlewood Subdivision
Listing and Financial Details
- Assessor Parcel Number 490215102031000400
Ownership History
Purchase Details
Home Financials for this Owner
Home Financials are based on the most recent Mortgage that was taken out on this home.Purchase Details
Home Financials for this Owner
Home Financials are based on the most recent Mortgage that was taken out on this home.Purchase Details
Purchase Details
Home Financials for this Owner
Home Financials are based on the most recent Mortgage that was taken out on this home.Similar Homes in Indianapolis, IN
Home Values in the Area
Average Home Value in this Area
Purchase History
| Date | Type | Sale Price | Title Company |
|---|---|---|---|
| Warranty Deed | -- | None Available | |
| Special Warranty Deed | -- | None Available | |
| Sheriffs Deed | $148,912 | None Available | |
| Warranty Deed | -- | None Available |
Mortgage History
| Date | Status | Loan Amount | Loan Type |
|---|---|---|---|
| Open | $150,000 | New Conventional | |
| Closed | $167,000 | New Conventional | |
| Closed | $170,126 | FHA | |
| Previous Owner | $157,358 | FHA | |
| Previous Owner | $198,500 | Purchase Money Mortgage |
Property History
| Date | Event | Price | Change | Sq Ft Price |
|---|---|---|---|---|
| 05/29/2025 05/29/25 | For Sale | $342,900 | +94.8% | $111 / Sq Ft |
| 12/20/2018 12/20/18 | Sold | $176,000 | -4.5% | $57 / Sq Ft |
| 11/14/2018 11/14/18 | Pending | -- | -- | -- |
| 11/11/2018 11/11/18 | For Sale | $184,200 | 0.0% | $60 / Sq Ft |
| 10/29/2018 10/29/18 | Pending | -- | -- | -- |
| 10/14/2018 10/14/18 | For Sale | $184,200 | -- | $60 / Sq Ft |
Tax History Compared to Growth
Tax History
| Year | Tax Paid | Tax Assessment Tax Assessment Total Assessment is a certain percentage of the fair market value that is determined by local assessors to be the total taxable value of land and additions on the property. | Land | Improvement |
|---|---|---|---|---|
| 2024 | $3,332 | $300,900 | $29,400 | $271,500 |
| 2023 | $3,332 | $286,900 | $29,400 | $257,500 |
| 2022 | $3,300 | $267,800 | $29,400 | $238,400 |
| 2021 | $2,740 | $228,500 | $23,500 | $205,000 |
| 2020 | $2,607 | $215,000 | $23,500 | $191,500 |
| 2019 | $2,060 | $188,400 | $23,500 | $164,900 |
| 2018 | $1,919 | $174,800 | $23,500 | $151,300 |
| 2017 | $1,951 | $177,800 | $23,500 | $154,300 |
| 2016 | $1,839 | $167,400 | $23,500 | $143,900 |
| 2014 | $1,752 | $169,600 | $23,500 | $146,100 |
| 2013 | $1,477 | $144,200 | $23,500 | $120,700 |
Agents Affiliated with this Home
-
Lora Reynolds

Seller's Agent in 2025
Lora Reynolds
Epique Inc
(317) 496-6291
3 in this area
505 Total Sales
-
Amber Hannock

Seller Co-Listing Agent in 2025
Amber Hannock
Epique Inc
(765) 749-2937
3 in this area
16 Total Sales
-

Seller's Agent in 2018
Stephen Jeffers
Triple E Realty
(317) 460-8880
41 Total Sales
-

Buyer's Agent in 2018
Randi Ousley
Trueblood Real Estate
(317) 258-8831
47 Total Sales
Map
Source: MIBOR Broker Listing Cooperative®
MLS Number: 21600913
APN: 49-02-15-102-031.000-400
- 0 E 96th St Unit MBR22029517
- 0 E 96th St Unit MBR21969979
- 9415 Timber View Dr
- 6059 S Bay Dr
- 9493 Timber View Dr
- 9235 Thrushwood Ln
- 9229 Thrushwood Ln
- 6070 Southbay Dr
- 6263 Behner Way
- 9609 Highgate Cir N
- 9649 Cedar Cove Ln
- 9655 Cedar Cove Ln
- 9560 Bay Vista Dr W
- 9644 Highgate Cir N
- 9518 Bay Vista Dr E
- 9767 Behner Dr
- 6404 Bayside Ct
- 9735 Behner Dr
- 9734 Behner Dr
- 9774 Foxboro Ln
