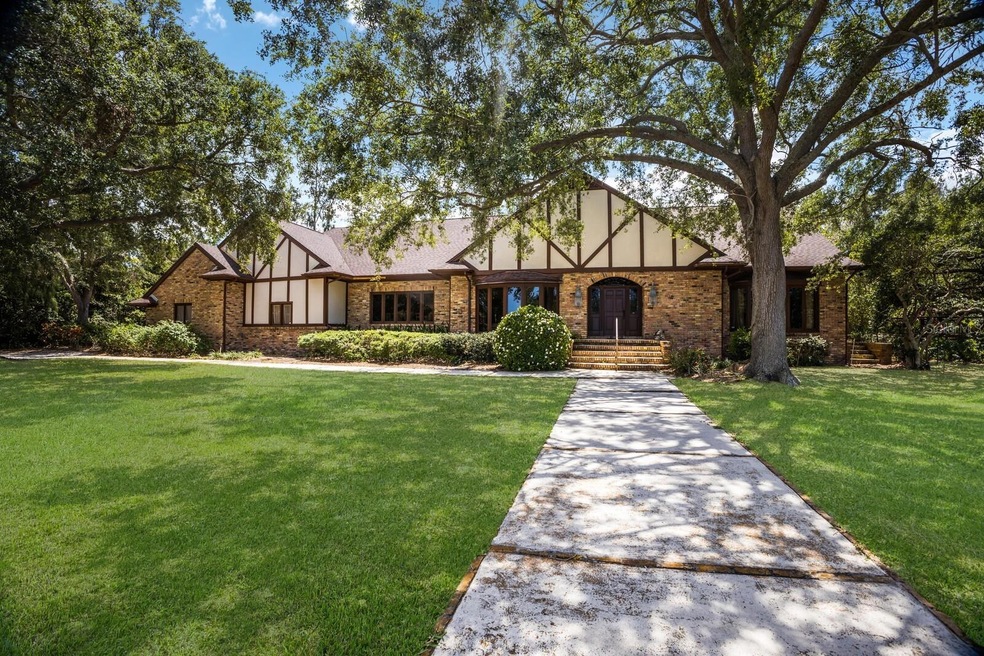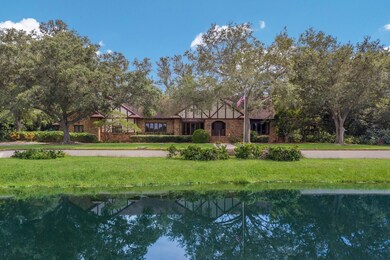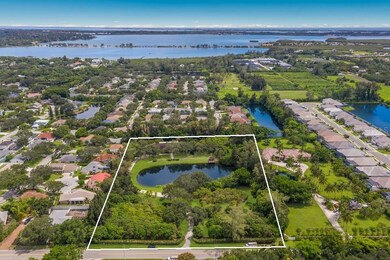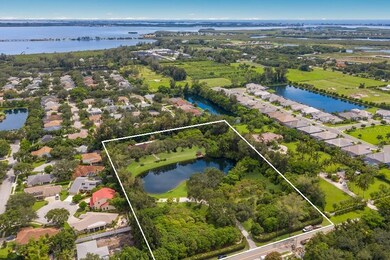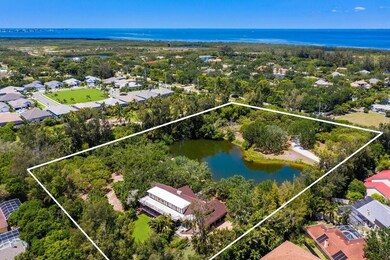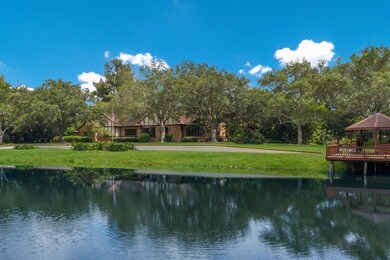
9303 17th Ave NW Bradenton, FL 34209
Northwest Bradenton NeighborhoodEstimated Value: $1,930,000 - $2,289,000
Highlights
- 300 Feet of Lake Waterfront
- Parking available for a boat
- 5.8 Acre Lot
- Ida M. Stewart Elementary School Rated A-
- Boat Slip Deeded
- Fruit Trees
About This Home
As of June 2023One or more photo(s) has been virtually staged. One or more photo(s) has been virtually staged. NORTHWEST BRADENTON SANCTUARY! ONE OF A KIND PROPERTY OFFERING ALMOST 6 ACRES IN THE HEART OF NW BRADENTON ONLY STEPS TO THE ROBINSON PRESERVE! There is truly not another estate like this in all of NW Bradenton! This gated estate offers the utmost in privacy appealing to discerning buyers looking for their own retreat. ***BRAND NEW ROOF *** As soon as you drive thru the front gates past the lychee tree farm you will be captivated by the scenic setting of this home overlooking the large lake and gazebo. This beautiful 5 bedroom, 4.5 bathroom Tudor-style estate has been lovingly maintained over the years and offers unlimited potential. Gorgeous water views, expansive decks and terraces, and coveted privacy combine to complete a unique refuge. The interior embraces timeless elegance and classic architectural features to create a luxurious residence with wide picture windows offering water views and stately fireplaces that add an intimate touch to the room. With over 5,500 square feet of living space, you’ll have the flexibility for various room configurations to suit your needs. A well-appointed kitchen offers plenty of cabinet space and desk area and opens to a dinette well-suited for a corner dining set. Indulge in gourmet meals in the gorgeous, brightly illuminated formal dining room that will accommodate a large table plus room for a buffet and overlooks the lake. A beautiful library with built-in shelving and a bay window to the front make this a perfect space for studying or quiet reflection. The enormous master suite is fit for royalty, boasting an almost 400 sq ft bedroom with a double French door entry to the terrace. An ensuite bathroom includes a large soaking tub alcove and a separate standing shower. Each additional generous bedroom offers a sliding door entrance to a balcony. Perhaps one of the finest features of this home is the gazebo and deck on the lake where you can take in the serene sights right in your own slice of paradise. A piece of property this large lets the new owners envision multiple uses for this parcel, from additional structures to horse barns, to even subdividing the property up. Endless options and endless potential! The value in the location of this property cannot be overstated...located only minutes to the white sandy beaches of Anna Maria Island and a short distance to downtown St. Pete and the cultural & culinary arts of Sarasota. Walk or ride bikes to the Robinson Preserve, a 682-acre nature preserve offering trails, kayak launches, scenic lookouts and picnic areas. DO NOT WAIT ON THIS AMAZING OPPORTUNITY!
Last Agent to Sell the Property
RE/MAX ALLIANCE GROUP License #0678507 Listed on: 08/24/2022

Home Details
Home Type
- Single Family
Est. Annual Taxes
- $10,538
Year Built
- Built in 1981
Lot Details
- 5.8 Acre Lot
- 300 Feet of Lake Waterfront
- Lake Front
- North Facing Home
- Fenced
- Mature Landscaping
- Oversized Lot
- Fruit Trees
- Property is zoned A1
Parking
- 3 Car Attached Garage
- Side Facing Garage
- Garage Door Opener
- Driveway
- Parking available for a boat
Home Design
- Tudor Architecture
- Bi-Level Home
- Brick Exterior Construction
- Slab Foundation
- Shingle Roof
- Block Exterior
- Stucco
Interior Spaces
- 5,596 Sq Ft Home
- Wood Burning Fireplace
- French Doors
- Family Room
- Living Room
- Formal Dining Room
- Den
- Inside Utility
- Lake Views
Kitchen
- Eat-In Kitchen
- Breakfast Bar
- Range
- Microwave
- Dishwasher
- Solid Surface Countertops
- Solid Wood Cabinet
- Disposal
Flooring
- Wood
- Carpet
- Ceramic Tile
Bedrooms and Bathrooms
- 5 Bedrooms
- Primary Bedroom on Main
- Walk-In Closet
Home Security
- Security System Owned
- Fire and Smoke Detector
Eco-Friendly Details
- Reclaimed Water Irrigation System
Outdoor Features
- Access To Lake
- Boat Slip Deeded
- Deck
- Covered patio or porch
- Gazebo
Utilities
- Forced Air Zoned Heating and Cooling System
- Well
- Cable TV Available
Community Details
- No Home Owners Association
- Regency N W Subdivision Community
- Regency N W Subdivision
Listing and Financial Details
- Visit Down Payment Resource Website
- Tax Lot 1
- Assessor Parcel Number 7317110000
Ownership History
Purchase Details
Home Financials for this Owner
Home Financials are based on the most recent Mortgage that was taken out on this home.Similar Homes in Bradenton, FL
Home Values in the Area
Average Home Value in this Area
Purchase History
| Date | Buyer | Sale Price | Title Company |
|---|---|---|---|
| Mcgough David C | $2,100,000 | None Listed On Document |
Mortgage History
| Date | Status | Borrower | Loan Amount |
|---|---|---|---|
| Open | Mcgough David C | $726,200 | |
| Previous Owner | Bellino Robert J | $510,000 | |
| Previous Owner | Bellino Robert J | $115,000 | |
| Previous Owner | Bellino Robert J | $400,000 | |
| Previous Owner | Bellino Robert J | $300,000 |
Property History
| Date | Event | Price | Change | Sq Ft Price |
|---|---|---|---|---|
| 06/20/2023 06/20/23 | Sold | $2,100,000 | -6.7% | $375 / Sq Ft |
| 04/28/2023 04/28/23 | Pending | -- | -- | -- |
| 10/20/2022 10/20/22 | Price Changed | $2,250,000 | -8.2% | $402 / Sq Ft |
| 08/24/2022 08/24/22 | For Sale | $2,450,000 | -- | $438 / Sq Ft |
Tax History Compared to Growth
Tax History
| Year | Tax Paid | Tax Assessment Tax Assessment Total Assessment is a certain percentage of the fair market value that is determined by local assessors to be the total taxable value of land and additions on the property. | Land | Improvement |
|---|---|---|---|---|
| 2024 | $24,849 | $1,765,699 | $266,220 | $1,499,479 |
| 2023 | $11,218 | $772,397 | $0 | $0 |
| 2022 | $10,953 | $749,900 | $0 | $0 |
| 2021 | $10,538 | $728,058 | $0 | $0 |
| 2020 | $10,874 | $718,006 | $0 | $0 |
| 2019 | $10,734 | $701,863 | $0 | $0 |
| 2018 | $10,666 | $688,776 | $0 | $0 |
| 2017 | $9,957 | $674,609 | $0 | $0 |
| 2016 | $9,950 | $660,734 | $0 | $0 |
| 2015 | $10,086 | $656,141 | $0 | $0 |
| 2014 | $10,086 | $650,934 | $0 | $0 |
| 2013 | $10,059 | $641,314 | $0 | $0 |
Agents Affiliated with this Home
-
Jay Travis

Seller's Agent in 2023
Jay Travis
RE/MAX
(941) 812-7277
63 in this area
285 Total Sales
-
Barbara Sato

Buyer's Agent in 2023
Barbara Sato
SATO REAL ESTATE INC.
(941) 778-7200
7 in this area
43 Total Sales
Map
Source: Stellar MLS
MLS Number: A4544939
APN: 73171-1000-0
- 9142 16th Avenue Cir NW
- 9238 13th Avenue Cir NW
- 9146 16th Avenue Cir NW
- 9226 13th Avenue Cir NW
- 1217 92nd St NW
- 1310 91st Ct NW
- 1110 93rd St NW
- 1817 91st St NW
- 1016 91st St NW
- 8803 18th Ave NW
- 8850 17th Avenue Cir NW
- 9410 Bluefin Terrace
- 9610 Shimmering Waters Place
- 1019 Tideline Cove
- 1206 86th Ct NW
- 9315 9th Ave NW
- 2107 89th St NW
- 2304 89th St NW
- 1720 85th Ct NW
- 8604 15th Ave NW
- 9303 17th Ave NW
- 9122 16th Avenue Cir NW
- 9118 16th Avenue Cir NW
- 9126 16th Avenue Cir NW
- 9250 13th Avenue Cir NW
- 9246 13th Avenue Cir NW
- 9254 13th Avenue Cir NW
- 9242 13th Avenue Cir NW
- 9138 16th Avenue Cir NW
- 1237 92nd St NW
- 9114 16th Avenue Cir NW
- 9130 16th Avenue Cir NW
- 1233 92nd St NW
- 9134 16th Avenue Cir NW
- 9251 13th Avenue Cir NW
- 9247 13th Avenue Cir NW
- 9255 13th Avenue Cir NW
- 9405 17th Ave NW
- 1229 92nd St NW
- 9234 13th Avenue Cir NW
