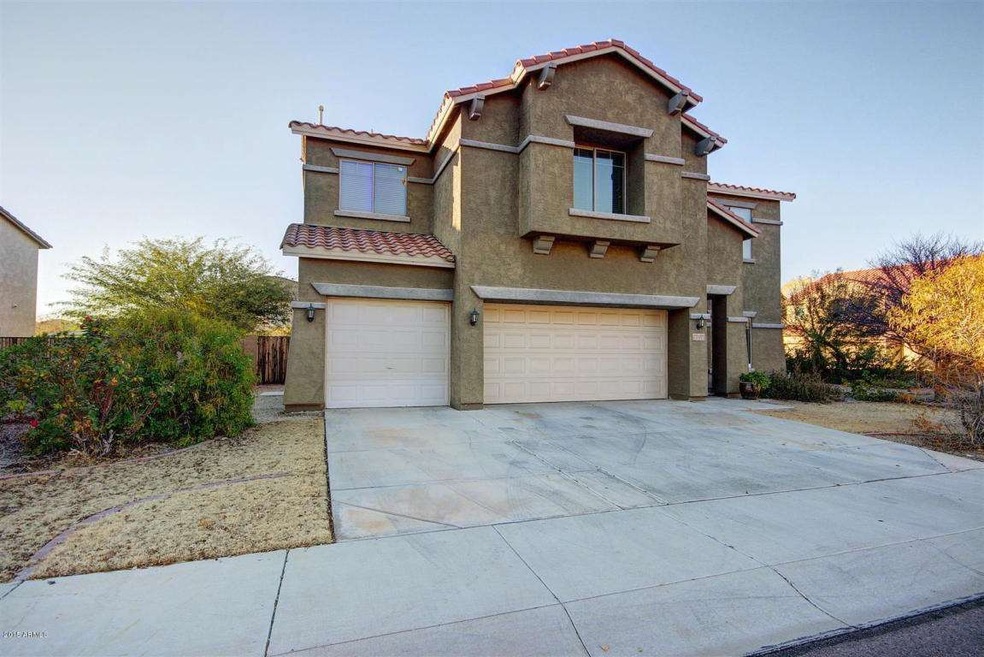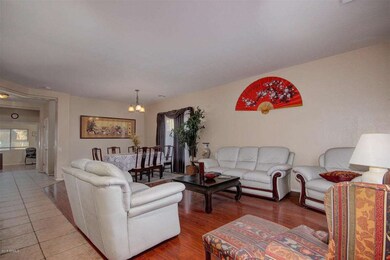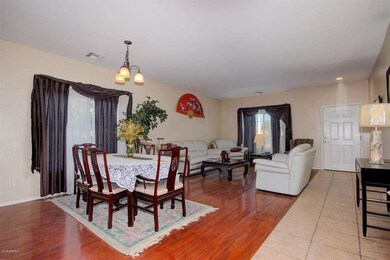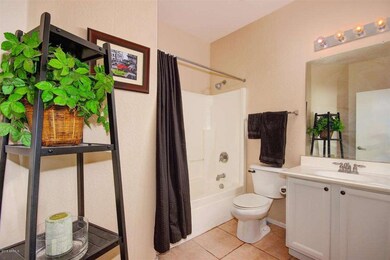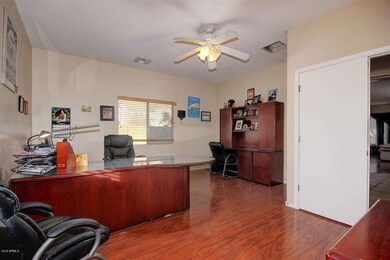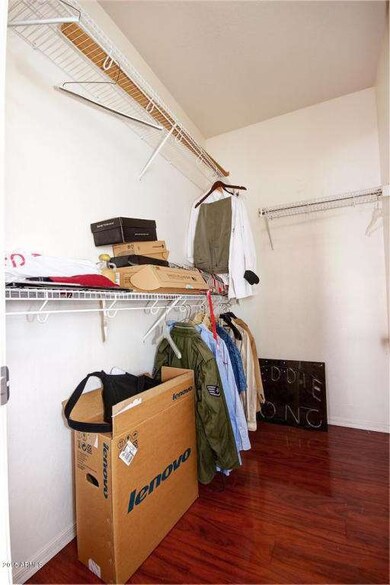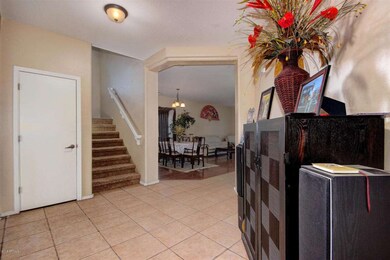
9304 W Bennet Plaza Phoenix, AZ 85037
Highlights
- RV Gated
- Covered patio or porch
- Eat-In Kitchen
- Corner Lot
- 3 Car Direct Access Garage
- Double Pane Windows
About This Home
As of August 2019Home sweet home is BACK ON THE MARKET! Flowing floor plan with warm wall tones throughout. Open concept kitchen is complete with center island, plenty of custom cabinet space, and top of the line stainless steel WOLF appliances. Upstairs has large loft and spacious bedrooms all with walk in closets! Master suite has plush carpet and picture windows. Full spa like bathroom with double sink vanity and separate soaking tub + shower. HUGE walk in closet! Water heater and Soft Water system new as of 2015. Oversized backyard features a covered patio with plenty of room for entertaining! Don't Miss this one!
Last Agent to Sell the Property
eXp Realty License #BR538974000 Listed on: 01/15/2016

Home Details
Home Type
- Single Family
Est. Annual Taxes
- $1,678
Year Built
- Built in 2004
Lot Details
- 8,941 Sq Ft Lot
- Desert faces the front of the property
- Block Wall Fence
- Corner Lot
- Sprinklers on Timer
- Grass Covered Lot
HOA Fees
- $55 Monthly HOA Fees
Parking
- 3 Car Direct Access Garage
- Garage Door Opener
- RV Gated
Home Design
- Wood Frame Construction
- Tile Roof
- Stucco
Interior Spaces
- 4,040 Sq Ft Home
- 2-Story Property
- Ceiling height of 9 feet or more
- Ceiling Fan
- Double Pane Windows
Kitchen
- Eat-In Kitchen
- Kitchen Island
Flooring
- Carpet
- Tile
Bedrooms and Bathrooms
- 6 Bedrooms
- Primary Bathroom is a Full Bathroom
- 3 Bathrooms
- Dual Vanity Sinks in Primary Bathroom
- Bathtub With Separate Shower Stall
Outdoor Features
- Covered patio or porch
Schools
- Sheely Farms Elementary School
- Tolleson Union High School
Utilities
- Refrigerated Cooling System
- Heating Available
- High Speed Internet
- Cable TV Available
Listing and Financial Details
- Tax Lot 105
- Assessor Parcel Number 102-34-119
Community Details
Overview
- Association fees include (see remarks)
- Sheely Farms 8 And 9 Association, Phone Number (480) 551-4300
- Built by PULTE HOMES
- Sheely Farms Subdivision
Recreation
- Community Playground
Ownership History
Purchase Details
Home Financials for this Owner
Home Financials are based on the most recent Mortgage that was taken out on this home.Purchase Details
Home Financials for this Owner
Home Financials are based on the most recent Mortgage that was taken out on this home.Purchase Details
Home Financials for this Owner
Home Financials are based on the most recent Mortgage that was taken out on this home.Purchase Details
Home Financials for this Owner
Home Financials are based on the most recent Mortgage that was taken out on this home.Purchase Details
Home Financials for this Owner
Home Financials are based on the most recent Mortgage that was taken out on this home.Purchase Details
Home Financials for this Owner
Home Financials are based on the most recent Mortgage that was taken out on this home.Similar Homes in the area
Home Values in the Area
Average Home Value in this Area
Purchase History
| Date | Type | Sale Price | Title Company |
|---|---|---|---|
| Warranty Deed | $324,000 | Pioneer Title Agency Inc | |
| Warranty Deed | $265,000 | Great American Title Agency | |
| Warranty Deed | $155,000 | American Title Service Agenc | |
| Interfamily Deed Transfer | -- | American Title Service Agenc | |
| Interfamily Deed Transfer | -- | Lawyers Title Ins | |
| Interfamily Deed Transfer | -- | Transnation Title | |
| Special Warranty Deed | $280,552 | Transnation Title |
Mortgage History
| Date | Status | Loan Amount | Loan Type |
|---|---|---|---|
| Open | $285,000 | New Conventional | |
| Closed | $284,000 | New Conventional | |
| Previous Owner | $251,750 | FHA | |
| Previous Owner | $160,115 | VA | |
| Previous Owner | $400,000 | Negative Amortization | |
| Previous Owner | $42,050 | Credit Line Revolving | |
| Previous Owner | $224,400 | Purchase Money Mortgage |
Property History
| Date | Event | Price | Change | Sq Ft Price |
|---|---|---|---|---|
| 07/06/2023 07/06/23 | Off Market | $265,000 | -- | -- |
| 08/30/2019 08/30/19 | Sold | $324,000 | -0.3% | $80 / Sq Ft |
| 06/19/2019 06/19/19 | Price Changed | $324,900 | -1.2% | $80 / Sq Ft |
| 05/29/2019 05/29/19 | For Sale | $329,000 | 0.0% | $81 / Sq Ft |
| 05/29/2019 05/29/19 | Price Changed | $329,000 | -1.8% | $81 / Sq Ft |
| 05/06/2019 05/06/19 | Price Changed | $334,900 | 0.0% | $83 / Sq Ft |
| 04/02/2019 04/02/19 | Pending | -- | -- | -- |
| 03/21/2019 03/21/19 | Pending | -- | -- | -- |
| 01/04/2019 01/04/19 | For Sale | $334,900 | +26.4% | $83 / Sq Ft |
| 05/25/2016 05/25/16 | Sold | $265,000 | 0.0% | $66 / Sq Ft |
| 04/11/2016 04/11/16 | Pending | -- | -- | -- |
| 04/04/2016 04/04/16 | For Sale | $265,000 | 0.0% | $66 / Sq Ft |
| 03/21/2016 03/21/16 | Pending | -- | -- | -- |
| 01/15/2016 01/15/16 | For Sale | $265,000 | -- | $66 / Sq Ft |
Tax History Compared to Growth
Tax History
| Year | Tax Paid | Tax Assessment Tax Assessment Total Assessment is a certain percentage of the fair market value that is determined by local assessors to be the total taxable value of land and additions on the property. | Land | Improvement |
|---|---|---|---|---|
| 2025 | $2,489 | $21,297 | -- | -- |
| 2024 | $2,545 | $20,283 | -- | -- |
| 2023 | $2,545 | $34,820 | $6,960 | $27,860 |
| 2022 | $2,451 | $26,050 | $5,210 | $20,840 |
| 2021 | $2,347 | $25,210 | $5,040 | $20,170 |
| 2020 | $2,283 | $23,550 | $4,710 | $18,840 |
| 2019 | $2,282 | $21,880 | $4,370 | $17,510 |
| 2018 | $2,066 | $21,070 | $4,210 | $16,860 |
| 2017 | $1,845 | $18,520 | $3,700 | $14,820 |
| 2016 | $1,746 | $18,280 | $3,650 | $14,630 |
| 2015 | $1,678 | $17,800 | $3,560 | $14,240 |
Agents Affiliated with this Home
-
Marsha Sandoval

Seller's Agent in 2019
Marsha Sandoval
MKS Realty Group
(480) 628-0467
31 Total Sales
-
Jose Luna De La Torre

Buyer's Agent in 2019
Jose Luna De La Torre
Exzel Realty
(480) 363-8836
130 Total Sales
-
Sergio Amesquita

Seller's Agent in 2016
Sergio Amesquita
eXp Realty
(602) 859-4143
33 Total Sales
-
Jennifer Green

Buyer's Agent in 2016
Jennifer Green
My Home Group Real Estate
(480) 442-9286
49 Total Sales
Map
Source: Arizona Regional Multiple Listing Service (ARMLS)
MLS Number: 5384370
APN: 102-34-119
- 2014 N 93rd Dr
- 9423 W Monte Vista Rd
- 9419 W Sheridan St
- 9121 W Alvarado St
- 9110 W Palm Ln
- 1791 N 94th Ave
- 9456 W Jamestown Rd
- 9041 W Virginia Ave
- 9418 W Eaton Rd
- 9023 W Hubbell St
- 8952 W Monte Vista Rd
- 9026 W Cambridge Ave
- 8912 W Sheridan St
- 8829 W Sheridan St
- 2606 N 89th Dr
- 2605 N 89th Dr
- 2822 N 90th Ave
- 9519 W Catalina Dr
- 8750 W Granada Rd
- 8818 W Virginia Ave
