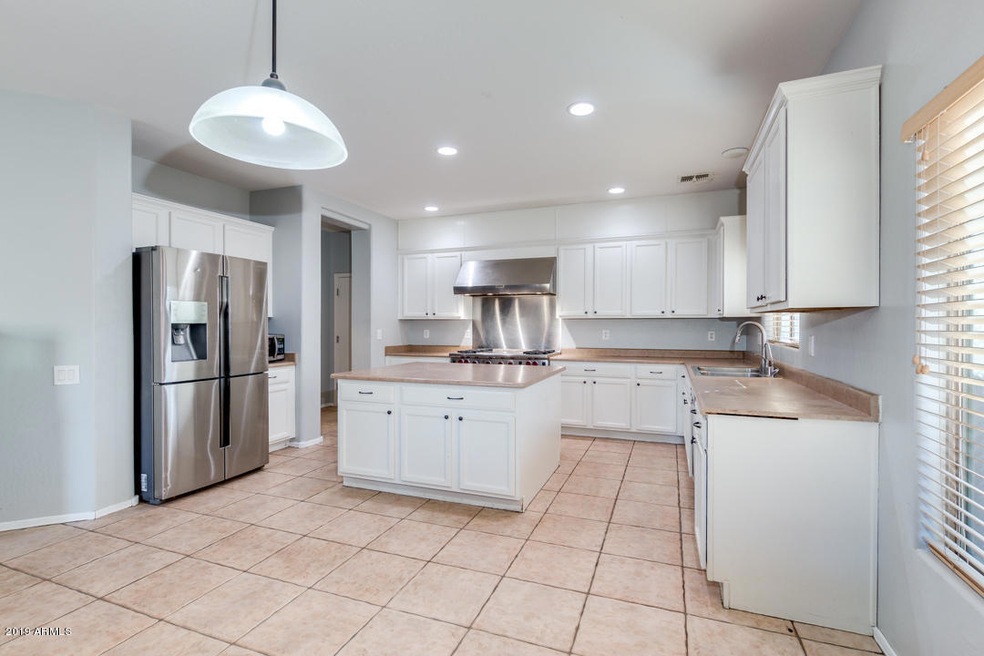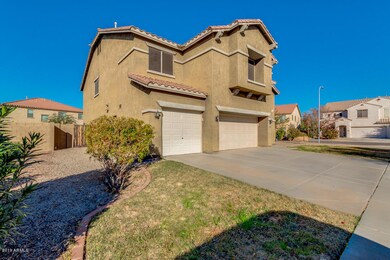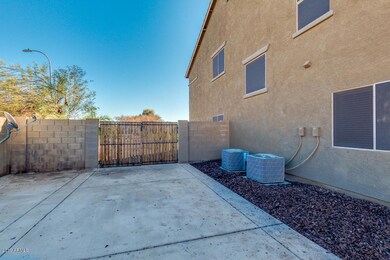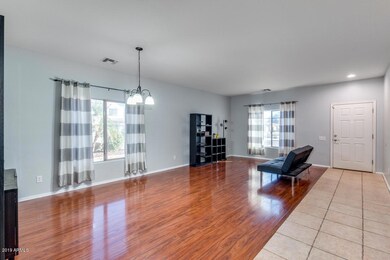
9304 W Bennet Plaza Phoenix, AZ 85037
Highlights
- RV Gated
- Corner Lot
- 3 Car Direct Access Garage
- Spanish Architecture
- Covered patio or porch
- Eat-In Kitchen
About This Home
As of August 2019Seller is offering a $1,000 bonus toward loan costs to use their preferred 30-year seasoned lender!! They specialize in hard-to-place and self-employed loan programs so it's worth checking out! This house offers 6 bdrms (1 down and 5 w/walk-in closets), loft, formal/living dining, family room, eat-in kitchen w/island, 3-car garage, and 3 full baths! Check out the room sizes! The over-sized corner lot includes an RV gate for easy access to the back yard. The house offers ''smart'' technology to include a Nest thermostat, Ring doorbell, CO-2 and smoke detectors, programmable garage door openers, CAT 5 wiring and more. The carpet, all bathroom hardware, garage door openers and all ceiling fans are new, the water heater is only 4 years old, and the water softener is only 3 years old! This home also includes a one-year home warranty plan.
Check out the attached flyer for a list of all the special features this home offers! This one may be YOUR new home!
Last Agent to Sell the Property
MKS Realty Group License #BR028154000 Listed on: 01/05/2019
Home Details
Home Type
- Single Family
Est. Annual Taxes
- $2,066
Year Built
- Built in 2004
Lot Details
- 8,941 Sq Ft Lot
- Block Wall Fence
- Corner Lot
- Front and Back Yard Sprinklers
- Sprinklers on Timer
- Grass Covered Lot
HOA Fees
- $55 Monthly HOA Fees
Parking
- 3 Car Direct Access Garage
- Garage Door Opener
- RV Gated
Home Design
- Spanish Architecture
- Wood Frame Construction
- Tile Roof
- Stucco
Interior Spaces
- 4,040 Sq Ft Home
- 2-Story Property
- Ceiling height of 9 feet or more
- Ceiling Fan
- Double Pane Windows
- Vinyl Clad Windows
- Solar Screens
- Security System Owned
Kitchen
- Eat-In Kitchen
- Gas Cooktop
- Kitchen Island
Flooring
- Carpet
- Laminate
- Tile
Bedrooms and Bathrooms
- 6 Bedrooms
- Primary Bathroom is a Full Bathroom
- 3 Bathrooms
- Dual Vanity Sinks in Primary Bathroom
- Bathtub With Separate Shower Stall
Outdoor Features
- Covered patio or porch
- Outdoor Storage
Schools
- Sheely Farms Elementary School
- Tolleson Union High School
Utilities
- Heating Available
- Water Filtration System
- High Speed Internet
- Cable TV Available
Listing and Financial Details
- Tax Lot 105
- Assessor Parcel Number 102-34-119
Community Details
Overview
- Association fees include ground maintenance
- Sheely Farms 8 And 9 Association, Phone Number (602) 490-0320
- Built by PULTE HOMES
- Sheely Farms Parcels 8 & 9 Subdivision
- FHA/VA Approved Complex
Recreation
- Community Playground
- Bike Trail
Ownership History
Purchase Details
Home Financials for this Owner
Home Financials are based on the most recent Mortgage that was taken out on this home.Purchase Details
Home Financials for this Owner
Home Financials are based on the most recent Mortgage that was taken out on this home.Purchase Details
Home Financials for this Owner
Home Financials are based on the most recent Mortgage that was taken out on this home.Purchase Details
Home Financials for this Owner
Home Financials are based on the most recent Mortgage that was taken out on this home.Purchase Details
Home Financials for this Owner
Home Financials are based on the most recent Mortgage that was taken out on this home.Purchase Details
Home Financials for this Owner
Home Financials are based on the most recent Mortgage that was taken out on this home.Similar Homes in the area
Home Values in the Area
Average Home Value in this Area
Purchase History
| Date | Type | Sale Price | Title Company |
|---|---|---|---|
| Warranty Deed | $324,000 | Pioneer Title Agency Inc | |
| Warranty Deed | $265,000 | Great American Title Agency | |
| Warranty Deed | $155,000 | American Title Service Agenc | |
| Interfamily Deed Transfer | -- | American Title Service Agenc | |
| Interfamily Deed Transfer | -- | Lawyers Title Ins | |
| Interfamily Deed Transfer | -- | Transnation Title | |
| Special Warranty Deed | $280,552 | Transnation Title |
Mortgage History
| Date | Status | Loan Amount | Loan Type |
|---|---|---|---|
| Open | $285,000 | New Conventional | |
| Closed | $284,000 | New Conventional | |
| Previous Owner | $251,750 | FHA | |
| Previous Owner | $160,115 | VA | |
| Previous Owner | $400,000 | Negative Amortization | |
| Previous Owner | $42,050 | Credit Line Revolving | |
| Previous Owner | $224,400 | Purchase Money Mortgage |
Property History
| Date | Event | Price | Change | Sq Ft Price |
|---|---|---|---|---|
| 07/06/2023 07/06/23 | Off Market | $265,000 | -- | -- |
| 08/30/2019 08/30/19 | Sold | $324,000 | -0.3% | $80 / Sq Ft |
| 06/19/2019 06/19/19 | Price Changed | $324,900 | -1.2% | $80 / Sq Ft |
| 05/29/2019 05/29/19 | For Sale | $329,000 | 0.0% | $81 / Sq Ft |
| 05/29/2019 05/29/19 | Price Changed | $329,000 | -1.8% | $81 / Sq Ft |
| 05/06/2019 05/06/19 | Price Changed | $334,900 | 0.0% | $83 / Sq Ft |
| 04/02/2019 04/02/19 | Pending | -- | -- | -- |
| 03/21/2019 03/21/19 | Pending | -- | -- | -- |
| 01/04/2019 01/04/19 | For Sale | $334,900 | +26.4% | $83 / Sq Ft |
| 05/25/2016 05/25/16 | Sold | $265,000 | 0.0% | $66 / Sq Ft |
| 04/11/2016 04/11/16 | Pending | -- | -- | -- |
| 04/04/2016 04/04/16 | For Sale | $265,000 | 0.0% | $66 / Sq Ft |
| 03/21/2016 03/21/16 | Pending | -- | -- | -- |
| 01/15/2016 01/15/16 | For Sale | $265,000 | -- | $66 / Sq Ft |
Tax History Compared to Growth
Tax History
| Year | Tax Paid | Tax Assessment Tax Assessment Total Assessment is a certain percentage of the fair market value that is determined by local assessors to be the total taxable value of land and additions on the property. | Land | Improvement |
|---|---|---|---|---|
| 2025 | $2,489 | $21,297 | -- | -- |
| 2024 | $2,545 | $20,283 | -- | -- |
| 2023 | $2,545 | $34,820 | $6,960 | $27,860 |
| 2022 | $2,451 | $26,050 | $5,210 | $20,840 |
| 2021 | $2,347 | $25,210 | $5,040 | $20,170 |
| 2020 | $2,283 | $23,550 | $4,710 | $18,840 |
| 2019 | $2,282 | $21,880 | $4,370 | $17,510 |
| 2018 | $2,066 | $21,070 | $4,210 | $16,860 |
| 2017 | $1,845 | $18,520 | $3,700 | $14,820 |
| 2016 | $1,746 | $18,280 | $3,650 | $14,630 |
| 2015 | $1,678 | $17,800 | $3,560 | $14,240 |
Agents Affiliated with this Home
-
Marsha Sandoval

Seller's Agent in 2019
Marsha Sandoval
MKS Realty Group
(480) 628-0467
31 Total Sales
-
Jose Luna De La Torre

Buyer's Agent in 2019
Jose Luna De La Torre
Exzel Realty
(480) 363-8836
130 Total Sales
-
Sergio Amesquita

Seller's Agent in 2016
Sergio Amesquita
eXp Realty
(602) 859-4143
33 Total Sales
-
Jennifer Green

Buyer's Agent in 2016
Jennifer Green
My Home Group Real Estate
(480) 442-9286
49 Total Sales
Map
Source: Arizona Regional Multiple Listing Service (ARMLS)
MLS Number: 5863560
APN: 102-34-119
- 2014 N 93rd Dr
- 9423 W Monte Vista Rd
- 9419 W Sheridan St
- 9121 W Alvarado St
- 9110 W Palm Ln
- 1791 N 94th Ave
- 9456 W Jamestown Rd
- 9041 W Virginia Ave
- 9418 W Eaton Rd
- 9023 W Hubbell St
- 8952 W Monte Vista Rd
- 9026 W Cambridge Ave
- 8912 W Sheridan St
- 8829 W Sheridan St
- 2606 N 89th Dr
- 2605 N 89th Dr
- 2822 N 90th Ave
- 9519 W Catalina Dr
- 8750 W Granada Rd
- 8818 W Virginia Ave






