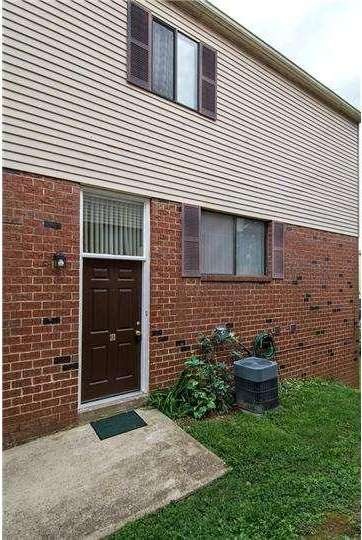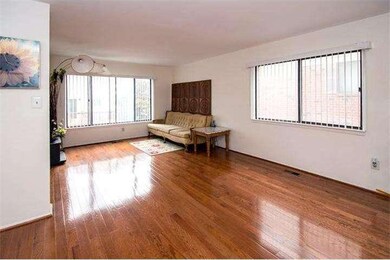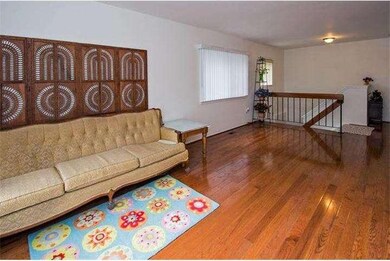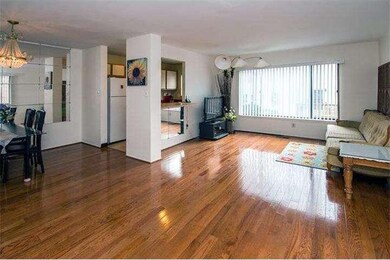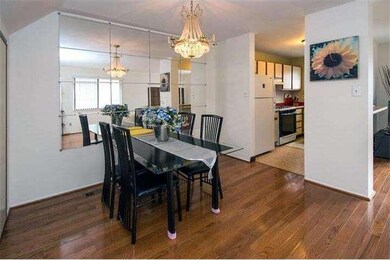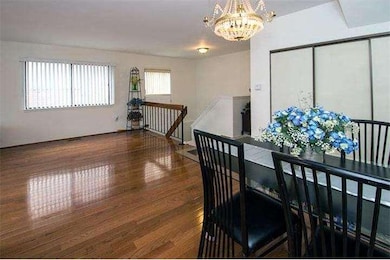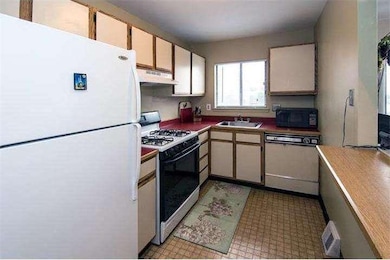
9306 Neil Rd Unit B Philadelphia, PA 19115
Bustleton NeighborhoodEstimated Value: $288,503 - $358,000
Highlights
- Colonial Architecture
- Attic
- 1 Car Attached Garage
- Wood Flooring
- No HOA
- Back, Front, and Side Yard
About This Home
As of September 2014One of a Kind!! Freshly Painted 3 Bedroom, 3 Full Bath Twin Home with New, Neutral Berber Carpet on the 2nd Floor and in the Finished Lower Level. Gleaming Hardwood Flooring greets you as you enter the Bright and Cheery Living Room/Dining Room Space which offers 2 Large Picture Windows allowing the space to be Filled with Sunshine. The Kitchen is Fully Equipped with a Dishwasher, Gas Range/Oven, Refrigerator, Garbage Disposal and more. The Kitchen has an Opening Overlooking the Living Space which is great for entertaining your friends while you prepare Food and Drinks for the Party. The 2nd Floor consists of 2 Large Bedrooms, with Ample Closet Space, and 2 Full Bathrooms. The Master Bedroom has its' own Bath while there is a Hall Bath for the your guests. The Finished, Walkout Lower Level offers a Full Bath, Bedroom and Family Room. (All 3 Full Bathrooms have Bathtubs.)There is a Glass Sliding Door in the Family Room which leads to the Open, Level Backyard. This property is conveniently located to SEPTA, Major Highways, Shopping, Dining, Parks and more. There are NO HOA or Condo Fees!! Great for 1st Time Home buyers or for Investors. Rents are around $1,300 - $1,400 per month. This is a Positive cash flow property.
Townhouse Details
Home Type
- Townhome
Est. Annual Taxes
- $1,942
Year Built
- Built in 1986
Lot Details
- 4,356 Sq Ft Lot
- Back, Front, and Side Yard
- Property is in good condition
Parking
- 1 Car Attached Garage
- 2 Open Parking Spaces
- Garage Door Opener
- Driveway
- On-Street Parking
Home Design
- Semi-Detached or Twin Home
- Colonial Architecture
- Brick Exterior Construction
- Pitched Roof
- Shingle Roof
- Vinyl Siding
- Concrete Perimeter Foundation
Interior Spaces
- 1,664 Sq Ft Home
- Property has 2 Levels
- Family Room
- Living Room
- Dining Room
- Home Security System
- Laundry on lower level
- Attic
Kitchen
- Self-Cleaning Oven
- Cooktop
- Dishwasher
Flooring
- Wood
- Wall to Wall Carpet
- Tile or Brick
Bedrooms and Bathrooms
- 3 Bedrooms
- En-Suite Primary Bedroom
- En-Suite Bathroom
- 3 Full Bathrooms
Finished Basement
- Basement Fills Entire Space Under The House
- Exterior Basement Entry
Outdoor Features
- Patio
Schools
- Anne Frank Elementary School
- Baldi Middle School
- George Washington High School
Utilities
- Forced Air Heating and Cooling System
- Heating System Uses Gas
- Underground Utilities
- 200+ Amp Service
- Natural Gas Water Heater
- Cable TV Available
Community Details
- No Home Owners Association
- Scotchbrook Subdivision
Listing and Financial Details
- Tax Lot 164
- Assessor Parcel Number 888560762
Ownership History
Purchase Details
Home Financials for this Owner
Home Financials are based on the most recent Mortgage that was taken out on this home.Purchase Details
Similar Homes in Philadelphia, PA
Home Values in the Area
Average Home Value in this Area
Purchase History
| Date | Buyer | Sale Price | Title Company |
|---|---|---|---|
| Alonderis Mantas | -- | -- | |
| Lee Sang Tae | $85,900 | -- |
Mortgage History
| Date | Status | Borrower | Loan Amount |
|---|---|---|---|
| Open | Alonderis Mantas | $1,400,000 | |
| Closed | Alonderis Mantas | $0 |
Property History
| Date | Event | Price | Change | Sq Ft Price |
|---|---|---|---|---|
| 09/19/2014 09/19/14 | Sold | $167,000 | -1.7% | $100 / Sq Ft |
| 07/24/2014 07/24/14 | Pending | -- | -- | -- |
| 05/12/2014 05/12/14 | For Sale | $169,900 | -- | $102 / Sq Ft |
Tax History Compared to Growth
Tax History
| Year | Tax Paid | Tax Assessment Tax Assessment Total Assessment is a certain percentage of the fair market value that is determined by local assessors to be the total taxable value of land and additions on the property. | Land | Improvement |
|---|---|---|---|---|
| 2025 | $2,276 | $224,400 | $29,100 | $195,300 |
| 2024 | $2,276 | $224,400 | $29,100 | $195,300 |
| 2023 | $2,276 | $162,600 | $21,100 | $141,500 |
| 2022 | $2,276 | $162,600 | $21,100 | $141,500 |
| 2021 | $2,276 | $0 | $0 | $0 |
| 2020 | $2,276 | $0 | $0 | $0 |
| 2019 | $2,212 | $0 | $0 | $0 |
| 2018 | $2,170 | $0 | $0 | $0 |
| 2017 | $2,170 | $0 | $0 | $0 |
| 2016 | $2,028 | $0 | $0 | $0 |
| 2015 | $14,158 | $0 | $0 | $0 |
| 2014 | -- | $144,900 | $14,490 | $130,410 |
| 2012 | -- | $23,424 | $1,801 | $21,623 |
Agents Affiliated with this Home
-
Michael Brooks

Seller's Agent in 2014
Michael Brooks
KW Empower
(610) 724-5997
34 Total Sales
-
Tony CompuNet
T
Buyer's Agent in 2014
Tony CompuNet
Dan Realty
(267) 210-5810
1 in this area
18 Total Sales
Map
Source: Bright MLS
MLS Number: 1002921716
APN: 888560762
- 9311-13 Neil Rd Unit B
- 1506 Stoney Ln Unit B
- 1512 Marcy Place Unit B
- 1509 Gregg St Unit A
- 1532 Marcy Place Unit B
- 9363 Neil Rd Unit A
- 1121 Gregg St
- 1630 90 Welsh Rd Unit 49G
- 1123 Surrey Rd
- 8930 Krewstown Rd Unit 303
- 8910 Krewstown Rd Unit 102
- 1069 Surrey Rd
- 9111 Bustleton Ave
- 1123 Grant Ave
- 9105 Bustleton Ave
- 9523 Northeast Ave
- 1951 Welsh Rd
- 1102 Bingham St
- 8870 Alton St
- 9546 Rising Sun Ave
- 9306 Neil Rd Unit A
- 9306 Neil Rd Unit B
- 9304 Neil Rd Unit B
- 9304 Neil Rd Unit A
- 9308 Neil Rd Unit A
- 9308 Neil Rd Unit B
- 9302 Neil Rd Unit B
- 9302 Neil Rd Unit A
- 9310 Neil Rd Unit A
- 9310 Neil Rd Unit B
- 9300 Neil Rd Unit A
- 9300 Neil Rd Unit B
- 1541 Stoney Ln Unit B
- 1541 Stoney Ln Unit A
- 9312 Neil Rd Unit A
- 9312 Neil Rd Unit B
- 1539 Stoney Ln Unit B
- 1539 Stoney Ln Unit A
- 1543 Stoney Ln Unit A
- 1543 Stoney Ln Unit B
