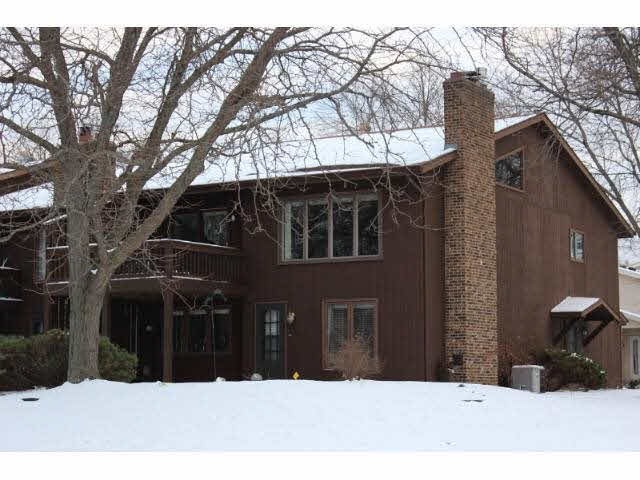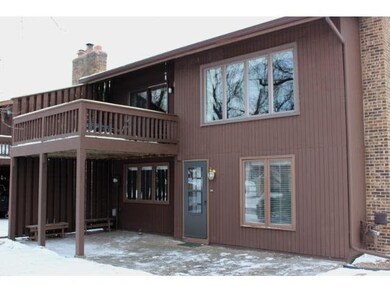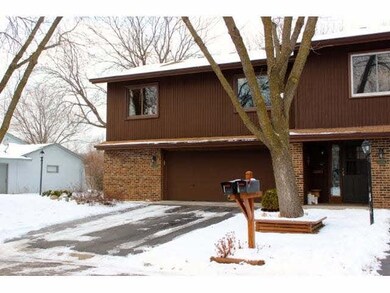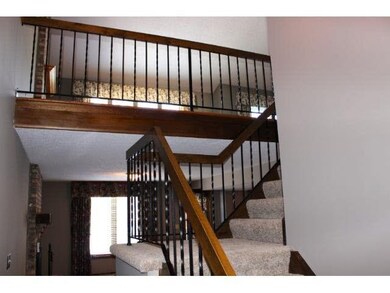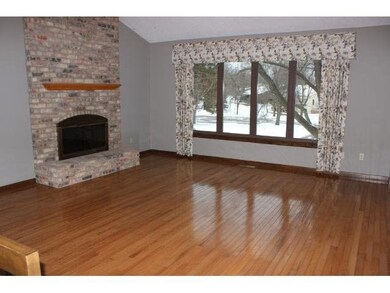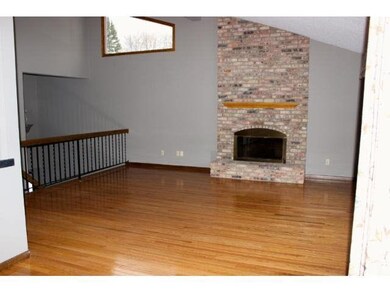
9306 Nesbitt Rd Bloomington, MN 55437
West Bloomington NeighborhoodHighlights
- Deck
- Property is near public transit
- Wood Flooring
- Ridgeview Elementary School Rated A-
- Vaulted Ceiling
- 5-minute walk to Ridgeview Park
About This Home
As of June 2022Spectacular 2 Level End Unit! Awesome Location! Updated Kitchen, Walk-In Pantry, Gleaming Hardwood Floors Throughout Main Level, Freshly Painted, Custom Window Treatments, 2 Fireplcs, New LL Carpeting, Newer Mechanicals w/Air Exchanger, Walkout Lower Lvl.
Last Agent to Sell the Property
G Timothy Ehorn
RE/MAX Results Listed on: 01/02/2015
Last Buyer's Agent
Blake Hanson
Keller Williams Integrity Realty
Property Details
Home Type
- Condominium
Est. Annual Taxes
- $2,350
Year Built
- Built in 1980
Lot Details
- Property fronts a private road
- Landscaped with Trees
HOA Fees
- $195 Monthly HOA Fees
Home Design
- Brick Exterior Construction
- Asphalt Shingled Roof
- Wood Siding
Interior Spaces
- 1,912 Sq Ft Home
- Woodwork
- Vaulted Ceiling
- Ceiling Fan
- Wood Burning Fireplace
- Formal Dining Room
- Home Security System
Kitchen
- Eat-In Kitchen
- Range
- Microwave
- Dishwasher
- Disposal
Flooring
- Wood
- Tile
Bedrooms and Bathrooms
- 2 Bedrooms
- Walk-In Closet
- Primary Bathroom is a Full Bathroom
- Bathroom on Main Level
Laundry
- Dryer
- Washer
Finished Basement
- Walk-Out Basement
- Basement Fills Entire Space Under The House
- Block Basement Construction
Parking
- 2 Car Attached Garage
- Tuck Under Garage
- Side by Side Parking
- Garage Door Opener
- Driveway
Outdoor Features
- Deck
- Patio
Utilities
- Forced Air Heating and Cooling System
- Furnace Humidifier
Additional Features
- Air Exchanger
- Property is near public transit
Listing and Financial Details
- Assessor Parcel Number 2011621440064
Community Details
Overview
- Association fees include exterior maintenance, shared amenities, snow removal, trash, water
Amenities
- Community Deck or Porch
Recreation
- Tennis Courts
Ownership History
Purchase Details
Home Financials for this Owner
Home Financials are based on the most recent Mortgage that was taken out on this home.Purchase Details
Home Financials for this Owner
Home Financials are based on the most recent Mortgage that was taken out on this home.Purchase Details
Purchase Details
Similar Homes in Bloomington, MN
Home Values in the Area
Average Home Value in this Area
Purchase History
| Date | Type | Sale Price | Title Company |
|---|---|---|---|
| Warranty Deed | $350,000 | None Listed On Document | |
| Warranty Deed | $196,900 | Dca Title | |
| Affidavit Of Death Of Joint Tenant | -- | Dca Title | |
| Warranty Deed | $165,500 | -- | |
| Warranty Deed | $155,000 | -- |
Property History
| Date | Event | Price | Change | Sq Ft Price |
|---|---|---|---|---|
| 06/20/2022 06/20/22 | Sold | $350,000 | 0.0% | $183 / Sq Ft |
| 05/14/2022 05/14/22 | Pending | -- | -- | -- |
| 05/07/2022 05/07/22 | Off Market | $350,000 | -- | -- |
| 05/04/2022 05/04/22 | Pending | -- | -- | -- |
| 05/04/2022 05/04/22 | For Sale | $335,000 | +70.1% | $175 / Sq Ft |
| 01/14/2015 01/14/15 | Sold | $196,900 | -1.5% | $103 / Sq Ft |
| 01/13/2015 01/13/15 | Pending | -- | -- | -- |
| 01/02/2015 01/02/15 | For Sale | $199,900 | -- | $105 / Sq Ft |
Tax History Compared to Growth
Tax History
| Year | Tax Paid | Tax Assessment Tax Assessment Total Assessment is a certain percentage of the fair market value that is determined by local assessors to be the total taxable value of land and additions on the property. | Land | Improvement |
|---|---|---|---|---|
| 2023 | $3,822 | $323,700 | $46,600 | $277,100 |
| 2022 | $3,133 | $293,900 | $46,600 | $247,300 |
| 2021 | $3,074 | $256,100 | $45,000 | $211,100 |
| 2020 | $3,009 | $253,800 | $44,300 | $209,500 |
| 2019 | $3,053 | $242,800 | $44,200 | $198,600 |
| 2018 | $3,090 | $241,700 | $44,400 | $197,300 |
| 2017 | $2,462 | $197,400 | $41,100 | $156,300 |
| 2016 | $2,247 | $174,800 | $37,300 | $137,500 |
| 2015 | $2,281 | $171,100 | $36,600 | $134,500 |
| 2014 | -- | $165,600 | $36,100 | $129,500 |
Agents Affiliated with this Home
-
Holly Firehammer

Seller's Agent in 2022
Holly Firehammer
Coldwell Banker Burnet
(612) 388-7579
7 in this area
76 Total Sales
-
Crystal Vedder

Buyer's Agent in 2022
Crystal Vedder
RE/MAX Advantage Plus
(218) 940-6364
1 in this area
45 Total Sales
-
G
Seller's Agent in 2015
G Timothy Ehorn
RE/MAX
-
B
Buyer's Agent in 2015
Blake Hanson
Keller Williams Integrity Realty
Map
Source: REALTOR® Association of Southern Minnesota
MLS Number: 4704712
APN: 20-116-21-44-0064
- 5716 W 96th St
- 8920 Southwood Dr
- 5411 Southwood Dr
- 9418 Toledo Ave S
- 9108 Utica Ave S
- 5345 Highpointe Terrace Unit 4345
- 5342 Highpointe Dr
- 9300 Quinn Rd
- 5401 Mount Normandale Dr
- 9733 Rich Rd
- 8613 Wood Cliff Cir S
- 7201 Lakeview Dr
- 8801 Lakeview Rd
- 10033 Nord Rd
- 9940 Oxborough Rd
- 7410 Bush Lake Dr
- 9932 Oxborough Rd
- 5140 W 102nd St Unit 111
- 8728 Walton Pond Cir
- 10306 Berkshire Rd
