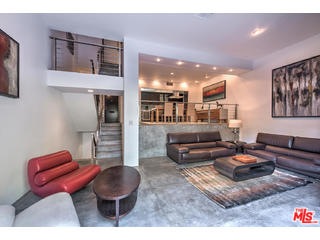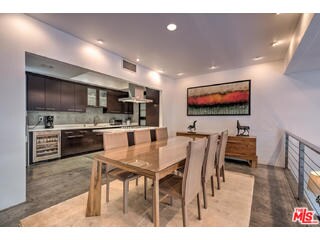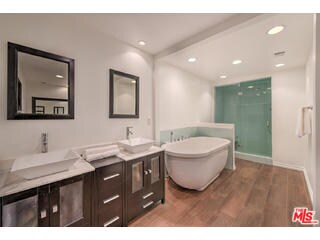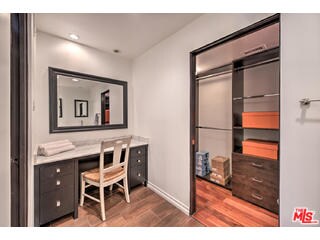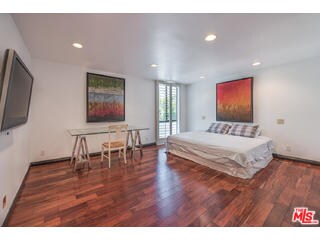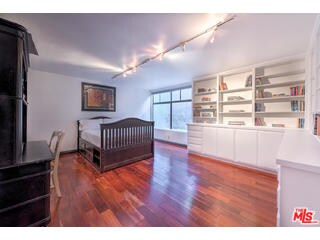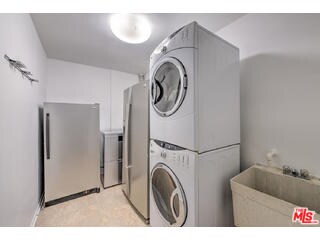
9307 Burton Way Unit B Beverly Hills, CA 90210
Estimated Value: $1,744,000 - $2,004,000
Highlights
- 42,836 Sq Ft lot
- Two Primary Bathrooms
- Den with Fireplace
- Hawthorne Elementary School Rated A
- Wood Flooring
- 3-minute walk to Beverly Hills Dog Park
About This Home
As of December 2015Architecture + Modern Lifestyle + Beverly Hills = Burton Way # B! This ultra-cool 3 bed 3 bath, 5 level townhome is moments from world famous shopping and restaurants in the center of Beverly Hills. Dramatic 20ft high ceilings, nearly 2200 square feet, polished concrete floors, braided wire banisters, massive picture windows and glass doors fill the open living space with natural light. All has been freshly painted ultra white. Custom designed kitchen and bathrooms with high end appliances and fixtures. Large, private patio creates an outstanding outdoor living space. Lots of built in closets. 2 side by side covered parking spaces with guest parking available. In-Unit Laundry room and work space complete the package.
Last Agent to Sell the Property
Equity Union License #01881660 Listed on: 10/09/2015

Townhouse Details
Home Type
- Townhome
Est. Annual Taxes
- $17,847
Year Built
- Built in 1974
Lot Details
- 0.98 Acre Lot
Home Design
- Split Level Home
Interior Spaces
- 2,122 Sq Ft Home
- 2-Story Property
- Family Room
- Dining Room
- Den with Fireplace
Kitchen
- Oven or Range
- Trash Compactor
Flooring
- Wood
- Concrete
Bedrooms and Bathrooms
- 3 Bedrooms
- Remodeled Bathroom
- Two Primary Bathrooms
- 3 Full Bathrooms
- Double Vanity
- Bidet
Laundry
- Laundry Room
- Washer
Utilities
- Central Heating and Cooling System
- Vented Exhaust Fan
Listing and Financial Details
- Assessor Parcel Number 4342-011-020
Community Details
Overview
- 24 Units
- Low-Rise Condominium
Pet Policy
- Pets Allowed
Ownership History
Purchase Details
Purchase Details
Home Financials for this Owner
Home Financials are based on the most recent Mortgage that was taken out on this home.Purchase Details
Home Financials for this Owner
Home Financials are based on the most recent Mortgage that was taken out on this home.Purchase Details
Home Financials for this Owner
Home Financials are based on the most recent Mortgage that was taken out on this home.Purchase Details
Home Financials for this Owner
Home Financials are based on the most recent Mortgage that was taken out on this home.Purchase Details
Home Financials for this Owner
Home Financials are based on the most recent Mortgage that was taken out on this home.Similar Homes in the area
Home Values in the Area
Average Home Value in this Area
Purchase History
| Date | Buyer | Sale Price | Title Company |
|---|---|---|---|
| Roy Hasson Trust | -- | None Listed On Document | |
| Hasson Roy | $1,267,500 | Lawyers Title Company | |
| Kim Hong R | -- | First American Title | |
| Kim Hong R | -- | First American Title Co | |
| Villarreal Leonardo | -- | First American Title Co | |
| Villarreal Leonardo | $935,000 | First American Title Co |
Mortgage History
| Date | Status | Borrower | Loan Amount |
|---|---|---|---|
| Previous Owner | Hasson Roy | $895,188 | |
| Previous Owner | Hasson Roy | $1,000,000 | |
| Previous Owner | Kim Hong R | $155,000 | |
| Previous Owner | Kim Hong R | $365,000 | |
| Previous Owner | Kim Hong R | $365,000 | |
| Previous Owner | Villarreal Leonardo | $35,000 | |
| Previous Owner | Villarreal Leonardo | $73,600 | |
| Previous Owner | Villarreal Leonardo | $93,500 | |
| Previous Owner | Villarreal Leonardo | $748,000 | |
| Previous Owner | Fink Diane I | $150,000 | |
| Previous Owner | Fink Diane Isaacs | $35,000 | |
| Previous Owner | Fink Diane Isaacs | $321,950 | |
| Previous Owner | Fink Diane Isaacs | $100,000 |
Property History
| Date | Event | Price | Change | Sq Ft Price |
|---|---|---|---|---|
| 12/30/2015 12/30/15 | Sold | $1,267,500 | +1.4% | $597 / Sq Ft |
| 10/17/2015 10/17/15 | Pending | -- | -- | -- |
| 10/09/2015 10/09/15 | For Sale | $1,250,000 | -- | $589 / Sq Ft |
Tax History Compared to Growth
Tax History
| Year | Tax Paid | Tax Assessment Tax Assessment Total Assessment is a certain percentage of the fair market value that is determined by local assessors to be the total taxable value of land and additions on the property. | Land | Improvement |
|---|---|---|---|---|
| 2024 | $17,847 | $1,471,037 | $1,043,017 | $428,020 |
| 2023 | $17,529 | $1,442,194 | $1,022,566 | $419,628 |
| 2022 | $17,028 | $1,413,916 | $1,002,516 | $411,400 |
| 2021 | $16,526 | $1,386,193 | $982,859 | $403,334 |
| 2019 | $16,050 | $1,345,079 | $953,707 | $391,372 |
| 2018 | $15,428 | $1,318,706 | $935,007 | $383,699 |
| 2016 | $14,802 | $1,267,500 | $898,700 | $368,800 |
| 2015 | $11,676 | $1,026,770 | $680,505 | $346,265 |
| 2014 | $11,292 | $1,006,658 | $667,175 | $339,483 |
Agents Affiliated with this Home
-
Scott Hillenbrand

Seller's Agent in 2015
Scott Hillenbrand
Equity Union
(818) 783-7721
14 Total Sales
Map
Source: The MLS
MLS Number: 15-948641
APN: 4342-011-020
- 9321 Burton Way Unit A
- 9249 Burton Way Unit 302
- 318 N Maple Dr Unit 408
- 339 N Palm Dr Unit 202
- 321 N Oakhurst Dr Unit 203
- 321 N Oakhurst Dr Unit 404
- 325 N Oakhurst Dr Unit 300
- 331 N Oakhurst Dr
- 340 N Oakhurst Dr Unit 102
- 340 N Oakhurst Dr Unit 103
- 311 N Doheny Dr
- 411 N Oakhurst Dr Unit 409
- 411 N Oakhurst Dr Unit 106
- 411 N Oakhurst Dr Unit 102
- 425 N Palm Dr Unit 403
- 425 N Palm Dr Unit 301
- 425 N Palm Dr Unit 102
- 117 S Doheny Dr Unit 409
- 117 S Doheny Dr Unit 313
- 406 N Oakhurst Dr Unit 204
- 9309 Burton Way Unit A
- 9305 Burton Way
- 9319 Burton Way Unit A
- 9319 Burton Way Unit B
- 9317 Burton Way Unit A
- 9317 Burton Way Unit B
- 9313 Burton Way Unit A
- 9313 Burton Way Unit B
- 9311 Burton Way Unit A
- 9311 Burton Way Unit B
- 9309 Burton Way Unit 10A
- 9309 Burton Way Unit B
- 9307 Burton Way Unit A
- 9307 Burton Way Unit B
- 9305 Burton Way Unit A
- 9305 Burton Way Unit B
- 9323 Burton Way Unit A
- 9323 Burton Way Unit B
- 9301 Burton Way Unit A
- 9301 Burton Way Unit B
