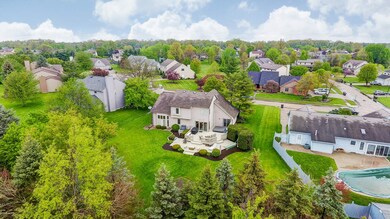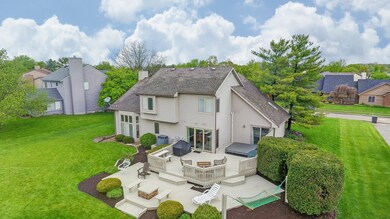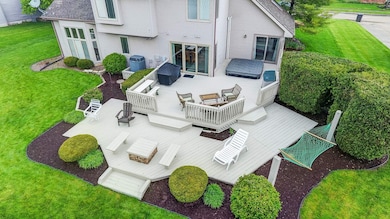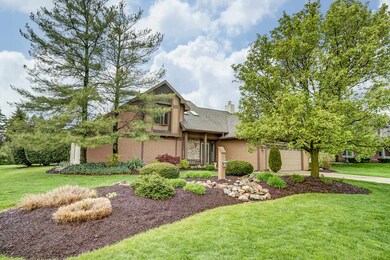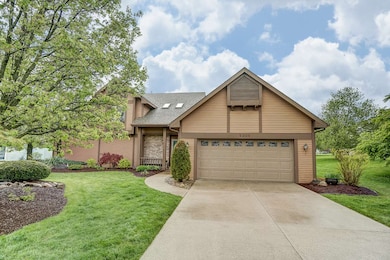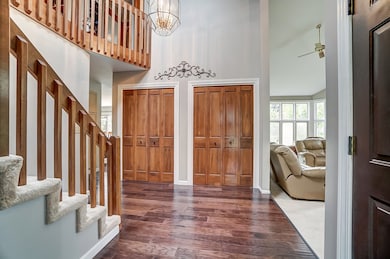
9309 Covington Woods Ct Fort Wayne, IN 46804
Southwest Fort Wayne NeighborhoodEstimated Value: $340,376 - $363,000
Highlights
- Primary Bedroom Suite
- 2 Car Attached Garage
- Level Lot
- Homestead Senior High School Rated A
- Forced Air Heating and Cooling System
- Wood Siding
About This Home
As of June 2020Immaculate home on gorgeous lot! Bright, open master on main with 2 up plus loft. Granite countertops in the kitchen with huge dining area. Some newer laminate flooring and the home has been freshly painted. Amazing outdoor space with a Huge 2 tiered deck 37' x 32' w/built-in benches & brick firepit. Beautiful kitchen and dining area. Access to deck from kitchen and from master bedroom. Great home for entertaining. Master bath with double sinks and built-in linen closet on the main level. Large loft would be 2 bedrooms up plus a great den or television/sitting room. All bedrooms, great room and loft have ceiling fans. Hot tub Remains. Lots of storage and closets. Basement unfinished but very usable. Separate laundry room. Newer 9 year old Trane 90 plus furnace and central air, water softener remains, RO water system remains and recently serviced.Pictures speak for themselves. All appliances remain. Come see it!
Home Details
Home Type
- Single Family
Est. Annual Taxes
- $2,197
Year Built
- Built in 1986
Lot Details
- 0.47 Acre Lot
- Lot Dimensions are 161 x 119 x 217 x 106
- Level Lot
- Property is zoned R1
HOA Fees
- $12 Monthly HOA Fees
Parking
- 2 Car Attached Garage
- Off-Street Parking
Home Design
- Poured Concrete
- Wood Siding
Interior Spaces
- 2-Story Property
- Living Room with Fireplace
- Partially Finished Basement
- Natural lighting in basement
Bedrooms and Bathrooms
- 3 Bedrooms
- Primary Bedroom Suite
Schools
- Deer Ridge Elementary School
- Woodside Middle School
- Homestead High School
Utilities
- Forced Air Heating and Cooling System
- Heating System Uses Gas
Community Details
- Covington Woods Subdivision
Listing and Financial Details
- Assessor Parcel Number 02-11-11-353-006.000-075
Ownership History
Purchase Details
Home Financials for this Owner
Home Financials are based on the most recent Mortgage that was taken out on this home.Purchase Details
Home Financials for this Owner
Home Financials are based on the most recent Mortgage that was taken out on this home.Purchase Details
Home Financials for this Owner
Home Financials are based on the most recent Mortgage that was taken out on this home.Similar Homes in Fort Wayne, IN
Home Values in the Area
Average Home Value in this Area
Purchase History
| Date | Buyer | Sale Price | Title Company |
|---|---|---|---|
| Durre Nathan M | -- | Renaissance Title | |
| Reinking Samuel P | -- | Commonwealth-Dreibelbiss Tit | |
| Bruce Ronald E | -- | Commonwealth/Dreibelbiss Tit |
Mortgage History
| Date | Status | Borrower | Loan Amount |
|---|---|---|---|
| Open | Durre Amber Patricia | $196,000 | |
| Closed | Durre Nathan M | $196,000 | |
| Previous Owner | Reinking Samuel P | $10,000 | |
| Previous Owner | Reinking Samuel P | $142,600 | |
| Previous Owner | Reinking Samuel P | $142,400 | |
| Previous Owner | Bruce Linda A | $104,000 | |
| Previous Owner | Bruce Ronald E | $121,500 |
Property History
| Date | Event | Price | Change | Sq Ft Price |
|---|---|---|---|---|
| 06/12/2020 06/12/20 | Sold | $245,000 | +2.1% | $114 / Sq Ft |
| 05/17/2020 05/17/20 | Pending | -- | -- | -- |
| 05/16/2020 05/16/20 | For Sale | $239,900 | -- | $112 / Sq Ft |
Tax History Compared to Growth
Tax History
| Year | Tax Paid | Tax Assessment Tax Assessment Total Assessment is a certain percentage of the fair market value that is determined by local assessors to be the total taxable value of land and additions on the property. | Land | Improvement |
|---|---|---|---|---|
| 2024 | $3,283 | $323,900 | $66,100 | $257,800 |
| 2022 | $3,043 | $281,700 | $39,700 | $242,000 |
| 2021 | $2,670 | $254,600 | $39,700 | $214,900 |
| 2020 | $2,356 | $224,300 | $39,700 | $184,600 |
| 2019 | $2,197 | $208,800 | $39,700 | $169,100 |
| 2018 | $2,156 | $204,600 | $39,700 | $164,900 |
| 2017 | $2,091 | $197,900 | $39,700 | $158,200 |
| 2016 | $1,977 | $186,300 | $39,700 | $146,600 |
| 2014 | $1,958 | $185,900 | $39,700 | $146,200 |
| 2013 | $1,921 | $181,500 | $39,700 | $141,800 |
Agents Affiliated with this Home
-
Justin Walborn

Seller's Agent in 2020
Justin Walborn
Mike Thomas Assoc., Inc
(260) 413-9105
21 in this area
287 Total Sales
-
Jeff Walborn

Seller Co-Listing Agent in 2020
Jeff Walborn
Mike Thomas Assoc., Inc
(260) 414-6644
19 in this area
231 Total Sales
-
Mary Mauger

Buyer's Agent in 2020
Mary Mauger
CENTURY 21 Bradley Realty, Inc
(260) 750-7220
25 in this area
75 Total Sales
Map
Source: Indiana Regional MLS
MLS Number: 202017601
APN: 02-11-11-353-006.000-075
- 2617 Covington Woods Blvd
- 9520 Fireside Ct
- 2312 Hunters Cove
- 2731 Covington Woods Blvd
- 2915 Sugarmans Trail
- 2928 Sugarmans Trail
- 9617 Knoll Creek Cove
- 2008 Timberlake Trail
- 2009 Winding Creek Ln
- 2025 Winding Creek Ln
- 10005 Serpentine Cove
- 8615 Timbermill Place
- 2203 Cedarwood Way
- 3234 Covington Reserve Pkwy
- 1923 Kimberlite Place
- 3216 Copper Hill Run
- 3419 Winterfield Run
- 2205 Longleaf Dr
- 1721 Red Oak Run
- 1705 Red Oak Run
- 9309 Covington Woods Ct
- 9315 Covington Woods Ct
- 9303 Covington Woods Ct
- 9306 Covington Woods Ct
- 9321 Covington Woods Ct
- 9225 Covington Woods Ct
- 9320 Covington Woods Ct
- 2520 Mill Pond Ct
- 9327 Covington Woods Ct
- 9334 Covington Woods Ct
- 9326 Covington Rd
- 9310 Covington Rd
- 2606 Covington Woods Blvd
- 9333 Covington Woods Ct
- 2521 Mill Pond Ct
- 2508 Mill Pond Ct
- 2618 Covington Woods Blvd
- 2513 Candlewick Dr
- 2529 Candlewick Dr
- 2521 Candlewick Dr

