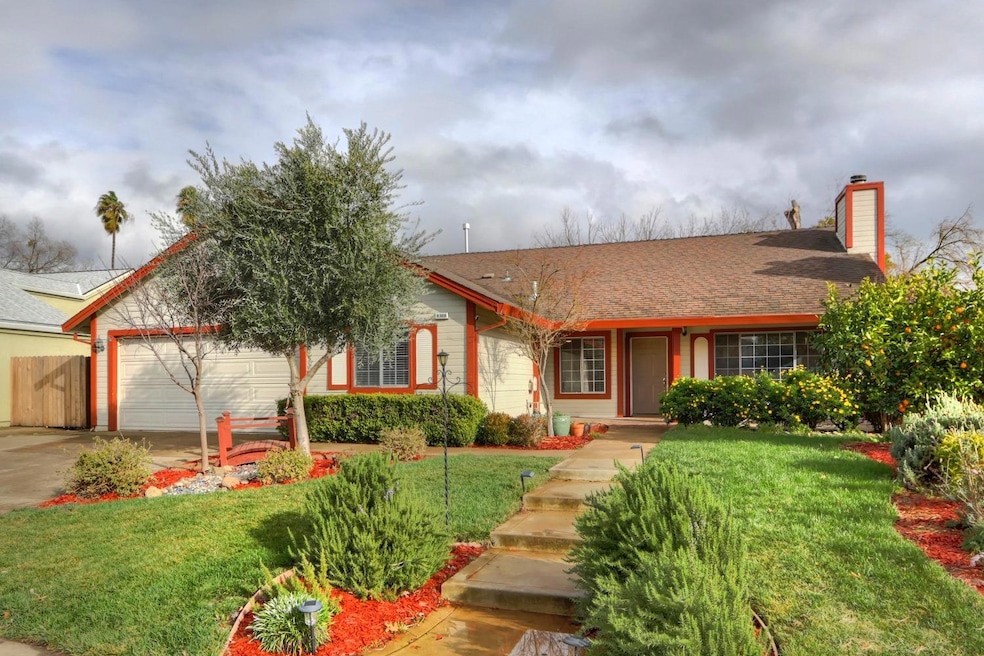Great opportunity for one very lucky buyer!!! Awesome curb-appeal, open floor plan, a park like .23 ac lot!! Back yard with multiple patios, kid's play area with equipment, treehouse, 2 sheds, one 12x16 w/loft storage ,a garden area with chicken coop and multiple producing fruit trees. Inside is freshly painted. Enter the front door into a spacious great room with vaulted ceiling with lighted ceiling fan, wood burning fireplace and large casual dining area. An updated cozy kitchen with granite counters, stainless sink, contemporary European styled cabinetry, stainless appliances that include a smooth top quartz range with double oven, microwave and automatic dishwasher. Nice master bedroom with vaulted ceiling with lighted ceiling fan, large double wall closet and a sliding glass door to rear yard. Updated master bath with granite counters, a large soaker tub with updated tile surround. Other features include tile flooring in the hallways and living areas, multiple ceiling fans,2inch faux wood blinds, newer hot water heater and HVAC system, front porch area and a drive-thru garage to make it easy for rear yard storage. Low Mello-Roos/special assessments$180/year or $15/mo. Nearby new homes MR$ 3800/year or 316/month. Shopping, freeway and Elk Grove schools close by. Act fast!!

