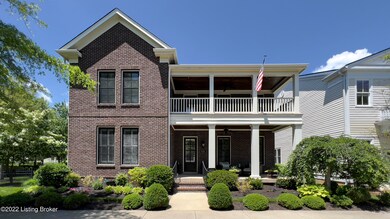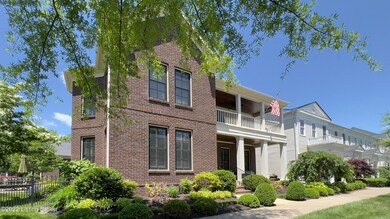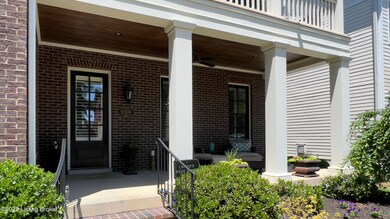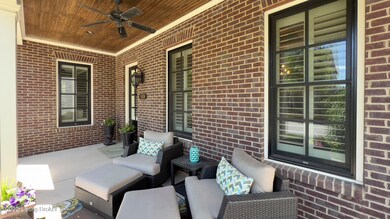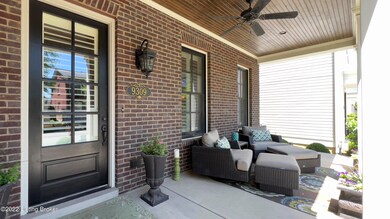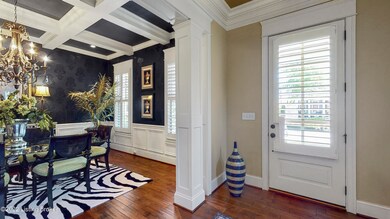
9309 Norton Commons Blvd Prospect, KY 40059
Estimated Value: $1,375,000 - $1,665,000
Highlights
- 3 Fireplaces
- Screened Porch
- 2 Car Attached Garage
- Norton Elementary School Rated A-
- Balcony
- 5-minute walk to Heritage Park
About This Home
As of June 2022You will say, ''absolutely stunning,'' as you walk up the stairs of this Norton Commons home and feel the warmth right from the front porch setting. From a large great room big enough for a baby grand piano (yes, there is one) to the gorgeous large formal dining room, a kitchen that is a chef's dream with high-end appliances, including a Bertazzoni range with a well-appointed dining area, this home is perfect for your family or entertaining. The primary bedroom suite is complete with double vanities, a large walk-in shower, a separate tub, and a fully designed walk-in closet. Stay on the first floor, and there is a carriage house with two separate entrances, perfect for a guest room, game area, office, or commercial space. This space is complete with a large closet, half bath, and beautiful fireplace. Ok, now to the second floor wow, talk about space! The loft is gorgeous and sits nicely outside an office, two additional bedrooms, and a full bath. The loft also walks out onto the 2nd floor's large lovely 2ndfloor porch.
Do you love outdoor living? Well, here it is in this beautiful corner lot. The screened-in porch right off the dining area looks out to a large patio with a beautiful fountain that is very soothing to listen to. Did I mention the unbelievable landscaping, the fully fenced large private yard with irrigation in Norton Commons just a few steps from the main town center? If you're familiar with Norton Commons, the dining, the shopping, the playgrounds, and the pools, you will love this beautiful home's charm for your family. This home is a must-see. It will not disappoint!
Last Agent to Sell the Property
Louisville Realty Group License #210683 Listed on: 05/20/2022
Home Details
Home Type
- Single Family
Est. Annual Taxes
- $14,623
Year Built
- Built in 2011
Lot Details
- 8,276
Parking
- 2 Car Attached Garage
- 2 Carport Spaces
- Side or Rear Entrance to Parking
Home Design
- Brick Exterior Construction
- Poured Concrete
- Shingle Roof
Interior Spaces
- 4,201 Sq Ft Home
- 2-Story Property
- 3 Fireplaces
- Screened Porch
- Basement
Bedrooms and Bathrooms
- 4 Bedrooms
Additional Features
- Balcony
- Property is Fully Fenced
- Forced Air Heating and Cooling System
Community Details
- Property has a Home Owners Association
- Norton Commons Subdivision
Listing and Financial Details
- Assessor Parcel Number 373400110000
- Seller Concessions Not Offered
Ownership History
Purchase Details
Home Financials for this Owner
Home Financials are based on the most recent Mortgage that was taken out on this home.Purchase Details
Home Financials for this Owner
Home Financials are based on the most recent Mortgage that was taken out on this home.Similar Homes in Prospect, KY
Home Values in the Area
Average Home Value in this Area
Purchase History
| Date | Buyer | Sale Price | Title Company |
|---|---|---|---|
| Myers Alexandra | $1,285,000 | None Listed On Document | |
| Ford Debra L | $611,450 | Mattingly Ford Title |
Mortgage History
| Date | Status | Borrower | Loan Amount |
|---|---|---|---|
| Previous Owner | Ford Donald R | $160,000 | |
| Previous Owner | Ford Debra L | $127,000 | |
| Previous Owner | Ford Debra L | $392,730 |
Property History
| Date | Event | Price | Change | Sq Ft Price |
|---|---|---|---|---|
| 06/10/2022 06/10/22 | Sold | $1,285,000 | 0.0% | $306 / Sq Ft |
| 05/23/2022 05/23/22 | Pending | -- | -- | -- |
| 05/19/2022 05/19/22 | For Sale | $1,285,000 | -- | $306 / Sq Ft |
Tax History Compared to Growth
Tax History
| Year | Tax Paid | Tax Assessment Tax Assessment Total Assessment is a certain percentage of the fair market value that is determined by local assessors to be the total taxable value of land and additions on the property. | Land | Improvement |
|---|---|---|---|---|
| 2024 | $14,623 | $1,285,000 | $212,280 | $1,072,720 |
| 2023 | $14,880 | $1,285,000 | $212,280 | $1,072,720 |
| 2022 | $11,128 | $781,270 | $152,840 | $628,430 |
| 2021 | $9,297 | $781,270 | $152,840 | $628,430 |
| 2020 | $8,547 | $781,270 | $152,840 | $628,430 |
| 2019 | $8,375 | $781,270 | $152,840 | $628,430 |
| 2018 | $7,961 | $781,270 | $152,840 | $628,430 |
| 2017 | $7,805 | $781,270 | $152,840 | $628,430 |
| 2013 | $6,115 | $611,450 | $104,900 | $506,550 |
Agents Affiliated with this Home
-
Carol Weber

Seller's Agent in 2022
Carol Weber
Louisville Realty Group
(502) 821-1513
7 in this area
121 Total Sales
-
Kelli Jordan Phillips

Buyer's Agent in 2022
Kelli Jordan Phillips
Finely Crafted Realty LLC
(502) 439-3793
3 in this area
46 Total Sales
Map
Source: Metro Search (Greater Louisville Association of REALTORS®)
MLS Number: 1612351
APN: 373400110000
- 9410 Norton Commons Blvd
- 10614 Meeting St Unit Lot 318
- 9144 Cranesbill Trace
- 10808 Meeting St
- 9205 Bergamot Dr
- 10726 Impatiens St
- 8909 Dolls Eyes St
- 10900 Meeting St
- 9414 Indian Pipe Ln
- 9502 Gerardia Ln
- 8912 Butterweed Ct
- 11008 Kings Crown Dr
- 9507 Civic Way
- 10606 Kings Crown Dr
- 11004 Meeting St
- 10918 Monkshood Dr Unit 102
- 5414 Killinur Dr
- 6139 Mistflower Cir
- 6302 Mistflower Cir
- 11000 Monkshood Dr
- 9309 Norton Commons Blvd
- 9311 Norton Commons Blvd
- 9313 Norton Commons Blvd
- 9315 Norton Commons Blvd
- 9115 Featherbell Blvd
- 9128 Featherbell Blvd
- 9111 Featherbell Blvd
- 9317 Norton Commons Blvd
- 9113 Featherbell Blvd
- 9319 Norton Commons Blvd
- 9401 Norton Commons Blvd
- 9308 Norton Commons Blvd
- 9308 Norton Commons Blvd Unit 102
- 9308 Norton Commons Blvd Unit 101
- 9308 Norton Commons Blvd Unit 103
- 9310 Norton Commons Blvd
- 9307 Norton Commons Blvd
- 9307 Norton Commons Blvd Unit 201
- 9307 Norton Commons Blvd Unit 102
- 9307 Norton Commons Blvd Unit 101

