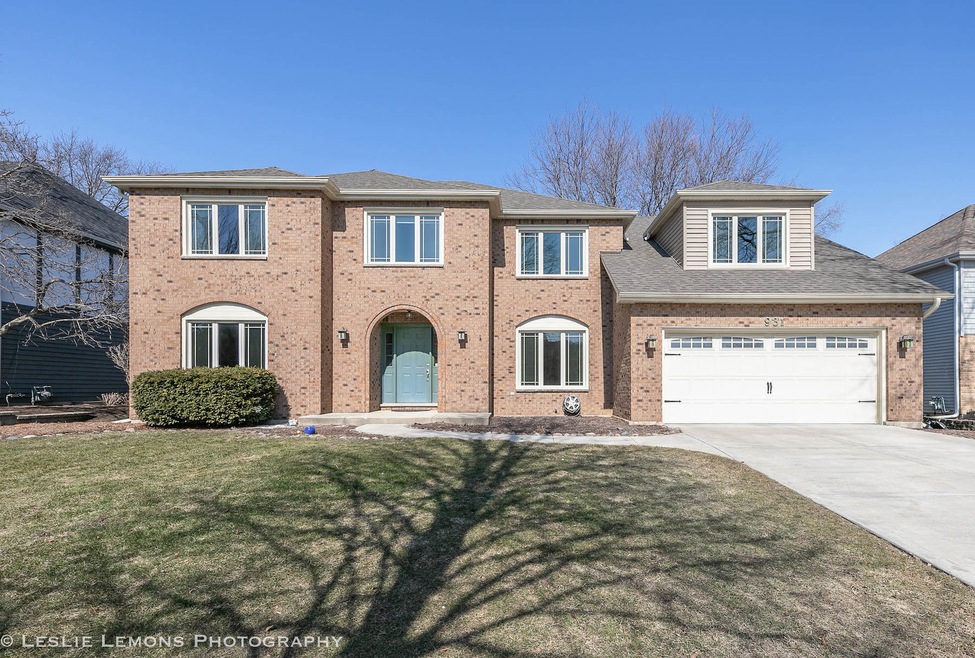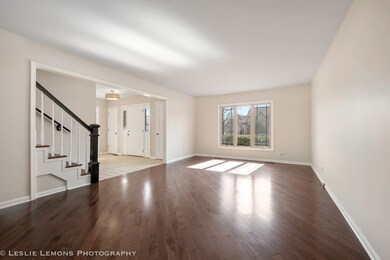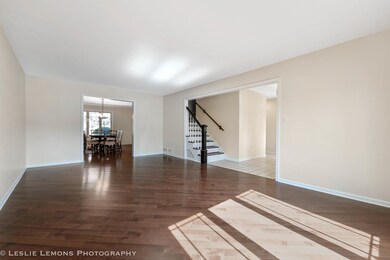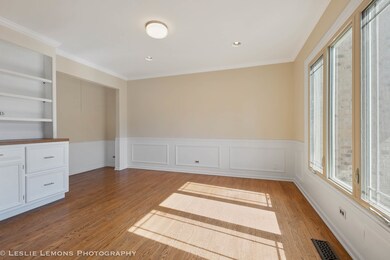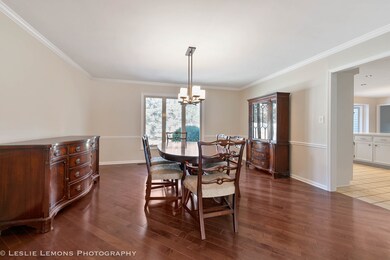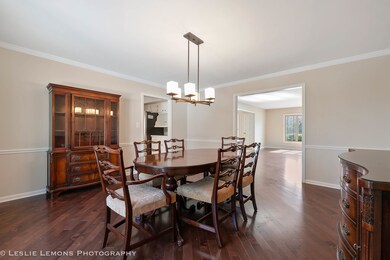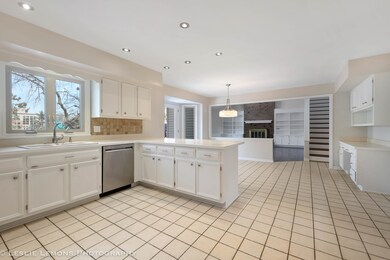
931 Dakota Cir Naperville, IL 60563
Indian Hill NeighborhoodEstimated Value: $738,041 - $818,000
Highlights
- Deck
- Property is near a park
- Georgian Architecture
- Beebe Elementary School Rated A
- Vaulted Ceiling
- Wood Flooring
About This Home
As of June 2021North Naperville 3747 SQF house. One block to Arrowhead Park, close to I-88 and new Costco being built. Hardwood floors throughout house. First floor includes large living room and dining room, office with built in bookcase, kitchen with pantry and new gas cooktop and dishwasher, two story family room with wood burning fireplace, laundry room with new washer. There are two staircases to the second floor which includes a large loft area overlooking the family room, 4 bedrooms and 2 bathrooms. The primary bedroom includes a cathedral ceiling and marble bathroom. The second upstairs bathroom remodeled 3 years ago. Siding and roof replaced 2 years ago. furnace, zoned heating system, and two water heaters replaced 4 years ago.
Last Agent to Sell the Property
Prello Realty License #471006989 Listed on: 03/31/2021
Last Buyer's Agent
Non Member
NON MEMBER
Home Details
Home Type
- Single Family
Est. Annual Taxes
- $11,707
Year Built
- Built in 1985
Lot Details
- 10,476 Sq Ft Lot
- Lot Dimensions are 77x135
Parking
- 2 Car Attached Garage
- Garage ceiling height seven feet or more
- Garage Door Opener
- Driveway
- Parking Space is Owned
Home Design
- Georgian Architecture
- Concrete Perimeter Foundation
Interior Spaces
- 3,747 Sq Ft Home
- 2-Story Property
- Vaulted Ceiling
- Whole House Fan
- Ceiling Fan
- Skylights
- Wood Burning Fireplace
- Fireplace With Gas Starter
- Family Room with Fireplace
- Formal Dining Room
- Home Office
- Loft
- Wood Flooring
- Unfinished Basement
- Partial Basement
- Carbon Monoxide Detectors
Kitchen
- Double Oven
- Cooktop
- Microwave
- Portable Dishwasher
- Disposal
Bedrooms and Bathrooms
- 4 Bedrooms
- 4 Potential Bedrooms
- Dual Sinks
- Separate Shower
Laundry
- Laundry on main level
- Dryer
- Washer
Schools
- Beebe Elementary School
- Jefferson Junior High School
- Naperville North High School
Utilities
- Forced Air Zoned Heating and Cooling System
- Humidifier
- Vented Exhaust Fan
- Heating System Uses Natural Gas
- 200+ Amp Service
- Lake Michigan Water
Additional Features
- Deck
- Property is near a park
Community Details
- Eagle Chase Subdivision
Listing and Financial Details
- Homeowner Tax Exemptions
Ownership History
Purchase Details
Home Financials for this Owner
Home Financials are based on the most recent Mortgage that was taken out on this home.Purchase Details
Home Financials for this Owner
Home Financials are based on the most recent Mortgage that was taken out on this home.Similar Homes in Naperville, IL
Home Values in the Area
Average Home Value in this Area
Purchase History
| Date | Buyer | Sale Price | Title Company |
|---|---|---|---|
| Bailey Kevin M | $580,000 | Attorney | |
| Freud Douglas | $389,000 | First American Title Ins |
Mortgage History
| Date | Status | Borrower | Loan Amount |
|---|---|---|---|
| Open | Bailey Kevin M | $406,000 | |
| Previous Owner | Freud Douglas | $258,700 | |
| Previous Owner | Freud Douglas | $253,000 | |
| Previous Owner | Freud Douglas | $252,700 | |
| Previous Owner | Dong Jielin | $145,000 |
Property History
| Date | Event | Price | Change | Sq Ft Price |
|---|---|---|---|---|
| 06/17/2021 06/17/21 | Sold | $580,000 | -3.2% | $155 / Sq Ft |
| 05/03/2021 05/03/21 | For Sale | -- | -- | -- |
| 04/29/2021 04/29/21 | Pending | -- | -- | -- |
| 04/05/2021 04/05/21 | For Sale | $599,000 | 0.0% | $160 / Sq Ft |
| 04/03/2021 04/03/21 | Pending | -- | -- | -- |
| 03/31/2021 03/31/21 | For Sale | $599,000 | -- | $160 / Sq Ft |
Tax History Compared to Growth
Tax History
| Year | Tax Paid | Tax Assessment Tax Assessment Total Assessment is a certain percentage of the fair market value that is determined by local assessors to be the total taxable value of land and additions on the property. | Land | Improvement |
|---|---|---|---|---|
| 2023 | $13,203 | $211,190 | $69,480 | $141,710 |
| 2022 | $12,774 | $203,380 | $66,910 | $136,470 |
| 2021 | $12,313 | $195,690 | $64,380 | $131,310 |
| 2020 | $12,052 | $192,170 | $63,220 | $128,950 |
| 2019 | $11,707 | $183,860 | $60,490 | $123,370 |
| 2018 | $12,476 | $195,490 | $64,320 | $131,170 |
| 2017 | $12,231 | $188,900 | $62,150 | $126,750 |
| 2016 | $11,993 | $182,070 | $59,900 | $122,170 |
| 2015 | $11,885 | $171,460 | $56,410 | $115,050 |
| 2014 | $11,815 | $165,290 | $54,380 | $110,910 |
| 2013 | $11,637 | $165,690 | $54,510 | $111,180 |
Agents Affiliated with this Home
-
Robert Picciariello

Seller's Agent in 2021
Robert Picciariello
Prello Realty
(312) 933-1591
1 in this area
1,196 Total Sales
-
N
Buyer's Agent in 2021
Non Member
NON MEMBER
Map
Source: Midwest Real Estate Data (MRED)
MLS Number: 11037769
APN: 08-06-406-008
- 905 Kennebec Ln
- 1556 Shenandoah Ln
- 1669 Brentford Dr
- 970 E Amberwood Cir
- 478 Chippewa Dr
- 1525 Chickasaw Dr
- 1425 N Charles Ave
- 1413 N Charles Ave
- 1520 Silver Maple Ct
- 5S416 Vest Ave
- 3 Ottawa Ct
- 1658 Apache Dr
- 416 E Bauer Rd
- 37 Pottowattomie Ct
- 5S583 Tuthill Rd
- 1040 Buckingham Dr
- 1212 Brighton Rd
- 25W441 Plank Rd
- 209 E 12th Ave
- 27W141 48th St
