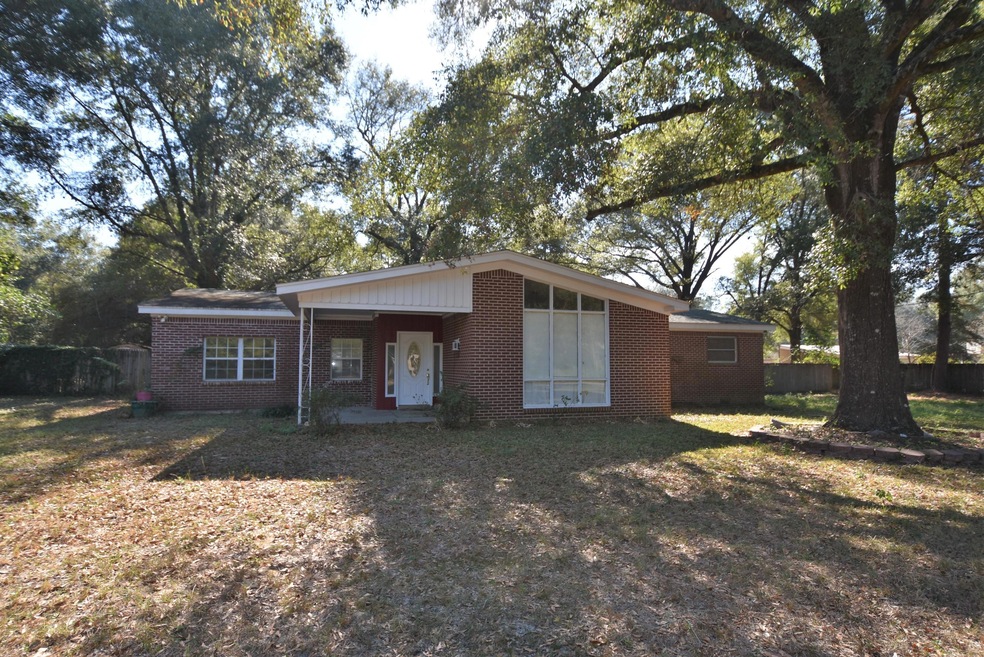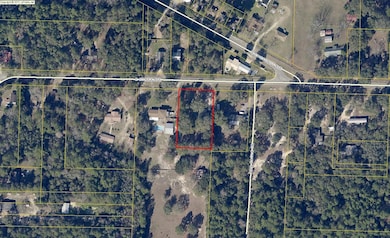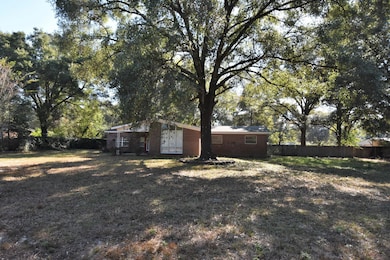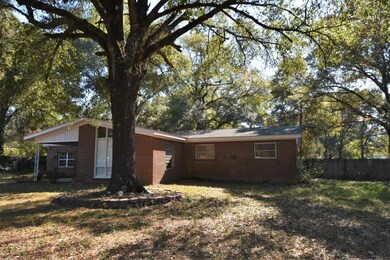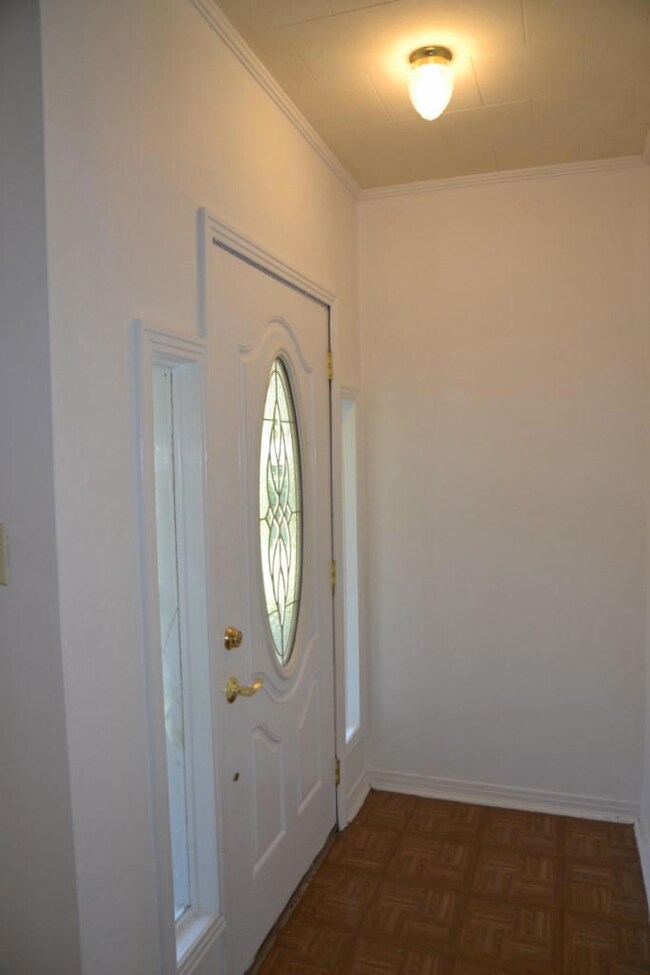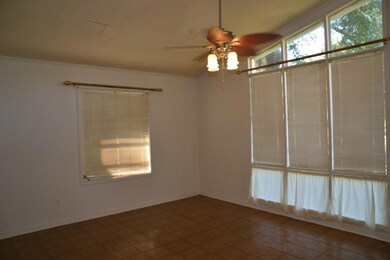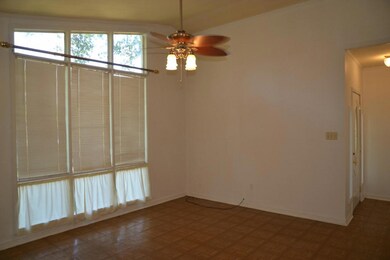
931 E Edney Ave Crestview, FL 32539
Highlights
- Wood Flooring
- Fireplace
- Woodwork
- Bonus Room
- Interior Lot
- Living Room
About This Home
As of June 2025CALLING ALL INVESTORS! The home is all brick except for 2 walls of the enclosed carport. New roof shingles in 2012. Formal Living & Dining Rooms, plus a Family Rm with a fireplace. Hardwood floors in the Dining Room, Hall, and 3 Bedrooms. The 1/2 bath, conveniently located off the Family Room, has plenty of room to expand into the adjoining bonus room, & is adjacent to the 4th Bedroom (the enclosed Carport) which has a walk-in closet & private entrance. This would be an easy conversion to a Master BR! Large County Kitchen comes with all appliances. Fenced back yard has cross fenced area for your 4-legged friends. Large shady oak trees abound. Come take a look today!
Home Details
Home Type
- Single Family
Est. Annual Taxes
- $1,003
Year Built
- Built in 1955
Lot Details
- 0.87 Acre Lot
- Lot Dimensions are 150x250x161x250
- Property fronts a county road
- Cross Fenced
- Back Yard Fenced
- Chain Link Fence
- Interior Lot
- Level Lot
- Property is zoned County, Resid Single
Home Design
- Brick Exterior Construction
- Dimensional Roof
- Ridge Vents on the Roof
- Composition Shingle Roof
- Wood Siding
- Wood Trim
Interior Spaces
- 1,929 Sq Ft Home
- 1-Story Property
- Woodwork
- Fireplace
- Entrance Foyer
- Family Room
- Living Room
- Dining Room
- Bonus Room
Kitchen
- Electric Oven or Range
- Self-Cleaning Oven
- Cooktop
- Microwave
- Ice Maker
- Dishwasher
Flooring
- Wood
- Painted or Stained Flooring
- Tile
- Vinyl
Bedrooms and Bathrooms
- 3 Bedrooms
Laundry
- Laundry Room
- Exterior Washer Dryer Hookup
Schools
- Riverside Elementary School
- Shoal River Middle School
- Crestview High School
Utilities
- Central Heating and Cooling System
- Heating System Uses Natural Gas
- Gas Water Heater
- Septic Tank
- Phone Available
- Cable TV Available
Listing and Financial Details
- Assessor Parcel Number 21-3N-23-0000-0008-0000
Ownership History
Purchase Details
Home Financials for this Owner
Home Financials are based on the most recent Mortgage that was taken out on this home.Purchase Details
Home Financials for this Owner
Home Financials are based on the most recent Mortgage that was taken out on this home.Purchase Details
Home Financials for this Owner
Home Financials are based on the most recent Mortgage that was taken out on this home.Purchase Details
Purchase Details
Home Financials for this Owner
Home Financials are based on the most recent Mortgage that was taken out on this home.Similar Homes in Crestview, FL
Home Values in the Area
Average Home Value in this Area
Purchase History
| Date | Type | Sale Price | Title Company |
|---|---|---|---|
| Warranty Deed | $285,000 | Waypoint Title | |
| Warranty Deed | $160,000 | Bright Light Land Title | |
| Warranty Deed | -- | Americas Title Corp | |
| Warranty Deed | $95,000 | Americas Title Corp | |
| Warranty Deed | $52,500 | Old South Land Title |
Mortgage History
| Date | Status | Loan Amount | Loan Type |
|---|---|---|---|
| Open | $285,000 | VA | |
| Previous Owner | $107,000 | New Conventional | |
| Previous Owner | $67,250 | Commercial | |
| Previous Owner | $20,832 | Unknown |
Property History
| Date | Event | Price | Change | Sq Ft Price |
|---|---|---|---|---|
| 06/30/2025 06/30/25 | Sold | $285,000 | 0.0% | $148 / Sq Ft |
| 05/22/2025 05/22/25 | Pending | -- | -- | -- |
| 05/01/2025 05/01/25 | Price Changed | $285,000 | -1.7% | $148 / Sq Ft |
| 03/13/2025 03/13/25 | For Sale | $290,000 | +81.3% | $150 / Sq Ft |
| 12/18/2024 12/18/24 | Sold | $160,000 | -13.5% | $78 / Sq Ft |
| 12/06/2024 12/06/24 | Pending | -- | -- | -- |
| 11/23/2024 11/23/24 | Price Changed | $185,000 | -2.1% | $91 / Sq Ft |
| 11/20/2024 11/20/24 | For Sale | $189,000 | 0.0% | $92 / Sq Ft |
| 11/12/2024 11/12/24 | Pending | -- | -- | -- |
| 10/25/2024 10/25/24 | Price Changed | $189,000 | -4.5% | $92 / Sq Ft |
| 09/25/2024 09/25/24 | For Sale | $198,000 | +277.1% | $97 / Sq Ft |
| 12/29/2016 12/29/16 | Sold | $52,500 | 0.0% | $27 / Sq Ft |
| 11/30/2016 11/30/16 | Pending | -- | -- | -- |
| 11/12/2016 11/12/16 | For Sale | $52,500 | -- | $27 / Sq Ft |
Tax History Compared to Growth
Tax History
| Year | Tax Paid | Tax Assessment Tax Assessment Total Assessment is a certain percentage of the fair market value that is determined by local assessors to be the total taxable value of land and additions on the property. | Land | Improvement |
|---|---|---|---|---|
| 2024 | $1,668 | $73,613 | $18,789 | $54,824 |
| 2023 | $1,668 | $173,812 | $17,559 | $156,253 |
| 2022 | $1,569 | $163,390 | $16,410 | $146,980 |
| 2021 | $1,323 | $120,896 | $15,620 | $105,276 |
| 2020 | $1,234 | $111,331 | $15,314 | $96,017 |
| 2019 | $1,133 | $99,700 | $15,314 | $84,386 |
| 2018 | $1,089 | $94,094 | $0 | $0 |
| 2017 | $1,045 | $87,974 | $0 | $0 |
| 2016 | $1,026 | $86,853 | $0 | $0 |
| 2015 | $1,003 | $81,820 | $0 | $0 |
| 2014 | $1,020 | $82,393 | $0 | $0 |
Agents Affiliated with this Home
-
M S
M
Seller's Agent in 2025
M S
Lokation
(954) 545-5583
75 Total Sales
-
Kelsey Segalini
K
Buyer's Agent in 2025
Kelsey Segalini
Realty ONE Group Emerald Coast
(321) 288-4518
3 Total Sales
-
Lewis Collins

Seller's Agent in 2024
Lewis Collins
LEVIN RINKE REALTY
(850) 748-1393
115 Total Sales
-
Kathy Wilhelm

Seller's Agent in 2016
Kathy Wilhelm
ERA American Real Estate
(850) 423-5005
73 Total Sales
-
Paul Domenech

Buyer's Agent in 2016
Paul Domenech
Keller Williams Realty FWB
(850) 543-1418
384 Total Sales
Map
Source: Emerald Coast Association of REALTORS®
MLS Number: 764237
APN: 21-3N-23-0000-0008-0000
- 5153 Lake Dr
- 1260 E Chestnut Ave
- 16 Del Cerro Camino
- 894 E Williams Ave
- 5134 Lake Dr S
- 706 Brock Ave
- 714 E Williams Ave
- 4 Ponce de Leon Rd
- 698 E Edney Ave
- 2882 Shoffner Ave
- 2860 Shoffner Ave
- 2856 Shoffner Ave
- 33 acres Aplin Rd
- 592 E Robinson Ave
- 981 E Chestnut Ave
- 4801 Acorn Dr
- 15 Flora Cove
- 510 Lee Ave
- 504 Lee Ave
- 504 Shortwell Ave
