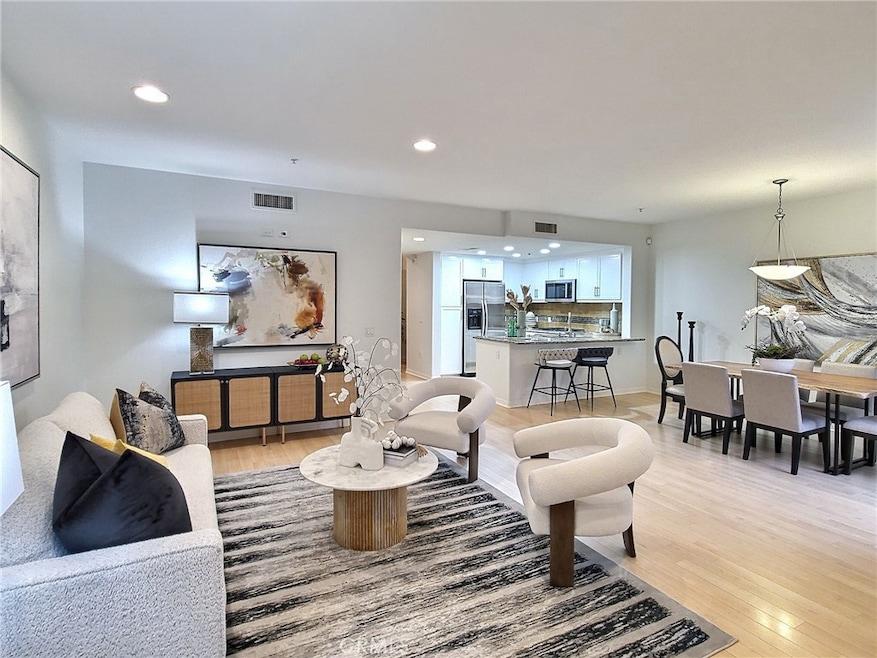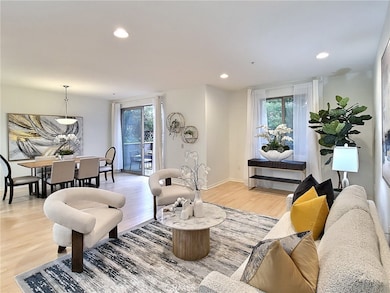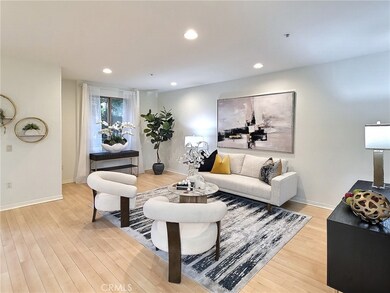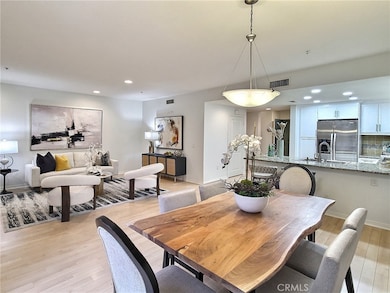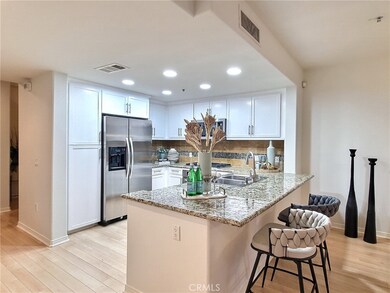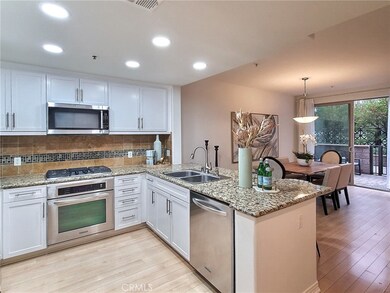
Lake at Walnut 931 E Walnut St Unit 206 Pasadena, CA 91106
Playhouse Village NeighborhoodEstimated payment $7,715/month
Highlights
- Fitness Center
- Gated Community
- 1.14 Acre Lot
- Blair High School Rated A-
- City Lights View
- Open Floorplan
About This Home
This expansive 1680 square feet 2-bedroom, 2.5-bathroom condominium equiped with fire sprinklers, extra large storage room, home office, blends luxury and convenience effortlessly. With its modern, open-concept layout, the space is inviting and versatile.
The first floor features elegant wood flooring and two extra-large storage rooms, perfect for storing sporting goods and personal items. The living area is flooded with natural light from floor-to-ceiling windows, offering breathtaking panoramic views of the city skyline. A private patio, ideal for al fresco dining or relaxing with sunset views, enhances the outdoor experience.
The gourmet kitchen is a chef's dream, boasting high-end stainless steel appliances, granite countertops, and a breakfast bar that makes cooking and entertaining a pleasure. A thoughtfully designed home office on the first floor provides a private, dedicated space for remote work or study.
Upstairs, the primary suite offers mountain views, a spacious walk-in closet, and a spa-like en-suite bathroom with a soaking tub, glass-enclosed shower, and double vanity. The second bedroom is equally spacious and versatile, featuring ample closet space and its own bathroom.
Included with the unit are a washer, dryer, and refrigerator. Residents of this community also enjoy premium amenities, including a barbecue area, fitness center, and club room. The unit comes with two side-by-side parking spaces in a secure building, along with abundant guest parking.
Conveniently located just steps from vibrant restaurants, markets, coffee shops, UPS, banks, and the light rail station, this condominium offers easy access to all that the city has to offer, including a quick commute to downtown LA.
Listing Agent
Marshall Mar, Broker Brokerage Phone: 626-271-3320 License #02026978 Listed on: 10/19/2024
Property Details
Home Type
- Condominium
Est. Annual Taxes
- $11,152
Year Built
- Built in 2007
Lot Details
- End Unit
- 1 Common Wall
HOA Fees
- $663 Monthly HOA Fees
Parking
- 2 Car Garage
- Parking Available
- Automatic Gate
- Community Parking Structure
Property Views
- City Lights
- Mountain
- Neighborhood
- Courtyard
Interior Spaces
- 1,680 Sq Ft Home
- 2-Story Property
- Open Floorplan
- High Ceiling
- Double Pane Windows
- Family Room Off Kitchen
- Living Room
- Bonus Room
- Vinyl Flooring
- Alarm System
Kitchen
- Open to Family Room
- Breakfast Bar
- Gas Oven
- Built-In Range
- Range Hood
- Dishwasher
- Granite Countertops
- Disposal
Bedrooms and Bathrooms
- 2 Bedrooms
- All Upper Level Bedrooms
- Walk-In Closet
- 3 Full Bathrooms
Laundry
- Laundry Room
- Dryer
- Washer
Additional Features
- Urban Location
- Central Heating and Cooling System
Listing and Financial Details
- Earthquake Insurance Required
- Tax Lot 1
- Tax Tract Number 62032
- Assessor Parcel Number 5738001101
- $624 per year additional tax assessments
Community Details
Overview
- 110 Units
- Lake At Walnut Association, Phone Number (626) 529-3918
- Partner's Community Mangement HOA
- Maintained Community
Amenities
- Outdoor Cooking Area
- Community Barbecue Grill
- Clubhouse
Recreation
- Fitness Center
Security
- Card or Code Access
- Gated Community
- Carbon Monoxide Detectors
- Fire and Smoke Detector
- Fire Sprinkler System
Map
About Lake at Walnut
Home Values in the Area
Average Home Value in this Area
Tax History
| Year | Tax Paid | Tax Assessment Tax Assessment Total Assessment is a certain percentage of the fair market value that is determined by local assessors to be the total taxable value of land and additions on the property. | Land | Improvement |
|---|---|---|---|---|
| 2024 | $11,152 | $959,342 | $624,688 | $334,654 |
| 2023 | $11,043 | $940,533 | $612,440 | $328,093 |
| 2022 | $10,650 | $922,092 | $600,432 | $321,660 |
| 2021 | $10,207 | $904,012 | $588,659 | $315,353 |
| 2019 | $9,767 | $877,200 | $571,200 | $306,000 |
| 2018 | $8,025 | $688,611 | $413,168 | $275,443 |
| 2016 | $7,770 | $661,874 | $397,125 | $264,749 |
| 2015 | $7,621 | $651,933 | $391,160 | $260,773 |
| 2014 | $7,459 | $639,163 | $383,498 | $255,665 |
Property History
| Date | Event | Price | Change | Sq Ft Price |
|---|---|---|---|---|
| 10/19/2024 10/19/24 | For Sale | $1,099,000 | 0.0% | $654 / Sq Ft |
| 06/02/2022 06/02/22 | Rented | $3,700 | 0.0% | -- |
| 05/20/2022 05/20/22 | Under Contract | -- | -- | -- |
| 04/28/2022 04/28/22 | For Rent | $3,700 | 0.0% | -- |
| 11/16/2021 11/16/21 | Rented | $3,700 | 0.0% | -- |
| 11/12/2021 11/12/21 | Under Contract | -- | -- | -- |
| 10/27/2021 10/27/21 | For Rent | $3,700 | +5.7% | -- |
| 10/24/2019 10/24/19 | Rented | $3,500 | 0.0% | -- |
| 10/01/2019 10/01/19 | For Rent | $3,500 | 0.0% | -- |
| 07/24/2018 07/24/18 | Rented | $3,500 | 0.0% | -- |
| 06/10/2018 06/10/18 | For Rent | $3,500 | 0.0% | -- |
| 05/31/2018 05/31/18 | Sold | $860,000 | -3.2% | $488 / Sq Ft |
| 04/14/2018 04/14/18 | For Sale | $888,000 | -- | $503 / Sq Ft |
Purchase History
| Date | Type | Sale Price | Title Company |
|---|---|---|---|
| Interfamily Deed Transfer | -- | None Available | |
| Grant Deed | $860,000 | Lawyers Title | |
| Interfamily Deed Transfer | -- | None Available | |
| Grant Deed | $607,000 | First American Title |
Mortgage History
| Date | Status | Loan Amount | Loan Type |
|---|---|---|---|
| Previous Owner | $317,000 | New Conventional | |
| Previous Owner | $300,000 | Credit Line Revolving | |
| Previous Owner | $360,000 | New Conventional | |
| Previous Owner | $400,000 | Purchase Money Mortgage |
Similar Homes in Pasadena, CA
Source: California Regional Multiple Listing Service (CRMLS)
MLS Number: AR24216172
APN: 5738-001-101
- 931 E Walnut St Unit 612
- 931 E Walnut St Unit 206
- 73 1/2 N Catalina Ave
- 266 N Wilson Ave
- 70 N Catalina Ave Unit 306
- 432 N Mentor Ave
- 281 N Mar Vista Ave Unit 23
- 254 N Mar Vista Ave Unit 2
- 300 N El Molino Ave Unit 118
- 165 N Michigan Ave
- 64 N Mar Vista Ave Unit 231
- 236 N Michigan Ave
- 286 N Madison Ave Unit 415
- 39 N Michigan Ave
- 840 E Green St Unit 227
- 547 N Wilson Ave Unit 2
- 272 N Chester Ave Unit 101
- 130 S Mentor Ave Unit 205
- 615 N Mentor Ave
- 126 S Catalina Ave Unit 105
