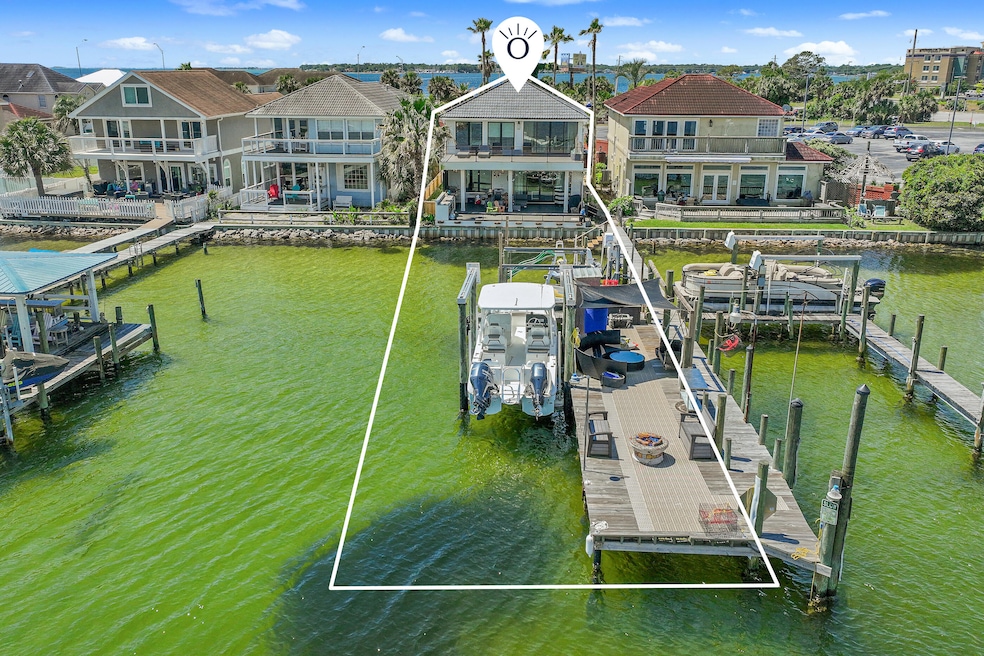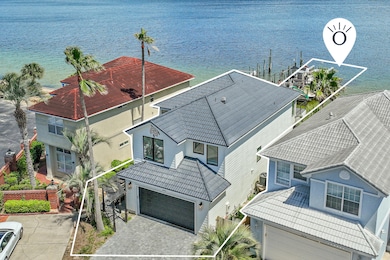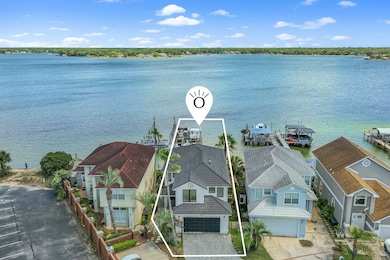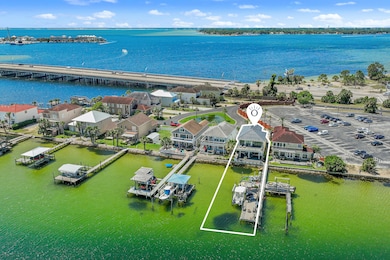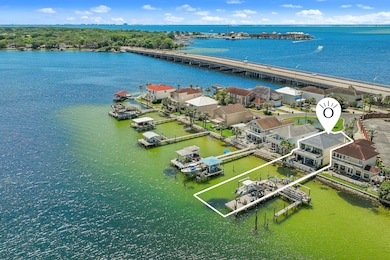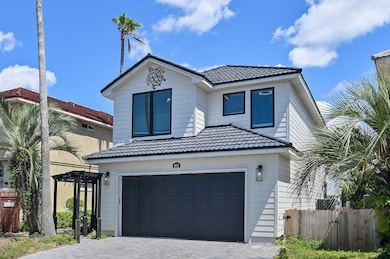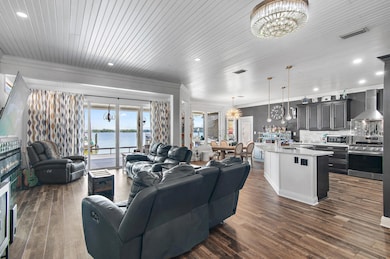931 Lighthouse Rd Fort Walton Beach, FL 32547
Estimated payment $6,321/month
Highlights
- Docks
- Boat Lift
- Boat Slip
- Choctawhatchee Senior High School Rated A-
- Property Fronts a Bay or Harbor
- Fishing
About This Home
Tucked behind the gates of Lighthouse Pointe, this beautifully renovated Fort Walton Beach home is designed for those who want to spend more time on the water and less time on yard work. Featuring 2 boat lifts, a jet ski lift, and a walk-out dock, your days can begin with a swim, a paddle, or a boat ride. Inside, you'll love the thoughtful updates throughout this home, from the sleek finishes to the open layout that flows effortlessly to the outdoors. The Trex deck and outdoor kitchen make entertaining easy, and evenings by the outdoor fireplace are what Florida dreams are made of. The primary suite is a true retreat, with sweeping water views, a fireplace, a soaking tub, and a spacious open shower. Grab your blue crabs from the trap for dinner, or take a quick ride to Crab Island...there's endless opportunities for recreation on the water or simply taking in the spectacular views of the bayou. Lighthouse Pointe is in close proximity to Eglin, Hurlburt, and the Fort Walton Beach Medical Center.
Home Details
Home Type
- Single Family
Est. Annual Taxes
- $6,226
Year Built
- Built in 1994
Lot Details
- 4,792 Sq Ft Lot
- Lot Dimensions are 42x166
- Property Fronts a Bay or Harbor
- Property fronts a bayou
- Property fronts a county road
- Property fronts an easement
- Street terminates at a dead end
- Interior Lot
HOA Fees
- $71 Monthly HOA Fees
Parking
- 2 Car Attached Garage
- Oversized Parking
- Automatic Garage Door Opener
Property Views
- Bay
- Bayou
Home Design
- Beach House
- Newly Painted Property
- Slab Foundation
- Slate Roof
- Cement Board or Planked
Interior Spaces
- 2,316 Sq Ft Home
- 2-Story Property
- Crown Molding
- Coffered Ceiling
- Tray Ceiling
- Vaulted Ceiling
- Ceiling Fan
- Recessed Lighting
- Gas Fireplace
- Living Room
- Vinyl Flooring
- Exterior Washer Dryer Hookup
Kitchen
- Breakfast Bar
- Walk-In Pantry
- Gas Oven or Range
- Microwave
- Ice Maker
- Dishwasher
- Wine Refrigerator
- Kitchen Island
- Disposal
Bedrooms and Bathrooms
- 3 Bedrooms
- En-Suite Primary Bedroom
- Dual Vanity Sinks in Primary Bathroom
- Separate Shower in Primary Bathroom
- Soaking Tub
- Garden Bath
Home Security
- Home Security System
- Fire and Smoke Detector
Outdoor Features
- Boat Lift
- Boat Slip
- Docks
- Balcony
- Deck
- Covered Patio or Porch
- Outdoor Kitchen
- Built-In Barbecue
Schools
- Elliott Point Elementary School
- Pryor Middle School
- Choctawhatchee High School
Utilities
- Cooling System Powered By Gas
- Central Heating and Cooling System
- Heating System Uses Natural Gas
- Tankless Water Heater
- Phone Available
Listing and Financial Details
- Assessor Parcel Number 06-2S-23-4812-0000-0020
Community Details
Overview
- Association fees include ground keeping, security
- Lighthouse Pointe Subdivision
- The community has rules related to covenants, exclusive easements
Recreation
- Fishing
Security
- Gated Community
Map
Home Values in the Area
Average Home Value in this Area
Tax History
| Year | Tax Paid | Tax Assessment Tax Assessment Total Assessment is a certain percentage of the fair market value that is determined by local assessors to be the total taxable value of land and additions on the property. | Land | Improvement |
|---|---|---|---|---|
| 2024 | $6,301 | $545,996 | $213,469 | $332,527 |
| 2023 | $6,301 | $547,932 | $213,469 | $334,463 |
| 2022 | $5,751 | $504,177 | $190,003 | $314,174 |
| 2021 | $4,971 | $386,770 | $154,224 | $232,546 |
| 2020 | $4,701 | $363,090 | $151,200 | $211,890 |
| 2019 | $4,425 | $337,341 | $137,535 | $199,806 |
| 2018 | $4,120 | $310,370 | $0 | $0 |
| 2017 | $4,050 | $303,753 | $0 | $0 |
| 2016 | $3,967 | $299,355 | $0 | $0 |
| 2015 | $3,203 | $279,684 | $0 | $0 |
| 2014 | $3,180 | $277,464 | $0 | $0 |
Property History
| Date | Event | Price | List to Sale | Price per Sq Ft | Prior Sale |
|---|---|---|---|---|---|
| 09/23/2025 09/23/25 | Price Changed | $1,089,500 | -0.9% | $470 / Sq Ft | |
| 09/03/2025 09/03/25 | Price Changed | $1,099,500 | -4.4% | $475 / Sq Ft | |
| 08/11/2025 08/11/25 | Price Changed | $1,150,000 | -2.1% | $497 / Sq Ft | |
| 07/14/2025 07/14/25 | Price Changed | $1,175,000 | -1.3% | $507 / Sq Ft | |
| 06/15/2025 06/15/25 | Price Changed | $1,190,000 | -4.8% | $514 / Sq Ft | |
| 05/17/2025 05/17/25 | For Sale | $1,250,000 | +25.0% | $540 / Sq Ft | |
| 06/25/2024 06/25/24 | Sold | $1,000,000 | -7.0% | $432 / Sq Ft | View Prior Sale |
| 06/07/2024 06/07/24 | Pending | -- | -- | -- | |
| 05/16/2024 05/16/24 | Price Changed | $1,075,000 | -4.4% | $464 / Sq Ft | |
| 04/25/2024 04/25/24 | For Sale | $1,125,000 | +141.9% | $486 / Sq Ft | |
| 07/30/2020 07/30/20 | Off Market | $465,000 | -- | -- | |
| 06/23/2019 06/23/19 | Off Market | $390,200 | -- | -- | |
| 03/24/2017 03/24/17 | Rented | $3,000 | 0.0% | -- | |
| 03/24/2017 03/24/17 | Under Contract | -- | -- | -- | |
| 03/11/2017 03/11/17 | For Rent | $3,000 | 0.0% | -- | |
| 02/15/2017 02/15/17 | Sold | $465,000 | 0.0% | $201 / Sq Ft | View Prior Sale |
| 01/05/2017 01/05/17 | Pending | -- | -- | -- | |
| 10/25/2016 10/25/16 | For Sale | $465,000 | +5.9% | $201 / Sq Ft | |
| 07/13/2015 07/13/15 | Sold | $439,000 | 0.0% | $192 / Sq Ft | View Prior Sale |
| 05/12/2015 05/12/15 | Pending | -- | -- | -- | |
| 03/31/2015 03/31/15 | For Sale | $439,000 | +12.5% | $192 / Sq Ft | |
| 07/11/2013 07/11/13 | Sold | $390,200 | 0.0% | $173 / Sq Ft | View Prior Sale |
| 06/07/2013 06/07/13 | Pending | -- | -- | -- | |
| 05/09/2013 05/09/13 | For Sale | $390,200 | -- | $173 / Sq Ft |
Purchase History
| Date | Type | Sale Price | Title Company |
|---|---|---|---|
| Warranty Deed | $1,000,000 | Mcgill Escrow & Title | |
| Interfamily Deed Transfer | -- | Accommodation | |
| Warranty Deed | $465,000 | Attorney | |
| Warranty Deed | $439,000 | Burton Law & Title Pl | |
| Warranty Deed | $390,200 | Attorney | |
| Warranty Deed | $370,000 | Attorney | |
| Interfamily Deed Transfer | -- | -- | |
| Warranty Deed | $385,000 | Acquire Land Title Inc | |
| Warranty Deed | $284,000 | Stewart Title Of Nw Florida |
Mortgage History
| Date | Status | Loan Amount | Loan Type |
|---|---|---|---|
| Open | $766,550 | New Conventional | |
| Previous Owner | $395,100 | New Conventional | |
| Previous Owner | $390,000 | VA | |
| Previous Owner | $377,950 | VA | |
| Previous Owner | $308,000 | Purchase Money Mortgage |
Source: Emerald Coast Association of REALTORS®
MLS Number: 976560
APN: 06-2S-23-4812-0000-0020
- 911 Lighthouse Rd
- 903 Lighthouse Rd
- 843 Eglin Pkwy NE
- 1202 Beachview Dr NE
- 421 Waterway Ln
- 439 Waterway Ln
- 22 Shalimar Dr
- 227 Shalimar Dr
- 2552 Palm Shores Dr
- 859 Mande Ct
- 2400 Palm Harbor Dr
- 2388 Palm Harbor Dr
- 150 Beach Dr
- 130 Scranton St
- 880 Brande Ct
- 62 Shalimar Dr
- 23 Paradise Point Rd
- 2582 Vista Cir
- 19 Old Ferry Rd
- 3 Carl Brandt Dr
- 726 Eglin Pkwy NE Unit Shaliimar Rentals
- 726 Eglin Pkwy NE Unit 5A
- 915 Harrelson Dr
- 880 Brande Ct
- 2263 Whitman Ln
- 202 Snug Harbour Dr
- 101 Old Ferry Rd Unit 18C
- 10 2nd St
- 345 Woodham Ct
- 333 Woodham Ct
- 270 Beachview Dr NE
- 17 8th Ave
- 419 Westminster Rd
- 212 Tooke St Unit A
- 33 8th Ave
- 201 Taylor St
- 41 3rd Ave
- 940 Barrow St Unit 2
- 938 Barrow St Unit 6
- 936 Barrow St Unit 2
