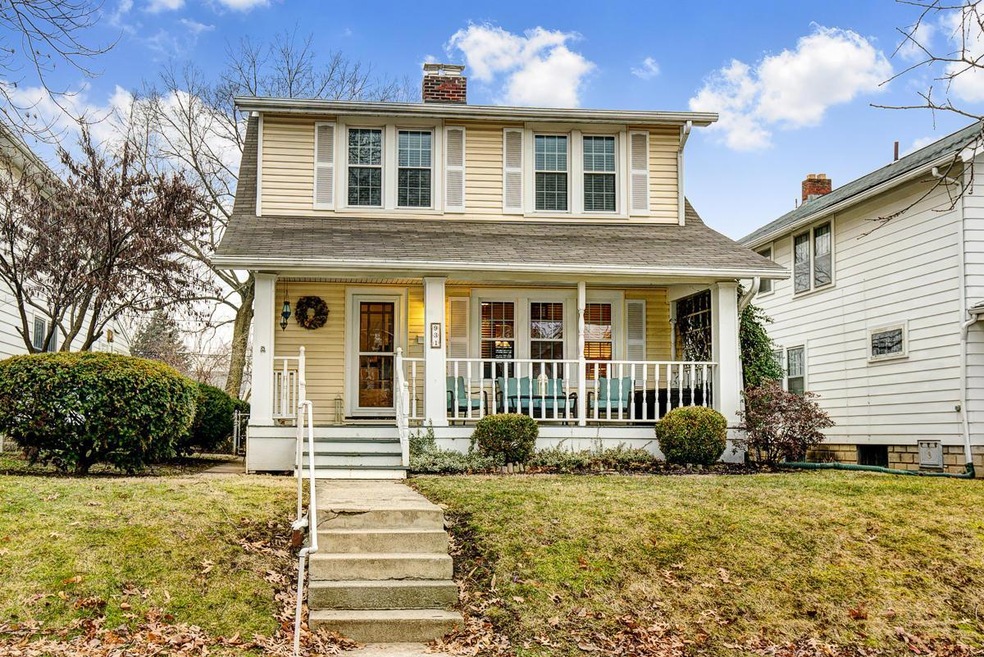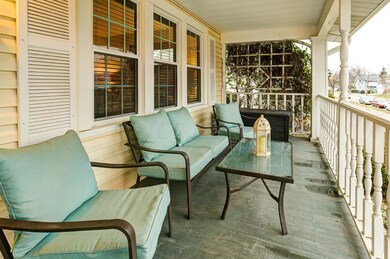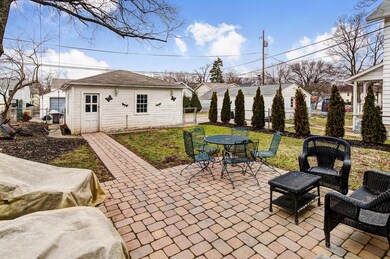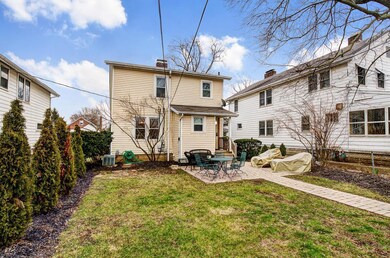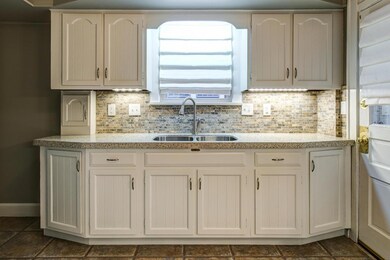
931 Oxley Rd Columbus, OH 43212
Estimated Value: $533,146
Highlights
- Fenced Yard
- 2 Car Detached Garage
- Ceramic Tile Flooring
- Robert Louis Stevenson Elementary School Rated A
- Patio
- Central Air
About This Home
As of March 2016WOW, rarely does a house become available that just looks and feels right. Don't miss this 3 bedroom, 2 full bath home in Grandview Heights with so many updates. Enjoy lemonade on your large covered porch or entertain in the private fenced yard with a new paver patio and extensive new landscaping. 2 car garage, updated roof, windows, siding, electric, full bath, new professionally finished basement with rec room, full bath and laundry room. The kitchen has been updated with granite countertops, white cabinets, tile backsplash and one of the cutest breakfast nooks in Grandview. Large dining room that opens to the living room with gorgeous hardwood floors, woodwork and decorative fireplace. This house is a ''10'' with a fantastic location near restaurants, parks and Grandview Yard!
Last Listed By
Melinda Farwick
RE/MAX Resource Listed on: 02/05/2016
Home Details
Home Type
- Single Family
Est. Annual Taxes
- $5,600
Year Built
- Built in 1928
Lot Details
- 4,792 Sq Ft Lot
- Fenced Yard
Parking
- 2 Car Detached Garage
Home Design
- Block Foundation
- Vinyl Siding
Interior Spaces
- 1,584 Sq Ft Home
- 2-Story Property
- Decorative Fireplace
- Insulated Windows
- Basement
- Recreation or Family Area in Basement
- Laundry on lower level
Kitchen
- Gas Range
- Microwave
- Dishwasher
Flooring
- Laminate
- Ceramic Tile
Bedrooms and Bathrooms
- 3 Bedrooms
Outdoor Features
- Patio
Utilities
- Central Air
- Heating System Uses Gas
Listing and Financial Details
- Home warranty included in the sale of the property
- Assessor Parcel Number 030-000887
Ownership History
Purchase Details
Home Financials for this Owner
Home Financials are based on the most recent Mortgage that was taken out on this home.Purchase Details
Home Financials for this Owner
Home Financials are based on the most recent Mortgage that was taken out on this home.Purchase Details
Home Financials for this Owner
Home Financials are based on the most recent Mortgage that was taken out on this home.Purchase Details
Purchase Details
Home Financials for this Owner
Home Financials are based on the most recent Mortgage that was taken out on this home.Purchase Details
Similar Homes in the area
Home Values in the Area
Average Home Value in this Area
Purchase History
| Date | Buyer | Sale Price | Title Company |
|---|---|---|---|
| Codispoti Shannon | -- | None Available | |
| Kauffmann Shannon M | $112,666 | -- | |
| Gantzer Jenna | $255,000 | Chicago Title Box | |
| Holdridge Dianne E | -- | None Available | |
| Holdridge Jerry L | $91,000 | -- | |
| -- | -- | -- |
Mortgage History
| Date | Status | Borrower | Loan Amount |
|---|---|---|---|
| Previous Owner | Codispoti Shannon | $326,400 | |
| Previous Owner | Kauffmann Shannon M | $338,000 | |
| Previous Owner | Gantzer Jenna | $204,000 | |
| Previous Owner | Holdridge Dianne E | $75,000 | |
| Previous Owner | Holdridge Jerry L | $75,000 | |
| Previous Owner | Holdridge Jerry L | $60,000 | |
| Previous Owner | Holdridge Jerry L | $20,000 | |
| Previous Owner | Holdridge Jerry L | $81,900 |
Property History
| Date | Event | Price | Change | Sq Ft Price |
|---|---|---|---|---|
| 03/16/2016 03/16/16 | Sold | $338,000 | -3.4% | $213 / Sq Ft |
| 02/15/2016 02/15/16 | Pending | -- | -- | -- |
| 02/05/2016 02/05/16 | For Sale | $349,900 | +37.2% | $221 / Sq Ft |
| 07/26/2013 07/26/13 | Sold | $255,000 | 0.0% | $199 / Sq Ft |
| 06/26/2013 06/26/13 | Pending | -- | -- | -- |
| 06/24/2013 06/24/13 | For Sale | $255,000 | -- | $199 / Sq Ft |
Tax History Compared to Growth
Tax History
| Year | Tax Paid | Tax Assessment Tax Assessment Total Assessment is a certain percentage of the fair market value that is determined by local assessors to be the total taxable value of land and additions on the property. | Land | Improvement |
|---|---|---|---|---|
| 2024 | $7,261 | $124,500 | $57,650 | $66,850 |
| 2023 | $6,361 | $124,495 | $57,645 | $66,850 |
| 2022 | $7,382 | $123,030 | $36,650 | $86,380 |
| 2021 | $6,911 | $123,030 | $36,650 | $86,380 |
| 2020 | $6,882 | $123,030 | $36,650 | $86,380 |
| 2019 | $6,688 | $105,810 | $36,650 | $69,160 |
| 2018 | $6,130 | $105,810 | $36,650 | $69,160 |
| 2017 | $5,918 | $105,810 | $36,650 | $69,160 |
| 2016 | $5,600 | $81,350 | $24,330 | $57,020 |
| 2015 | $5,600 | $81,350 | $24,330 | $57,020 |
| 2014 | $5,618 | $81,350 | $24,330 | $57,020 |
| 2013 | $1,593 | $56,490 | $22,120 | $34,370 |
Agents Affiliated with this Home
-
M
Seller's Agent in 2016
Melinda Farwick
RE/MAX Resource
-
T
Seller Co-Listing Agent in 2016
Thomas Farwick
RE/MAX Resource
-
L
Buyer's Agent in 2016
Lorraine Lynn
Keller Williams Consultants
-
Aimee Calvert

Seller's Agent in 2013
Aimee Calvert
RE/MAX
(614) 581-6900
1 in this area
195 Total Sales
Map
Source: Columbus and Central Ohio Regional MLS
MLS Number: 216003247
APN: 030-000887
- 947 Thomas Rd
- 832 Oxley Rd
- 980 Woodhill Dr
- 859 Gladden Rd
- 1081 W 3rd Ave
- 935 Pullman Place
- 959 Hudson Crossing
- 911 Williams Ave
- 828 Bobcat Ave Unit 206
- 1225 Eastview Ave
- 1333 Haines Ave
- 1240 Oxley Rd
- 1345 Haines Ave
- 1324 Haines Ave
- 1083 W 3rd Ave
- 1242 Oxley Rd
- 1353 Haines Ave
- 1093 W 3rd Ave
- 1095 W 3rd Ave
- 1422 W 2nd Ave
- 931 Oxley Rd
- 939 Oxley Rd Unit 941
- 925 Oxley Rd Unit 927
- 945 Oxley Rd Unit 947
- 919 Oxley Rd Unit 921
- 921 Oxley Rd
- 949-951 Oxley Rd
- 949 Oxley Rd Unit 51
- 913 Oxley Rd Unit 915
- 930 Oxley Rd Unit 932
- 930-932 Oxley Rd
- 926 Oxley Rd
- 940 Mcclain Rd
- 942 Mcclain Rd
- 932 Mcclain Rd
- 944 Oxley Rd
- 922 Oxley Rd
- 955 Oxley Rd Unit 957
- 926 Mcclain Rd
- 907 Oxley Rd Unit 909
