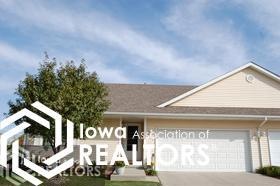
931 Robin Cir Altoona, IA 50009
Estimated Value: $228,000 - $253,000
2
Beds
2
Baths
1,364
Sq Ft
$175/Sq Ft
Est. Value
Highlights
- Ranch Style House
- Porch
- Building Patio
- 1 Fireplace
- Attached Garage
- Forced Air Heating and Cooling System
About This Home
As of May 2012For MLS data purposes only
Last Listed By
Outside Listing Agent
Outside Listing Office Listed on: 04/13/2012
Home Details
Home Type
- Single Family
Est. Annual Taxes
- $2,988
Year Built
- Built in 1999
Lot Details
- 1,917
Parking
- Attached Garage
Home Design
- Ranch Style House
- Poured Concrete
- Asphalt Shingled Roof
- Vinyl Siding
Interior Spaces
- 1,364 Sq Ft Home
- 1 Fireplace
- Carpet
- Basement Fills Entire Space Under The House
- Washer
Kitchen
- Range
- Microwave
- Dishwasher
Bedrooms and Bathrooms
- 2 Bedrooms
- 2 Full Bathrooms
Additional Features
- Porch
- Lot Dimensions are 41 x 47
- Forced Air Heating and Cooling System
Community Details
- Building Patio
- Community Deck or Porch
Ownership History
Date
Name
Owned For
Owner Type
Purchase Details
Closed on
Dec 27, 2018
Sold by
Mack James L and Mack Sandra L
Bought by
Mack James L and Mack Sandra L
Total Days on Market
12
Current Estimated Value
Purchase Details
Closed on
Sep 19, 2016
Sold by
Estate Of Mark Allan Edler
Bought by
Poulson Theodore
Purchase Details
Listed on
Apr 13, 2012
Closed on
May 29, 2012
Sold by
Duncan Mary Ann
Bought by
Mack James L and Mack Sandra L
Seller's Agent
Outside Listing Agent
Outside Listing Office
List Price
$135,000
Sold Price
$135,000
Home Financials for this Owner
Home Financials are based on the most recent Mortgage that was taken out on this home.
Avg. Annual Appreciation
4.35%
Original Mortgage
$81,000
Interest Rate
3.92%
Mortgage Type
Future Advance Clause Open End Mortgage
Purchase Details
Listed on
Apr 13, 2012
Closed on
Apr 25, 2012
Sold by
Moyer Mary Ellen
Bought by
Duncan Mary Ann
Seller's Agent
Outside Listing Agent
Outside Listing Office
List Price
$135,000
Sold Price
$135,000
Home Financials for this Owner
Home Financials are based on the most recent Mortgage that was taken out on this home.
Original Mortgage
$81,000
Interest Rate
3.92%
Mortgage Type
Future Advance Clause Open End Mortgage
Purchase Details
Closed on
Nov 24, 1999
Sold by
Vans Construction Inc
Bought by
Moyer Mary E
Create a Home Valuation Report for This Property
The Home Valuation Report is an in-depth analysis detailing your home's value as well as a comparison with similar homes in the area
Similar Homes in Altoona, IA
Home Values in the Area
Average Home Value in this Area
Purchase History
| Date | Buyer | Sale Price | Title Company |
|---|---|---|---|
| Mack James L | -- | None Available | |
| Poulson Theodore | -- | None Available | |
| Mack James L | $134,500 | None Available | |
| Duncan Mary Ann | -- | None Available | |
| Moyer Mary E | $137,000 | -- |
Source: Public Records
Mortgage History
| Date | Status | Borrower | Loan Amount |
|---|---|---|---|
| Previous Owner | Mack James L | $81,000 | |
| Previous Owner | Moyer Mary E | $50,000 |
Source: Public Records
Property History
| Date | Event | Price | Change | Sq Ft Price |
|---|---|---|---|---|
| 05/29/2012 05/29/12 | Sold | $135,000 | 0.0% | $99 / Sq Ft |
| 04/25/2012 04/25/12 | Pending | -- | -- | -- |
| 04/13/2012 04/13/12 | For Sale | $135,000 | -- | $99 / Sq Ft |
Source: NoCoast MLS
Tax History Compared to Growth
Tax History
| Year | Tax Paid | Tax Assessment Tax Assessment Total Assessment is a certain percentage of the fair market value that is determined by local assessors to be the total taxable value of land and additions on the property. | Land | Improvement |
|---|---|---|---|---|
| 2024 | $3,508 | $221,100 | $32,500 | $188,600 |
| 2023 | $3,566 | $221,100 | $32,500 | $188,600 |
| 2022 | $3,518 | $183,600 | $27,900 | $155,700 |
| 2021 | $3,460 | $183,600 | $27,900 | $155,700 |
| 2020 | $3,400 | $172,000 | $26,100 | $145,900 |
| 2019 | $3,216 | $172,000 | $26,100 | $145,900 |
| 2018 | $3,216 | $160,100 | $23,600 | $136,500 |
| 2017 | $3,252 | $160,100 | $23,600 | $136,500 |
| 2016 | $3,240 | $147,200 | $19,900 | $127,300 |
| 2015 | $3,240 | $147,200 | $19,900 | $127,300 |
| 2014 | $3,352 | $149,300 | $25,100 | $124,200 |
Source: Public Records
Agents Affiliated with this Home
-
O
Seller's Agent in 2012
Outside Listing Agent
Outside Listing Office
Map
Source: NoCoast MLS
MLS Number: NOC5450991
APN: 171-00360171907
Nearby Homes
- 953 Robin Cir
- 925 10th St SE
- 921 10th St SE
- 947 11th Ave SE
- 1208 10th Avenue Place SE
- 1111 8th Ave SE
- 1212 8th Ave SE
- 706 7th Ave SE
- 527 16th Avenue Ct SE
- 519 16th Avenue Ct SE
- 535 16th Avenue Ct SE
- 1415 Lake Shore Cir SE
- 704 13th St SE
- 509 12th St SE
- 1911 20th Ave SE
- 1809 20th Ave SE
- 1632 20th Ave SE
- 1902 16th Cir SE
- 1668 20th Ave SE
- 1677 20th Ave SE
