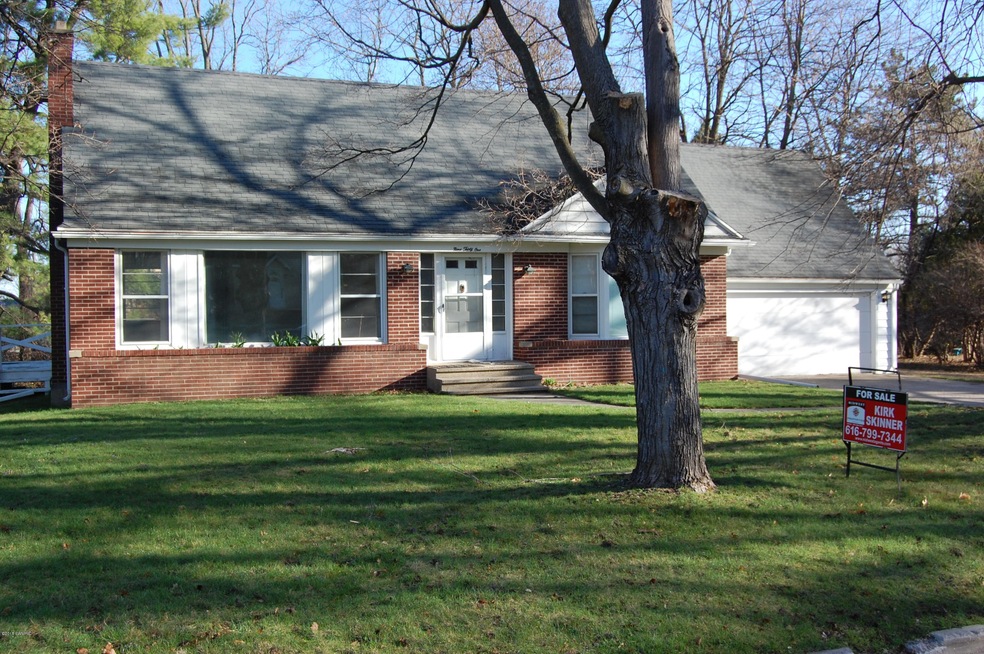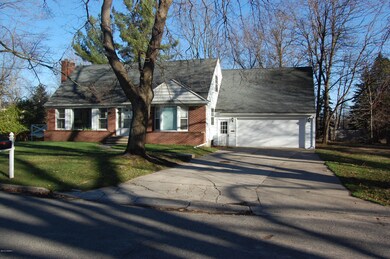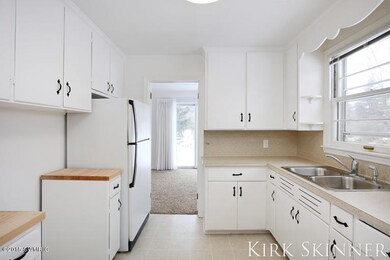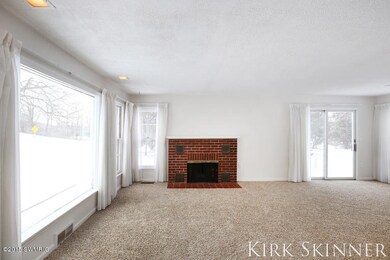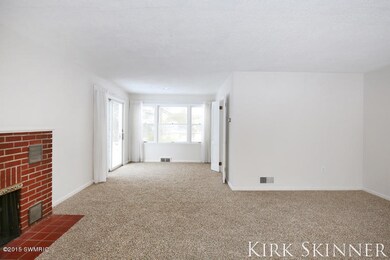
931 W Walnut St Hastings, MI 49058
Estimated Value: $237,000 - $274,000
Highlights
- 0.89 Acre Lot
- Deck
- Forced Air Heating and Cooling System
- Cape Cod Architecture
- 2 Car Attached Garage
- Ceiling Fan
About This Home
As of June 2015Beautiful brick home. Located on dead end street, near hospitals, parks and trails. Minor Allowances will be made. Seller is very motivated and will look at all offers. At almost a full acre, this house is move in ready. 3 Bedrooms, 2 full baths, 2 car attached garage- open concept floor plan. This is a very unique house. It has many nice features; fireplace, new carpet, deck, full basement, large mudroom, main floor laundry, outdoor stone grill, and plenty of natural light. Open floor concept. Easy to show, seller motivated, if this is in your range, come see it today. Seller is motivated. Call Kirk 616-788-8291
Last Agent to Sell the Property
Kirk Skinner
Five Star Real Estate (M6) Listed on: 02/14/2015
Last Buyer's Agent
Ron Lewis
Miller Real Estate (Hastings)I
Home Details
Home Type
- Single Family
Year Built
- Built in 1950
Lot Details
- 0.89
Parking
- 2 Car Attached Garage
- Garage Door Opener
Home Design
- Cape Cod Architecture
- Brick Exterior Construction
- Composition Roof
- Aluminum Siding
Interior Spaces
- 1,612 Sq Ft Home
- 2-Story Property
- Ceiling Fan
- Wood Burning Fireplace
- Window Treatments
- Family Room with Fireplace
- Living Room with Fireplace
- Dining Area
- Basement Fills Entire Space Under The House
- Laundry on main level
Bedrooms and Bathrooms
- 3 Bedrooms | 1 Main Level Bedroom
- 2 Full Bathrooms
Utilities
- Forced Air Heating and Cooling System
- Heating System Uses Natural Gas
- Natural Gas Water Heater
- High Speed Internet
- Cable TV Available
Additional Features
- Deck
- 0.89 Acre Lot
Ownership History
Purchase Details
Home Financials for this Owner
Home Financials are based on the most recent Mortgage that was taken out on this home.Purchase Details
Home Financials for this Owner
Home Financials are based on the most recent Mortgage that was taken out on this home.Purchase Details
Purchase Details
Similar Homes in Hastings, MI
Home Values in the Area
Average Home Value in this Area
Purchase History
| Date | Buyer | Sale Price | Title Company |
|---|---|---|---|
| Hawthorne Catherine Anne | -- | None Available | |
| Murphy Michael A | -- | None Available | |
| Murphy Michael | $109,900 | None Available | |
| Gorham Rosemary A | -- | None Available | |
| Burgett David A | -- | None Available |
Mortgage History
| Date | Status | Borrower | Loan Amount |
|---|---|---|---|
| Open | Hawthorne Catherine Anne | $100,000 | |
| Previous Owner | Murphy Michael | $60,000 |
Property History
| Date | Event | Price | Change | Sq Ft Price |
|---|---|---|---|---|
| 06/02/2015 06/02/15 | Sold | $109,900 | -12.0% | $68 / Sq Ft |
| 05/05/2015 05/05/15 | Pending | -- | -- | -- |
| 02/14/2015 02/14/15 | For Sale | $124,900 | -- | $77 / Sq Ft |
Tax History Compared to Growth
Tax History
| Year | Tax Paid | Tax Assessment Tax Assessment Total Assessment is a certain percentage of the fair market value that is determined by local assessors to be the total taxable value of land and additions on the property. | Land | Improvement |
|---|---|---|---|---|
| 2025 | $2,683 | $100,300 | $0 | $0 |
| 2024 | $2,683 | $109,000 | $0 | $0 |
| 2023 | $2,438 | $82,800 | $0 | $0 |
| 2022 | $2,438 | $82,800 | $0 | $0 |
| 2021 | $2,438 | $76,500 | $0 | $0 |
| 2020 | $2,438 | $69,300 | $0 | $0 |
| 2019 | $2,438 | $63,400 | $0 | $0 |
| 2018 | $0 | $57,900 | $0 | $0 |
| 2017 | $0 | $56,800 | $0 | $0 |
| 2016 | -- | $60,000 | $0 | $0 |
| 2015 | -- | $59,800 | $0 | $0 |
| 2014 | -- | $59,800 | $0 | $0 |
Agents Affiliated with this Home
-
K
Seller's Agent in 2015
Kirk Skinner
Five Star Real Estate (M6)
-
R
Buyer's Agent in 2015
Ron Lewis
Miller Real Estate (Hastings)I
Map
Source: Southwestern Michigan Association of REALTORS®
MLS Number: 15006044
APN: 55-090-006-00
- 904 W Walnut St
- 1220 W Green St
- 609 W Green St
- 526 W Green St
- 610 S Park St
- 510 W Marshall St
- 502 W State St
- 319 W South St
- 650 W High St
- 926 S Jefferson St
- 236 W Nelson St
- 524 N Congress St
- 730 S Hanover St
- 410 E Madison St
- 400 E South St
- 505 E Grand St
- 838 S Dibble St
- 104 W Grant St
- 604 E Hubble St
- 729 E Madison St
- 931 W Walnut St
- 430 S Cass St
- 936 W Green St
- 910 W Walnut St
- 502 S Cass St
- 528 S Cass St
- 936 W Walnut St
- 835 W Walnut St
- 409 S Cass St
- 700 S Cass St
- 838 W Green St
- 888 W Walnut St
- 1004 W Green St
- 833 W Bond St
- 823 W Walnut St
- 720 S Cass St
- 822 W Green St
- 901 W Green St
- 808 W Grand St
- 937 W Madison St
