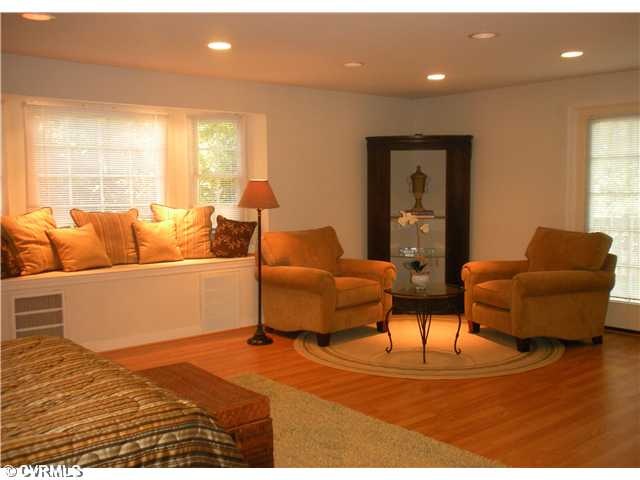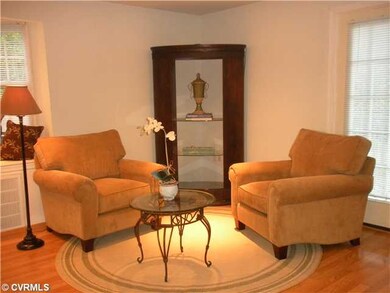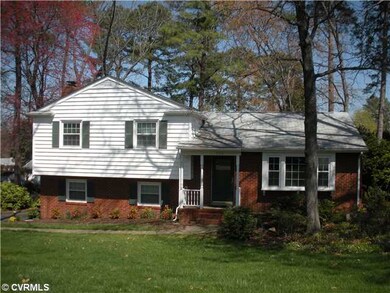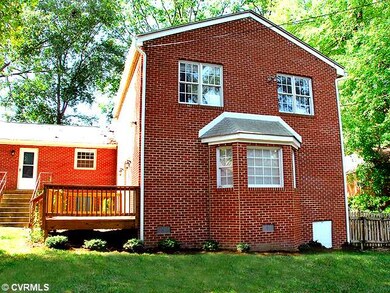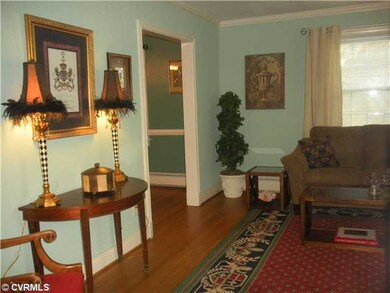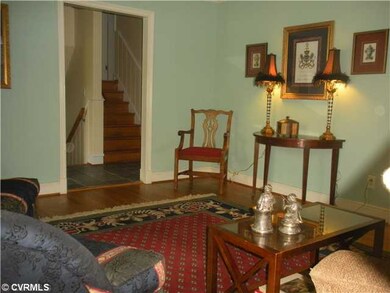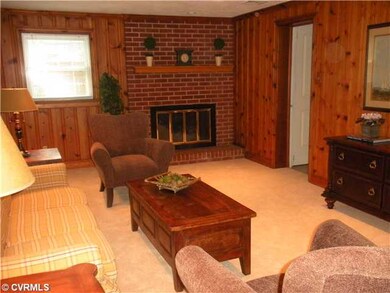
9310 Newhall Rd Henrico, VA 23229
Pinedale Farms NeighborhoodEstimated Value: $506,753 - $591,000
Highlights
- Wood Flooring
- Zoned Cooling
- Baseboard Heating
- Douglas S. Freeman High School Rated A-
About This Home
As of June 2012MOTIVATED SELLER! SHOW & SELL! Nearly 3,400 well maintained sq ft inc. a new all-brick 2-story addition with separate entrance! This handsome tri-level is the perfect address for multi-generational and growing families. Five (or 6) Bedrooms, 4 Full Baths including possible 1st fl Master with luxury private bath. Two Family Rooms: Children's paneled Rec Room with gas FP and dramatic Multi-Media Room with Fr. doors and triple bay window. Lovely formal Living Room with triple bay, Dining Room with chair rail and crown. Updated eat-in Kitchen with Maytag appliances. Electrified Garden House/Workshop. Established family-friendly neighborhood in Tuckahoe-Freeman district -- convenient to shopping, restaurants, interstates.
Last Agent to Sell the Property
The Steele Group License #0225070786 Listed on: 12/17/2011

Co-Listed By
Dede Irwin
Joyner Fine Properties License #0225033417
Home Details
Home Type
- Single Family
Est. Annual Taxes
- $4,001
Year Built
- 1961
Lot Details
- 0.26
Home Design
- Composition Roof
Interior Spaces
- Property has 3 Levels
Flooring
- Wood
- Wall to Wall Carpet
- Ceramic Tile
- Vinyl
Bedrooms and Bathrooms
- 5 Bedrooms
- 4 Full Bathrooms
Utilities
- Zoned Cooling
- Heat Pump System
- Baseboard Heating
- Hot Water Heating System
Listing and Financial Details
- Assessor Parcel Number 751-749-9502
Ownership History
Purchase Details
Home Financials for this Owner
Home Financials are based on the most recent Mortgage that was taken out on this home.Purchase Details
Home Financials for this Owner
Home Financials are based on the most recent Mortgage that was taken out on this home.Purchase Details
Home Financials for this Owner
Home Financials are based on the most recent Mortgage that was taken out on this home.Similar Homes in Henrico, VA
Home Values in the Area
Average Home Value in this Area
Purchase History
| Date | Buyer | Sale Price | Title Company |
|---|---|---|---|
| Gunn April C | $259,000 | -- | |
| Hamill Archibald G | -- | -- | |
| Hamill Archibald G | $117,320 | -- |
Mortgage History
| Date | Status | Borrower | Loan Amount |
|---|---|---|---|
| Open | Gunn April C | $252,434 | |
| Previous Owner | Hamill Archibald G | $103,300 | |
| Previous Owner | Hamill Archibald G | $88,100 |
Property History
| Date | Event | Price | Change | Sq Ft Price |
|---|---|---|---|---|
| 06/01/2012 06/01/12 | Sold | $259,000 | -12.8% | $77 / Sq Ft |
| 03/23/2012 03/23/12 | Pending | -- | -- | -- |
| 12/17/2011 12/17/11 | For Sale | $297,000 | -- | $88 / Sq Ft |
Tax History Compared to Growth
Tax History
| Year | Tax Paid | Tax Assessment Tax Assessment Total Assessment is a certain percentage of the fair market value that is determined by local assessors to be the total taxable value of land and additions on the property. | Land | Improvement |
|---|---|---|---|---|
| 2024 | $4,001 | $424,700 | $100,000 | $324,700 |
| 2023 | $3,610 | $424,700 | $100,000 | $324,700 |
| 2022 | $3,382 | $397,900 | $85,000 | $312,900 |
| 2021 | $3,005 | $345,400 | $68,000 | $277,400 |
| 2020 | $3,005 | $345,400 | $68,000 | $277,400 |
| 2019 | $2,793 | $321,000 | $68,000 | $253,000 |
| 2018 | $2,793 | $321,000 | $68,000 | $253,000 |
| 2017 | $2,619 | $301,000 | $68,000 | $233,000 |
| 2016 | $2,467 | $283,600 | $64,000 | $219,600 |
| 2015 | $2,467 | $283,600 | $64,000 | $219,600 |
| 2014 | $2,467 | $283,600 | $64,000 | $219,600 |
Agents Affiliated with this Home
-
Lisa Harrison
L
Seller's Agent in 2012
Lisa Harrison
The Steele Group
22 Total Sales
-

Seller Co-Listing Agent in 2012
Dede Irwin
Joyner Fine Properties
-
Greg Spicer

Buyer's Agent in 2012
Greg Spicer
Hometown Realty
(804) 839-9966
3 in this area
125 Total Sales
Map
Source: Central Virginia Regional MLS
MLS Number: 1131633
APN: 751-749-9502
- 1724 Villageway Dr
- 9111 Donora Dr
- 9502 Chatterleigh Ct
- 1919 Greenhurst Dr
- 9503 Bonnie Dale Rd
- 9522 Downing St
- 2016 Pemberton Rd
- 2204 Manlyn Rd
- 8415 Freestone Ave
- 8409 Zell Ln
- 1916 Boardman Ln
- 8647 Nesslewood Rd
- 9507 Wyndhurst Dr
- 8803 Dena Dr
- 1904 Adelphi Rd
- 9214 Skylark Dr
- 1305 Mormac Rd
- 1507 Bronwyn Rd Unit 301
- 1505 Largo Rd Unit T3
- 1503 Largo Rd Unit T3
- 9310 Newhall Rd
- 9312 Newhall Rd
- 9308 Newhall Rd
- 9314 Newhall Rd
- 9311 Ledbury Rd
- 9306 Newhall Rd
- 9309 Ledbury Rd
- 9311 Newhall Rd
- 9309 Newhall Rd
- 9313 Ledbury Rd
- 9315 Newhall Rd
- 9307 Ledbury Rd
- 9307 Newhall Rd
- 9304 Newhall Rd
- 9317 Newhall Rd
- 9305 Newhall Rd
- 9305 Ledbury Rd
- 9306 Skyview Dr
- 9308 Skyview Dr
- 1802 Verona Rd
