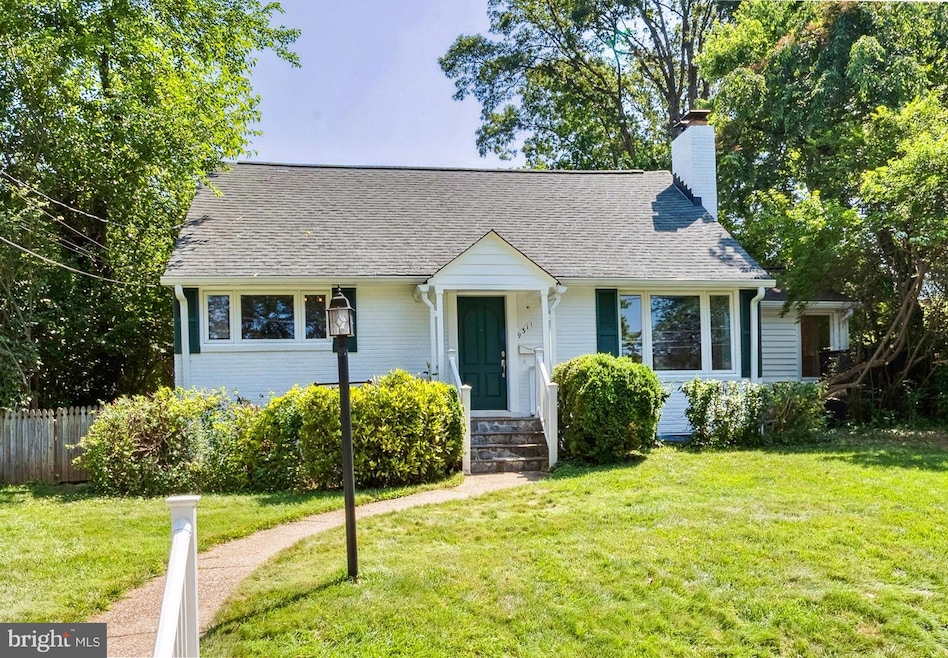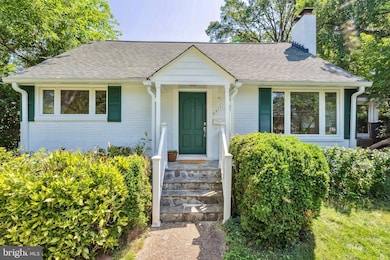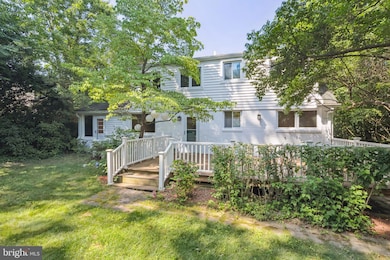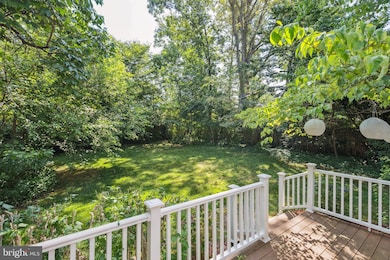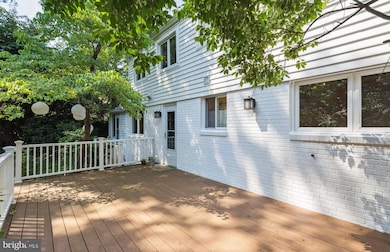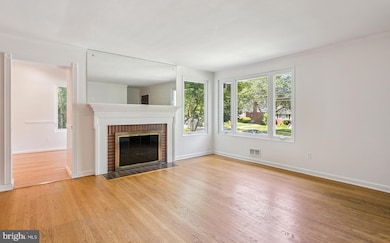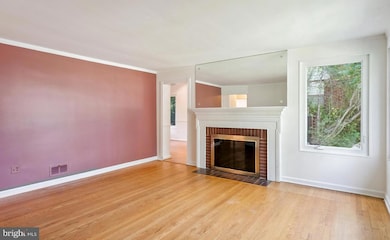9311 Adelaide Dr Bethesda, MD 20817
Wyngate NeighborhoodHighlights
- Cape Cod Architecture
- Wood Flooring
- Attic
- Wyngate Elementary School Rated A
- Main Floor Bedroom
- 1 Fireplace
About This Home
Spacious, sun-filled and well-maintained 4 bedroom, 2 bath home nestled in Bethesda's highly, sought after Wyngate neighborhood! The home features 4 large bedrooms, 2 updated full baths, an expansive, private back yard and deck off of the kitchen, a family room addition, a large, country kitchen with plenty of cabinet storage and counter space, hardwood floors on the main and upper levels, a large den on the lower level and lots of extra storage space. The home is conveniently located with easy access to 495 and 270, NIH, Walter Reed Medical Ctr / Bethesda Naval Hospital, Wildwood Shopping Center, Montgomery Mall, Ayrlawn Park, the Bethesda Trolly Trail and is close to Downtown Bethesda with it's many shops, restaurants and amenities, Schools are Wyngate Elementary, North Bethesda Middle and Walter Johnson HS. Online Application fee is $50 per adult. Owners require applicants to have a credit score of 680 or higher and a two-year lease is preferred. A minimum annual income of 33 times the monthly rent is required for all applicants except voucher recipients.
Home Details
Home Type
- Single Family
Est. Annual Taxes
- $9,589
Year Built
- Built in 1952
Lot Details
- 9,502 Sq Ft Lot
- Property is Fully Fenced
- Property is in very good condition
- Property is zoned R60
Parking
- On-Street Parking
Home Design
- Cape Cod Architecture
- Brick Exterior Construction
- Shingle Roof
Interior Spaces
- Property has 2 Levels
- Built-In Features
- Ceiling Fan
- Recessed Lighting
- 1 Fireplace
- Family Room Off Kitchen
- Attic
Kitchen
- Country Kitchen
- Gas Oven or Range
- Range Hood
- <<microwave>>
- Dishwasher
Flooring
- Wood
- Ceramic Tile
Bedrooms and Bathrooms
- <<tubWithShowerToken>>
Laundry
- Dryer
- Washer
Finished Basement
- Connecting Stairway
- Rear Basement Entry
- Laundry in Basement
- Basement with some natural light
Schools
- Wyngate Elementary School
- North Bethesda Middle School
- Walter Johnson High School
Utilities
- Forced Air Heating and Cooling System
- Natural Gas Water Heater
Additional Features
- More Than Two Accessible Exits
- Shed
Listing and Financial Details
- Residential Lease
- Security Deposit $4,400
- Tenant pays for exterior maintenance, lawn/tree/shrub care, all utilities, light bulbs/filters/fuses/alarm care, snow removal
- Rent includes trash removal
- No Smoking Allowed
- 12-Month Min and 24-Month Max Lease Term
- Available 7/2/25
- $50 Application Fee
- Assessor Parcel Number 160700572660
Community Details
Overview
- No Home Owners Association
- Wyngate Subdivision
Pet Policy
- No Pets Allowed
Map
Source: Bright MLS
MLS Number: MDMC2188738
APN: 07-00572660
- 9407 Wadsworth Dr
- 5917 Wilmett Rd
- 9504 Wadsworth Dr
- 9216 Shelton St
- 6303 Hollins Dr
- 6405 Wilmett Rd
- 5902 Walton Rd
- 9211 Villa Dr
- 9813 Singleton Dr
- 9213 Friars Rd
- 9019 Lindale Dr
- 6411 Earlham Dr
- 9127 Friars Rd
- 5814 Johnson Ave
- 9616 Singleton Dr
- 6111 Dunleer Ct
- 6425 Earlham Dr
- 9206 Fernwood Rd
- 9819 Belhaven Rd
- 6109 Greentree Rd
- 6204 Melvern Dr
- 9202 Bulls Run Pkwy
- 5939 Anniston Rd
- 9216 Shelton St
- 6411 Earlham Dr
- 9702 Singleton Dr
- 6417 Earlham Dr
- 6113 Dunleer Ct
- 5802 Ryland Dr
- 5601 Wyngate Dr
- 9124 Friars Rd
- 9819 Belhaven Rd
- 6600 Boxford Way
- 9713 Brixton Ln
- 8810 Lowell St
- 8706 Hartsdale Ave
- 5905 Lone Oak Dr
- 9708 Whitley Park Place
- 6925 Armat Dr
- 9502 Kingsley Ave
