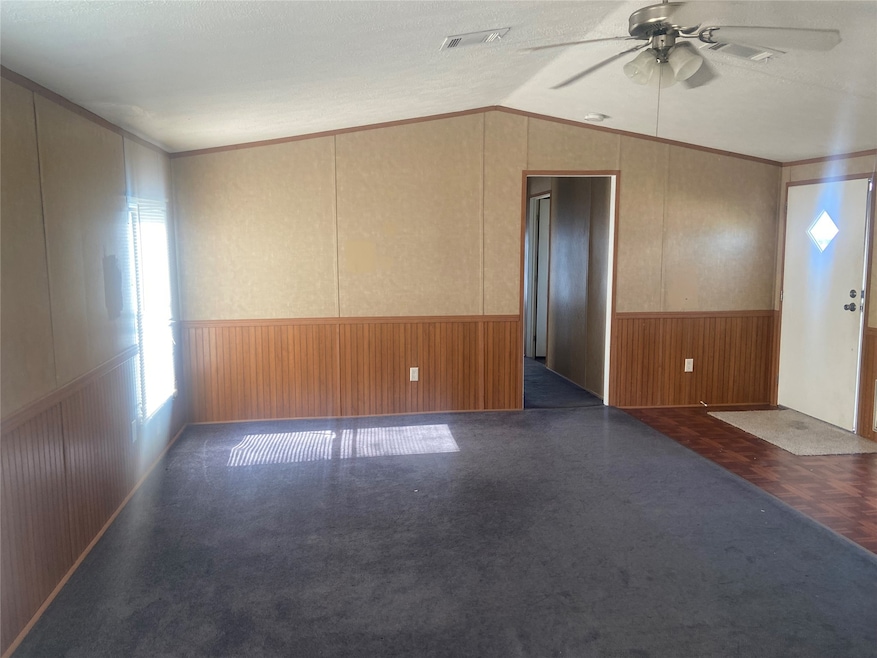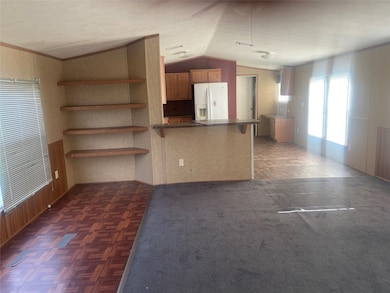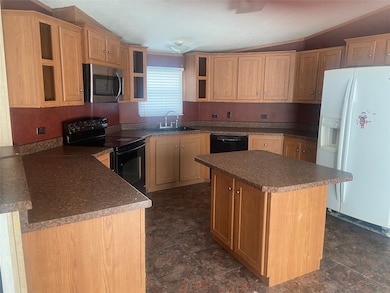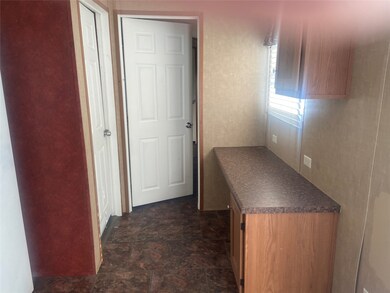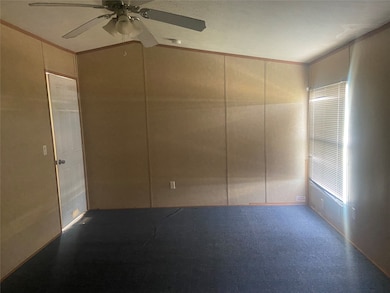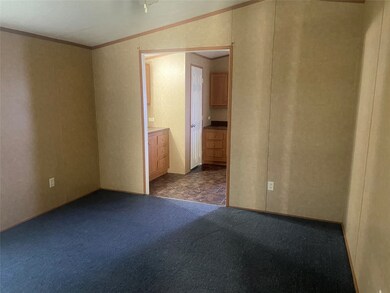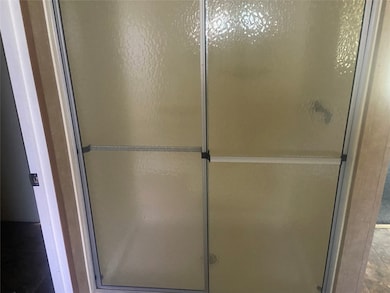9311 Johnson Rd Unit 600r Wallis, TX 77485
Highlights
- Solar Power System
- Corner Lot
- Fenced Yard
- 10 Acre Lot
- Double Convection Oven
- 2 Car Detached Garage
About This Home
Move in ready, 3 bedroom 2 bathroom Mobile Home available for rent located in Wallis, Texas sits on a lot surrounded by farms. the trailer comes with nice size living room, Kitchen has a breakfast bar, alot of cabinet space and appliances included.Nice sized bedrooms with closet and bathroom comes with single Double sink with mirror, Soaking shower and tub. Carpet and Vinyl throughout the home.The lot has 2 cricket fields in which teams will be playing during the season and weekends. Playground can be used as a jogging track. Picnic area and trash pickup.Landlord will maintain the yard, including around the trailer. Enjoy the peace and quiet of country living.
All Utilities paid except electricity
Property Details
Home Type
- Manufactured Home
Year Built
- Built in 2000
Lot Details
- 10 Acre Lot
- Lot Dimensions are 350x1214
- Dirt Road
- Fenced Yard
- Corner Lot
- Cleared Lot
Parking
- 2 Car Detached Garage
- Detached Carport Space
- Additional Parking
- Unassigned Parking
Home Design
- Single Family Detached Home
- Manufactured Home
Interior Spaces
- 1,400 Sq Ft Home
- 1-Story Property
- Central Vacuum
- Ceiling Fan
- Living Room
- Utility Room
- Washer and Electric Dryer Hookup
- Attic Fan
- Fire and Smoke Detector
Kitchen
- Breakfast Bar
- Double Convection Oven
- Electric Oven
- Electric Cooktop
- Free-Standing Range
- Microwave
- Dishwasher
- Kitchen Island
- Pots and Pans Drawers
- Instant Hot Water
Flooring
- Carpet
- Vinyl
Bedrooms and Bathrooms
- 3 Bedrooms
- 2 Full Bathrooms
- Double Vanity
- Soaking Tub
- Bathtub with Shower
- Separate Shower
Eco-Friendly Details
- Energy-Efficient HVAC
- Energy-Efficient Thermostat
- Ventilation
- Solar Power System
- Solar owned by a third party
Outdoor Features
- Play Equipment
Schools
- Brazos Elementary School
- Brazos Middle School
- Brazos High School
Utilities
- Central Heating and Cooling System
- Programmable Thermostat
- Municipal Trash
- Septic Tank
- Cable TV Available
Listing and Financial Details
- Property Available on 8/12/25
- 12 Month Lease Term
Community Details
Recreation
- Community Playground
Pet Policy
- Call for details about the types of pets allowed
- Pet Deposit Required
Additional Features
- Gail Borden Subdivision
- Picnic Area
Map
Source: Houston Association of REALTORS®
MLS Number: 62501244
- 230 N Missouri St
- 9531 Galveston St
- 8614 Roper Rd
- TBD Texas 36
- 3303 Whispering Pecans Dr
- 3311 Winterwood Way
- 3215 Wellspring Lake Dr
- 32823 Whistler Ct
- 3335 Winterwood Way
- 32822 Whistler Ct
- 3211 Wellspring Lake Dr
- 32807 Winslow Dr
- 32707 Warbler Ct
- 32703 Warbler Ct
- 3623 Wellspring Lake Dr
- 32803 Waxberry Ct
- 3610 Wellspring Lake Dr
- 11810 Reinecker Rd
- 3815 Bowser Rd
- 32702 Westminster Dr
- 9311 Johnson Rd Unit 700r
- 13707 Farm To Market 1489
- 536 Sabine St
- 3607 Wellborn Dr
- 4011 Westerdale Dr
- 33318 Winsford St
- 4607 Wickby St
- 4747 Lake Village Dr
- 33007 Carolyns Perfection Loop
- 32906 School Hill Rd
- 8335 Calico Pennant
- 8435 Red Shiner Way
- 37514 Farm To Market Road 1093
- 8415 Calico Pennant Way
- 32402 Clouser Crawdad Ct
- 31123 Brightwell Bend
- 4235 Bedwyn Bay Dr
- 4215 Bedwyn Bay Dr
- 4242 Bromham
- 4606 Wax Myrtle Ct
