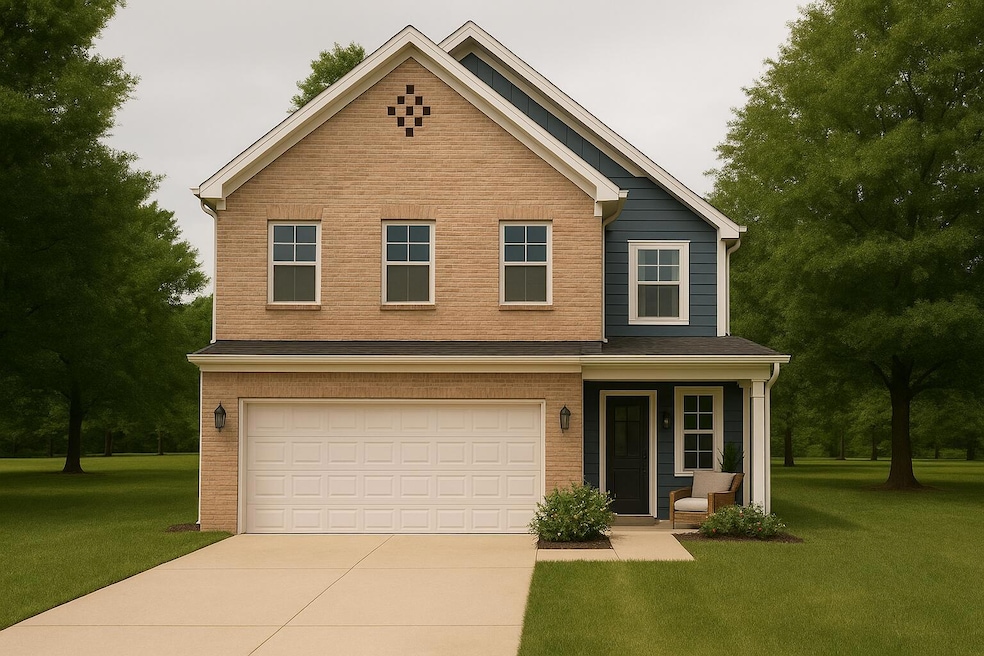9311 Orrin Ave Ooltewah, TN 37363
Estimated payment $2,916/month
Highlights
- New Construction
- Jogging Path
- 2 Car Attached Garage
- Ooltewah Elementary School Rated A-
- Fireplace
- Brick Exterior Construction
About This Home
Now pre-selling in Rogers Branch, Ooltewah's newest gated community. The Warner on Lot 2, by LFG Homes offers 2,215 sq. ft., 3 bedrooms, 2.5 baths, and an efficient two-story layout designed for everyday living. The main level centers on an open kitchen and great room, with standard quartz countertops, stainless appliances, an undermount sink with disposal, and a tile backsplash, plus a generous island for prep and gathering. Thoughtful details continue throughout with designer lighting and durable finishes selected for modern life. Curb appeal comes standard with James Hardie® ColorPlus® siding, brick accents, and professional landscaping. A rear 8'×16' covered patio extends your living outdoors, with available upgrades like a screened porch or full ''outdoor-living'' patio with wood-burning fireplace.
Community amenities include gated entry, walking trails, two ponds, open green space, a pavilion with grills, and a firepit, paired with low HOA dues. Minutes to Cambridge Square (approx. 1.5 miles), with quick access to I-75 and Chattanooga conveniences. During the presale phase, buyers can choose a lot, select finishes, and personalize with the in-house designer to make the Warner truly theirs.
Notes: Floor plan, features, and options may vary by lot and selections; verify all information important to the buyer. HOA and community details per developer materials. From I-75 N, take Exit 11 (Ooltewah / Lee Hwy) and turn left onto Lee Hwy / US-11.
At the first light, turn right onto Ooltewah-Georgetown Road and continue H 1.6 miles.
Rogers Branch will be on your right, just past Raydoe Road, across from Belleau Ridge.
If navigating by GPS, you can enter the nearby address 6608 Ooltewah-Georgetown Rd, Ooltewah TN 37363 to reach the entrance.
Home Details
Home Type
- Single Family
Year Built
- New Construction
Lot Details
- 5,313 Sq Ft Lot
- Lot Dimensions are 101.75x52.22
Parking
- 2 Car Attached Garage
- Garage Door Opener
- Driveway
Home Design
- Brick Exterior Construction
- Slab Foundation
- HardiePlank Type
Interior Spaces
- 2,215 Sq Ft Home
- 2-Story Property
- Fireplace
- Laundry Room
Kitchen
- Built-In Electric Range
- Dishwasher
Flooring
- Carpet
- Luxury Vinyl Tile
Bedrooms and Bathrooms
- 3 Bedrooms
Accessible Home Design
- Accessible Full Bathroom
- Enhanced Accessible Features
Schools
- Ooltewah Elementary School
- Hunter Middle School
- Ooltewah High School
Additional Features
- Rain Gutters
- Bureau of Land Management Grazing Rights
- Central Heating and Cooling System
Listing and Financial Details
- Assessor Parcel Number 123-069.00
Community Details
Overview
- Property has a Home Owners Association
Recreation
- Jogging Path
Map
Home Values in the Area
Average Home Value in this Area
Source: Greater Chattanooga REALTORS®
MLS Number: 1523942
- 9315 Orrin Ave
- 9334 Orrin Ave
- Barrett Model Plan at Rogers Branch
- Kent Hodel Plan at Rogers Branch
- Sterling Model Plan at Rogers Branch
- Arden Model Plan at Rogers Branch
- Covington Model Plan at Rogers Branch
- Jasper Model Plan at Rogers Branch
- Kennedy Model Plan at Rogers Branch
- Warner Model Plan at Rogers Branch
- Truett Model Plan at Rogers Branch
- 8917 James Creek Dr
- Beckham Plan at Belleau Ridge
- Hamilton Plan at Belleau Ridge
- Yosemite Plan at Belleau Ridge
- Hunter Plan at Belleau Ridge
- Redwood Plan at Belleau Ridge
- Arlington Plan at Belleau Ridge
- Everwood Plan at Belleau Ridge
- River Plan at Belleau Ridge
- 8559 Raspberry Way
- 9225 Amos Rd
- 8746 Knolling Loop
- 8802 McKenzie Farm Dr
- 5652 High St
- 5555 Crooked Creek Dr
- 5438 Village Garden Dr
- 7448 Miss Madison Way
- 7142 Tailgate Loop
- 5316 Village Garden Dr
- 7975 Squirrel Wood Ct
- 9198 Integra Hills Ln
- 8209 Double Eagle Ct
- 8197 Double Eagle Ct
- 8198 Double Eagle Ct
- 8185 Double Eagle Ct
- 7701 Elizabeth Way Dr Unit 4
- 8153 Double Eagle Ct
- 5080 Apison Villas Cir
- 8097 Sir Oliphant Way

