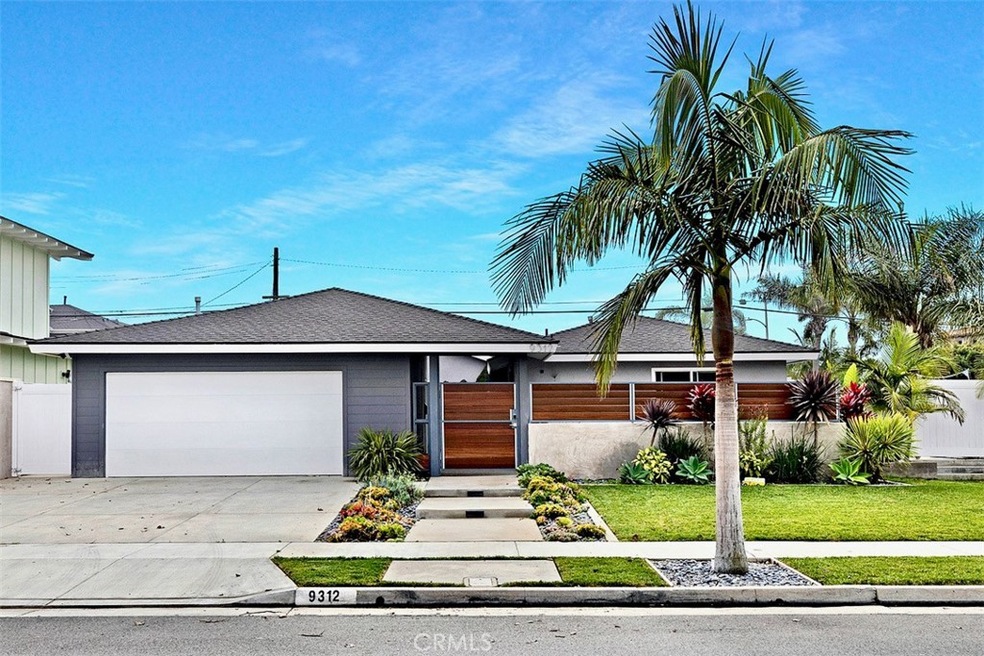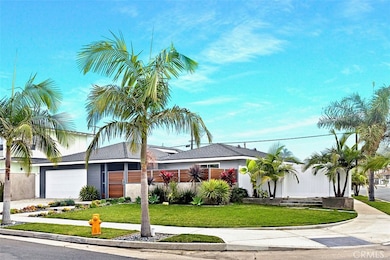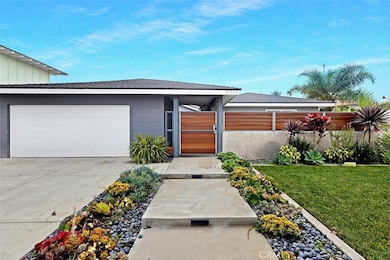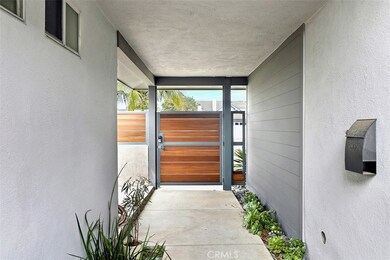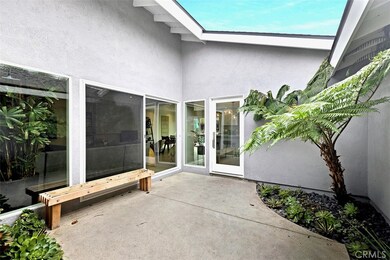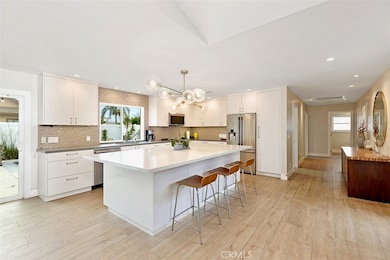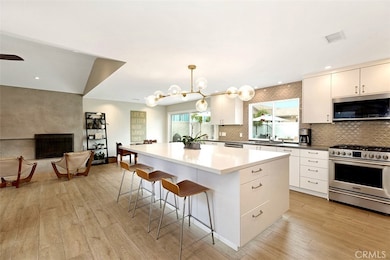
9312 La Jolla Cir Huntington Beach, CA 92646
Southeast NeighborhoodEstimated Value: $1,749,000 - $1,869,000
Highlights
- Pebble Pool Finish
- Open Floorplan
- Corner Lot
- John H. Eader Elementary School Rated A
- Cathedral Ceiling
- 4-minute walk to Eader Park
About This Home
As of December 2021Fabulous, light and bright, open concept custom beach HAUS! This ocean close gem has a captivating style which evokes a sense of “home”. Being siituated on an oversized corner lot offers extra privacy and space for all the family needs. Renovated/remodeled with attention to every detail. 4 bedrooms, 2 baths, pool addition with baja step, spa, and firepit. Newer almost everything with beautiful finishes and design! New electrical, plumbing, flooring, cabinets, windows, kitchen, baths, walls, lighting, hardware, sliding doors, entry gate… the list goes on. The living room ceilings were vaulted, hallway widened, entry door extended, window and sliding door openings made larger. The new gated entry has a private lounge area which leads you to the courtyard and widened glass entry door. The kitchen is a WOW, stainless appliances, forever quartz countertops, built-in wine fridge, soft close cabinets, under cabinet lighting, breakfast bar on a huge island with additional backside storage, bright eat-in dining area and many more extras. Wood grain tile flooring throughout, bedrooms with carpet. Gas and wood burning smooth stucco fireplace. Relaxing backyard with multiple seating areas around the pool, an outdoor shower and a very large side yard. All new exterior smooth concrete walls and vinyl fencing. Pre-wired for surround sound. Walk or bike to the beach as it doesn’t get a lot closer than this. South Huntington Beach at it’s finest!
Last Agent to Sell the Property
bouHAUS properties License #01491016 Listed on: 12/13/2021
Home Details
Home Type
- Single Family
Est. Annual Taxes
- $9,646
Year Built
- Built in 1963 | Remodeled
Lot Details
- 7,000 Sq Ft Lot
- Vinyl Fence
- Stucco Fence
- Fence is in excellent condition
- Landscaped
- Corner Lot
- Sprinklers on Timer
- Density is up to 1 Unit/Acre
Parking
- 2 Car Attached Garage
- Parking Available
- Single Garage Door
- Garage Door Opener
- Driveway Up Slope From Street
Home Design
- Slab Foundation
- Composition Roof
- Partial Copper Plumbing
- Stucco
Interior Spaces
- 1,657 Sq Ft Home
- 1-Story Property
- Open Floorplan
- Wired For Sound
- Cathedral Ceiling
- Ceiling Fan
- Recessed Lighting
- Window Screens
- Family Room Off Kitchen
- Living Room with Fireplace
- Tile Flooring
- Neighborhood Views
Kitchen
- Open to Family Room
- Breakfast Bar
- Convection Oven
- Gas Oven
- Gas Range
- Microwave
- Freezer
- Ice Maker
- Dishwasher
- Kitchen Island
- Quartz Countertops
- Built-In Trash or Recycling Cabinet
- Disposal
Bedrooms and Bathrooms
- 4 Main Level Bedrooms
- Remodeled Bathroom
- 2 Full Bathrooms
- Quartz Bathroom Countertops
- Bathtub with Shower
- Exhaust Fan In Bathroom
Laundry
- Laundry Room
- Laundry in Garage
- Washer and Gas Dryer Hookup
Home Security
- Carbon Monoxide Detectors
- Fire and Smoke Detector
Accessible Home Design
- No Interior Steps
- More Than Two Accessible Exits
Pool
- Pebble Pool Finish
- Heated In Ground Pool
- Heated Spa
- In Ground Spa
- Permits For Spa
- Permits for Pool
Outdoor Features
- Slab Porch or Patio
- Fire Pit
- Exterior Lighting
Schools
- Eader Elementary School
- Sowers Middle School
- Huntington Beach High School
Utilities
- Heating System Uses Natural Gas
- Vented Exhaust Fan
- Natural Gas Connected
- Hot Water Circulator
- Gas Water Heater
- Cable TV Available
Community Details
- No Home Owners Association
- Newport West Subdivision
Listing and Financial Details
- Tax Lot 109
- Tax Tract Number 3903
- Assessor Parcel Number 11451106
- $359 per year additional tax assessments
Ownership History
Purchase Details
Purchase Details
Home Financials for this Owner
Home Financials are based on the most recent Mortgage that was taken out on this home.Purchase Details
Home Financials for this Owner
Home Financials are based on the most recent Mortgage that was taken out on this home.Purchase Details
Home Financials for this Owner
Home Financials are based on the most recent Mortgage that was taken out on this home.Similar Homes in the area
Home Values in the Area
Average Home Value in this Area
Purchase History
| Date | Buyer | Sale Price | Title Company |
|---|---|---|---|
| Sub-Trust Williams | -- | Miller Paul H | |
| Williams Peter M | $1,560,000 | First American Title Company | |
| Moller Jennifer | $762,000 | Wfg National Title Co Of Ca | |
| Rooker Pieter J | -- | Lawyers Title Company |
Mortgage History
| Date | Status | Borrower | Loan Amount |
|---|---|---|---|
| Previous Owner | Williams Peter M | $1,170,000 | |
| Previous Owner | Moller Jennifer | $734,500 | |
| Previous Owner | Moller Jennifer | $729,500 | |
| Previous Owner | Moller Jennifer | $100,000 | |
| Previous Owner | Moller Jennifer | $50,000 | |
| Previous Owner | Moller Jennifer | $625,500 | |
| Previous Owner | Rooker Angelica | $268,000 | |
| Previous Owner | Rooker Pieter J | $260,001 | |
| Previous Owner | Rooker Pieter J | $240,000 | |
| Previous Owner | Rooker Pieter J | $204,750 |
Property History
| Date | Event | Price | Change | Sq Ft Price |
|---|---|---|---|---|
| 12/13/2021 12/13/21 | Sold | $1,560,000 | +2.0% | $941 / Sq Ft |
| 12/13/2021 12/13/21 | For Sale | $1,529,000 | +100.7% | $923 / Sq Ft |
| 11/11/2021 11/11/21 | Pending | -- | -- | -- |
| 07/15/2016 07/15/16 | Sold | $762,000 | -1.7% | $460 / Sq Ft |
| 05/12/2016 05/12/16 | For Sale | $775,000 | 0.0% | $468 / Sq Ft |
| 05/12/2016 05/12/16 | Pending | -- | -- | -- |
| 05/09/2016 05/09/16 | For Sale | $775,000 | -- | $468 / Sq Ft |
Tax History Compared to Growth
Tax History
| Year | Tax Paid | Tax Assessment Tax Assessment Total Assessment is a certain percentage of the fair market value that is determined by local assessors to be the total taxable value of land and additions on the property. | Land | Improvement |
|---|---|---|---|---|
| 2024 | $9,646 | $846,301 | $770,134 | $76,167 |
| 2023 | $17,884 | $1,591,200 | $1,441,533 | $149,667 |
| 2022 | $17,418 | $1,560,000 | $1,413,267 | $146,733 |
| 2021 | $9,905 | $872,294 | $727,017 | $145,277 |
| 2020 | $9,841 | $863,350 | $719,562 | $143,788 |
| 2019 | $9,723 | $846,422 | $705,453 | $140,969 |
| 2018 | $8,989 | $777,240 | $691,621 | $85,619 |
| 2017 | $8,870 | $762,000 | $678,059 | $83,941 |
| 2016 | $2,140 | $164,905 | $103,090 | $61,815 |
| 2015 | $2,118 | $162,428 | $101,541 | $60,887 |
| 2014 | $2,074 | $159,247 | $99,552 | $59,695 |
Agents Affiliated with this Home
-
Caryn Schultz
C
Seller's Agent in 2021
Caryn Schultz
bouHAUS properties
(949) 354-2377
1 in this area
5 Total Sales
-
Steve Celotto

Buyer's Agent in 2021
Steve Celotto
Coldwell Banker Realty
(949) 292-4051
1 in this area
45 Total Sales
-
D
Seller's Agent in 2016
Donald St. Jean
AIM Properties
(714) 305-8242
5 Total Sales
Map
Source: California Regional Multiple Listing Service (CRMLS)
MLS Number: OC21247922
APN: 114-511-06
- 9401 Gateshead Dr
- 9121 Christine Dr
- 22372 Harwich Ln
- 22052 Susan Ln
- 22122 Cape May Ln
- 21822 Seacrest Ln
- 9192 Rhodesia Dr
- 21772 Windsong Cir
- 21651 Hilaria Cir
- 9171 Regatta Dr
- 9432 Waterfront Dr
- 9452 Waterfront Dr
- 9351 Southshore Dr
- 9826 Coral Cove Cir
- 9802 Effingham Dr
- 21372 Sand Dollar Ln
- 21851 Newland St Unit 168
- 21851 Newland St Unit 260
- 21851 Newland St Unit 184
- 21851 Newland St Unit 76
- 9312 La Jolla Cir
- 9322 La Jolla Cir
- 9311 Tahiti Cir
- 9332 La Jolla Cir
- 9321 Tahiti Cir
- 22141 Malibu Ln
- 22131 Malibu Ln
- 9311 La Jolla Cir
- 9301 La Jolla Cir
- 22121 Malibu Ln
- 9321 La Jolla Cir
- 9331 Tahiti Cir
- 9342 La Jolla Cir
- 22161 Malibu Ln
- 9331 La Jolla Cir
- 22111 Malibu Ln
- 9341 Tahiti Cir
- 22181 Malibu Ln
- 9312 Molokai Dr
- 9302 Molokai Dr
