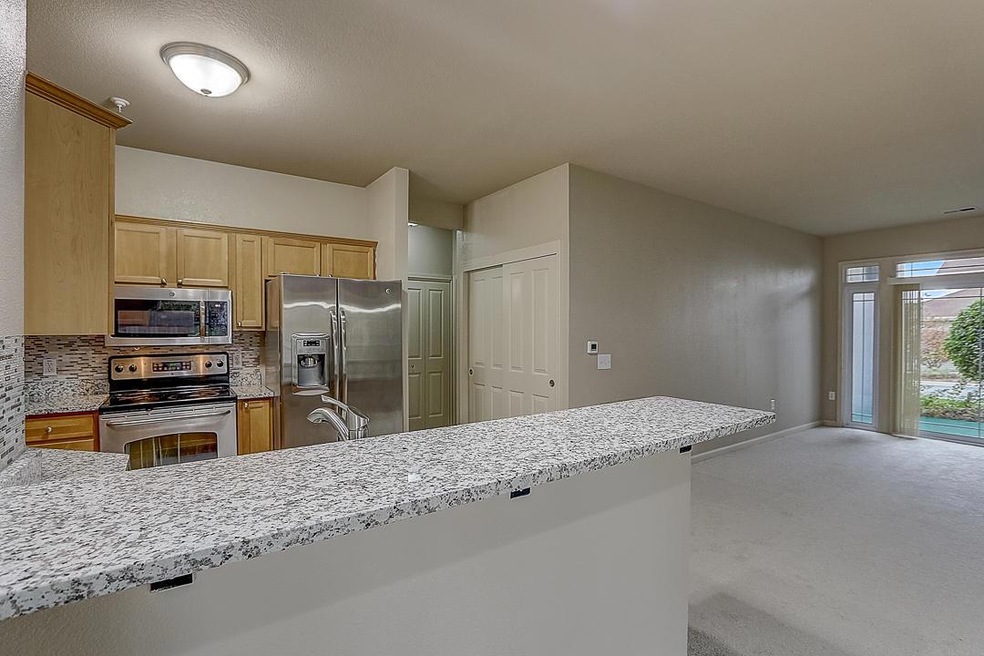
9313 S Cobblestone Way Unit A Franklin, WI 53132
Highlights
- Clubhouse
- Main Floor Primary Bedroom
- 2 Car Attached Garage
- Southwood Glen Elementary School Rated A
- Community Pool
- Bathtub with Shower
About This Home
As of January 2021Meticulously maintained 2 bedroom 2 bathroom first floor condo in the desirable Woodland Trails. End unit with private driveway. Open concept living/dining room features gas fireplace & sliding doors that lead to the private patio. Kitchen updates include granite counter tops, sink, garbage disposal, newer SS appliances. Both bathrooms feature built in linen cabinets & granite vanities. Large storage closet by front foyer. Unit has brand new carpet and has been professionally painted. Woodland trails is pet friendly and additional amenities include clubhouse and pool. Granite Counter Tops, sink, kitchen faucet, garbage disposal (appx 2018), Microwave, Oven (2020), Washer/Dryer, Fridge, Dishwasher (2018), Carpet, thermostat (2020), Professional interior paint (2020)
Last Agent to Sell the Property
Keller Williams Realty-Milwaukee North Shore License #55086-94 Listed on: 10/18/2020

Last Buyer's Agent
Tracy Young
1st Choice Properties License #57748-94
Property Details
Home Type
- Condominium
Est. Annual Taxes
- $3,727
Year Built
- Built in 2005
HOA Fees
- $243 Monthly HOA Fees
Parking
- 2 Car Attached Garage
Home Design
- Brick Exterior Construction
- Vinyl Siding
Interior Spaces
- 1,220 Sq Ft Home
- 2-Story Property
Kitchen
- Microwave
- Dishwasher
- Disposal
Bedrooms and Bathrooms
- 2 Bedrooms
- Primary Bedroom on Main
- En-Suite Primary Bedroom
- 2 Full Bathrooms
- Bathtub with Shower
- Bathtub Includes Tile Surround
- Walk-in Shower
Laundry
- Dryer
- Washer
Schools
- Forest Park Middle School
- Franklin High School
Utilities
- Forced Air Heating and Cooling System
- Heating System Uses Natural Gas
- High Speed Internet
Community Details
Overview
- 253 Units
- Woodland Trails Condos
Amenities
- Clubhouse
Recreation
- Community Pool
Pet Policy
- Pets Allowed
Ownership History
Purchase Details
Home Financials for this Owner
Home Financials are based on the most recent Mortgage that was taken out on this home.Purchase Details
Home Financials for this Owner
Home Financials are based on the most recent Mortgage that was taken out on this home.Purchase Details
Home Financials for this Owner
Home Financials are based on the most recent Mortgage that was taken out on this home.Purchase Details
Purchase Details
Home Financials for this Owner
Home Financials are based on the most recent Mortgage that was taken out on this home.Similar Homes in the area
Home Values in the Area
Average Home Value in this Area
Purchase History
| Date | Type | Sale Price | Title Company |
|---|---|---|---|
| Condominium Deed | $194,000 | None Available | |
| Condominium Deed | $130,000 | Attorney | |
| Special Warranty Deed | -- | None Available | |
| Sheriffs Deed | -- | None Available | |
| Condominium Deed | $175,400 | None Available |
Mortgage History
| Date | Status | Loan Amount | Loan Type |
|---|---|---|---|
| Open | $124,000 | New Conventional | |
| Previous Owner | $104,000 | New Conventional | |
| Previous Owner | $89,600 | New Conventional | |
| Previous Owner | $44,000 | Credit Line Revolving | |
| Previous Owner | $122,000 | Purchase Money Mortgage |
Property History
| Date | Event | Price | Change | Sq Ft Price |
|---|---|---|---|---|
| 01/07/2021 01/07/21 | Sold | $194,000 | 0.0% | $159 / Sq Ft |
| 11/11/2020 11/11/20 | Pending | -- | -- | -- |
| 10/18/2020 10/18/20 | For Sale | $194,000 | +73.2% | $159 / Sq Ft |
| 11/14/2012 11/14/12 | Sold | $112,000 | 0.0% | $92 / Sq Ft |
| 10/07/2012 10/07/12 | Pending | -- | -- | -- |
| 09/27/2012 09/27/12 | For Sale | $112,000 | -- | $92 / Sq Ft |
Tax History Compared to Growth
Tax History
| Year | Tax Paid | Tax Assessment Tax Assessment Total Assessment is a certain percentage of the fair market value that is determined by local assessors to be the total taxable value of land and additions on the property. | Land | Improvement |
|---|---|---|---|---|
| 2024 | $2,105 | -- | -- | -- |
| 2023 | $3,728 | $225,000 | $22,500 | $202,500 |
| 2022 | $3,888 | $198,900 | $22,500 | $176,400 |
| 2021 | $3,892 | $177,100 | $21,500 | $155,600 |
| 2020 | $3,780 | $0 | $0 | $0 |
| 2019 | $4,123 | $171,100 | $21,500 | $149,600 |
| 2018 | $3,679 | $0 | $0 | $0 |
| 2017 | $0 | $150,000 | $21,500 | $128,500 |
| 2015 | -- | $132,100 | $21,500 | $110,600 |
| 2013 | -- | $132,100 | $21,500 | $110,600 |
Agents Affiliated with this Home
-

Seller's Agent in 2021
Sarah Oberbrunner
Keller Williams Realty-Milwaukee North Shore
(414) 213-4152
47 in this area
240 Total Sales
-
T
Buyer's Agent in 2021
Tracy Young
1st Choice Properties
-
S
Seller's Agent in 2012
Sue Oelke
Whitten Realty
-
J
Buyer's Agent in 2012
Jay Krickeberg
RE/MAX
Map
Source: Metro MLS
MLS Number: 1715465
APN: 882-0164-000
- 9209 S 54th St Unit 804
- 9233 S 51st St Unit 207
- 9303 S 47th St
- 9371 S 46th St
- 8896 S 51st St
- 9150 S 46th St
- 4562 W Martinton Ct
- 4712 W Woodward Dr
- 4355 W Sherwood Dr
- 4163 W Hilltop Ln
- 8741 S Avian Way Unit 8741
- 4700 W Hunting Park Dr
- 3830 W Southland Dr
- 3805 W Glenwood Dr
- 5741 W Cascade Dr
- 7811 W Park Circle Way S
- 7418 W Morningside Ct
- 7917 W Park Circle Way S
- 3426 W Links Dr
- 8220 S 68th St
