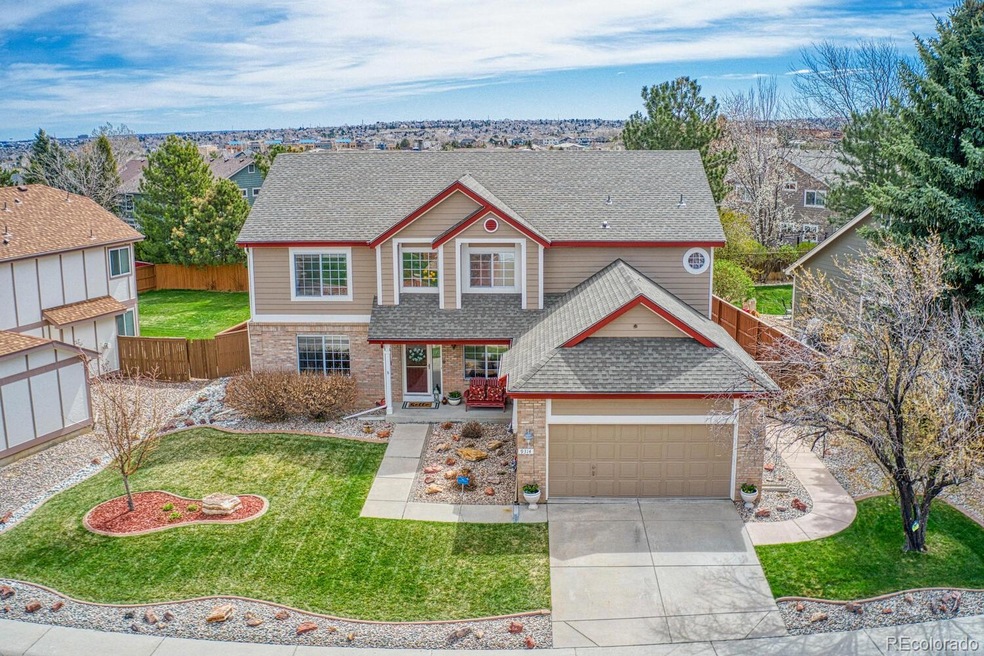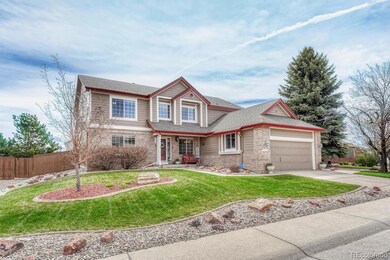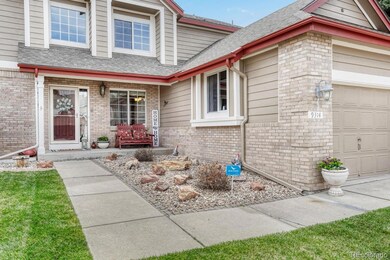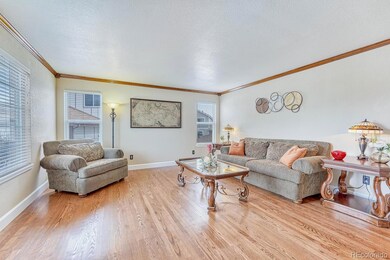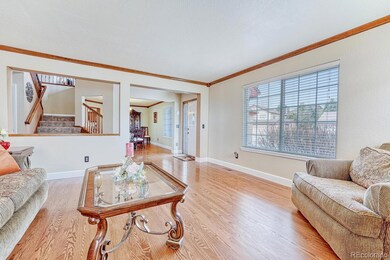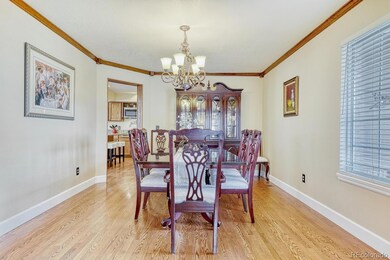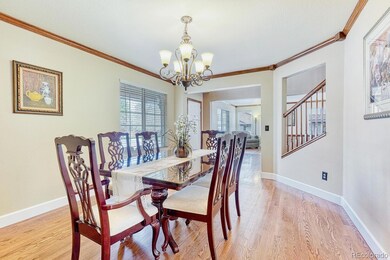
9314 Lark Sparrow Dr Highlands Ranch, CO 80126
Eastridge NeighborhoodEstimated Value: $926,000 - $1,004,000
Highlights
- Fitness Center
- Primary Bedroom Suite
- Clubhouse
- Fox Creek Elementary School Rated A-
- Open Floorplan
- Vaulted Ceiling
About This Home
As of June 2021Beautifully upgraded house with finished basement in the heart of Highlands Ranch! Wood floors, brand new doors throughout, solar completely owned and paid in full, hybrid electric water heater, Central AC, and lots of upgrades. Main floor has gourmet kitchen w/granite counters, island, 5 burner gas cooktop, brand new refrigerator, convection/double oven, walk in pantry, eat in area; family room w/fireplace, mantel and lots of natural light; formal dining room; living room; office; laundry/mud room with cabinets and closet; and updated powder room. Upstairs are the Master Suite w/ceiling fan, vaulted ceiling, skylights w/covers, newly upgraded bathroom w/dual sinks, quartz counters, framed mirrors, tub, oversized shower w/custom door, upgraded fixtures, ceremic tile floor, and walk in closet; 3 more bedrooms, including an ensuite bedroom with brand new bathroom with marble floors, quartz counters, upgraded shower and walk in closet; another full bathroom with quartz counters, dual sinks and tiled shower/bath; and spacious loft! Fully finished basement has 2 more bedrooms, a full bathroom, and carpeted rec room. Professionally landscaped backyard features oversized paver patio, fully fenced and sprinklered, and cement side yard. 2 car attached garage with shelving. Huge savings in utility costs as solar is 100% owned -- 33 roof mounted panels generate 10kW DC power, one year solar production is approx 14 Mega watts (see complete solar overview in supplements section of listing). Hybrid electric water heater only uses about 1/3 electricity compared to regular water heaters, and smart thermostat and LED light bulbs throughout the home further reduce energy costs. Low HOA dues in HRCA include use of 4 community rec centers! Walking distance to Highlands Ranch High School, parks, trails, restaurants, and shopping. Easy access to C470 and I-25. In nationally recognized Douglas County School District. Showings begin 4/30/21.
Last Agent to Sell the Property
Keller Williams Action Realty LLC License #100023259 Listed on: 04/28/2021

Home Details
Home Type
- Single Family
Est. Annual Taxes
- $3,594
Year Built
- Built in 1995
Lot Details
- 8,712 Sq Ft Lot
- Partially Fenced Property
- Landscaped
- Front and Back Yard Sprinklers
- Irrigation
- Private Yard
- Property is zoned PDU
HOA Fees
- $52 Monthly HOA Fees
Parking
- 2 Car Attached Garage
Home Design
- Brick Exterior Construction
- Frame Construction
- Composition Roof
- Wood Siding
Interior Spaces
- 2-Story Property
- Open Floorplan
- Vaulted Ceiling
- Ceiling Fan
- Gas Fireplace
- Window Treatments
- Entrance Foyer
- Family Room with Fireplace
- Laundry in unit
Kitchen
- Double Convection Oven
- Cooktop
- Microwave
- Dishwasher
- Kitchen Island
- Granite Countertops
- Quartz Countertops
- Disposal
Flooring
- Wood
- Carpet
- Tile
Bedrooms and Bathrooms
- 6 Bedrooms
- Primary Bedroom Suite
- Walk-In Closet
- In-Law or Guest Suite
Finished Basement
- Basement Fills Entire Space Under The House
- 2 Bedrooms in Basement
Home Security
- Carbon Monoxide Detectors
- Fire and Smoke Detector
Eco-Friendly Details
- Heating system powered by active solar
Outdoor Features
- Covered patio or porch
- Fire Pit
Schools
- Fox Creek Elementary School
- Cresthill Middle School
- Highlands Ranch
Utilities
- Forced Air Heating and Cooling System
- Heating System Uses Natural Gas
- Natural Gas Connected
- Cable TV Available
Listing and Financial Details
- Exclusions: washer, dryer, laundry room refrigerator
- Assessor Parcel Number R0370753
Community Details
Overview
- Hrca Association, Phone Number (303) 791-2500
- Highlands Ranch Subdivision
Amenities
- Clubhouse
Recreation
- Tennis Courts
- Community Playground
- Fitness Center
- Community Pool
- Community Spa
- Park
- Trails
Ownership History
Purchase Details
Home Financials for this Owner
Home Financials are based on the most recent Mortgage that was taken out on this home.Purchase Details
Home Financials for this Owner
Home Financials are based on the most recent Mortgage that was taken out on this home.Purchase Details
Home Financials for this Owner
Home Financials are based on the most recent Mortgage that was taken out on this home.Purchase Details
Similar Homes in Highlands Ranch, CO
Home Values in the Area
Average Home Value in this Area
Purchase History
| Date | Buyer | Sale Price | Title Company |
|---|---|---|---|
| Jeffery Oliver John | $795,000 | Land Title Guarantee Company | |
| Gross Paul Robert | $348,000 | Guardian Title | |
| Pope Allen V | $206,792 | First American Heritage Titl | |
| Us Home Corp | $111,700 | -- |
Mortgage History
| Date | Status | Borrower | Loan Amount |
|---|---|---|---|
| Open | Jeffery Oliver John | $755,250 | |
| Previous Owner | Gross Paul Robert | $360,000 | |
| Previous Owner | Gross Paul Robert | $388,500 | |
| Previous Owner | Gross Paul Robert | $357,450 | |
| Previous Owner | Gross Paul Robert | $124,800 | |
| Previous Owner | Gross Paul R | $90,000 | |
| Previous Owner | Gross Paul Robert | $65,000 | |
| Previous Owner | Gross Paul Robert | $278,400 | |
| Previous Owner | Pope Allen | $179,000 | |
| Previous Owner | Pope Allen | $164,000 | |
| Previous Owner | Pope Allen V | $165,000 | |
| Closed | Gross Paul Robert | $34,000 |
Property History
| Date | Event | Price | Change | Sq Ft Price |
|---|---|---|---|---|
| 06/04/2021 06/04/21 | Sold | $795,000 | +1.3% | $164 / Sq Ft |
| 05/02/2021 05/02/21 | Pending | -- | -- | -- |
| 04/28/2021 04/28/21 | For Sale | $785,000 | -- | $162 / Sq Ft |
Tax History Compared to Growth
Tax History
| Year | Tax Paid | Tax Assessment Tax Assessment Total Assessment is a certain percentage of the fair market value that is determined by local assessors to be the total taxable value of land and additions on the property. | Land | Improvement |
|---|---|---|---|---|
| 2024 | $5,367 | $60,620 | $13,030 | $47,590 |
| 2023 | $5,357 | $60,620 | $13,030 | $47,590 |
| 2022 | $3,696 | $40,460 | $9,470 | $30,990 |
| 2021 | $3,844 | $40,460 | $9,470 | $30,990 |
| 2020 | $3,594 | $38,750 | $8,720 | $30,030 |
| 2019 | $3,607 | $38,750 | $8,720 | $30,030 |
| 2018 | $3,324 | $35,170 | $8,430 | $26,740 |
| 2017 | $3,026 | $35,170 | $8,430 | $26,740 |
| 2016 | $3,058 | $34,880 | $8,350 | $26,530 |
| 2015 | $3,124 | $34,880 | $8,350 | $26,530 |
| 2014 | $2,784 | $28,700 | $6,770 | $21,930 |
Agents Affiliated with this Home
-
Steve Thayer

Seller's Agent in 2021
Steve Thayer
Keller Williams Action Realty LLC
(720) 663-1224
4 in this area
224 Total Sales
-
Donna Wilhite
D
Buyer's Agent in 2021
Donna Wilhite
You 1st Realty
(720) 447-6470
1 in this area
13 Total Sales
Map
Source: REcolorado®
MLS Number: 4924234
APN: 2231-072-07-038
- 9325 Lark Sparrow Dr
- 9346 Lark Sparrow Dr
- 9251 Sand Hill Trail
- 9357 Lark Sparrow Dr
- 9174 Lark Sparrow Place
- 3970 White Bay Dr
- 9382 Lark Sparrow Dr
- 4235 Lark Sparrow St
- 4501 Whitehall Ln
- 9453 Lark Sparrow Dr
- 3749 White Bay Dr
- 9079 Garnet St
- 3491 Cascina Place Unit D
- 3454 Cascina Place Unit D
- 9470 Loggia St Unit D
- 9374 Loggia St Unit D
- 3291 Cascina Cir Unit D
- 9141 Roundtree Dr
- 4708 Rock Pipit Ct
- 3437 Rosato Dr Unit C
- 9314 Lark Sparrow Dr
- 9318 Lark Sparrow Dr
- 9306 Lark Sparrow Dr
- 9322 Lark Sparrow Dr
- 9309 Lark Sparrow Dr
- 9380 Lark Sparrow Trail
- 9359 Lark Sparrow Trail
- 9313 Lark Sparrow Dr
- 9302 Lark Sparrow Dr
- 9317 Lark Sparrow Dr
- 9326 Lark Sparrow Dr
- 9349 Lark Sparrow Trail
- 9298 Lark Sparrow Dr
- 9297 Lark Sparrow Dr
- 9308 Canyon Wren Ct
- 9406 Sand Hill Place
- 9332 Lark Sparrow Dr
- 9318 Canyon Wren Ct
- 9298 Canyon Wren Ct
- 9415 Sand Hill Place
