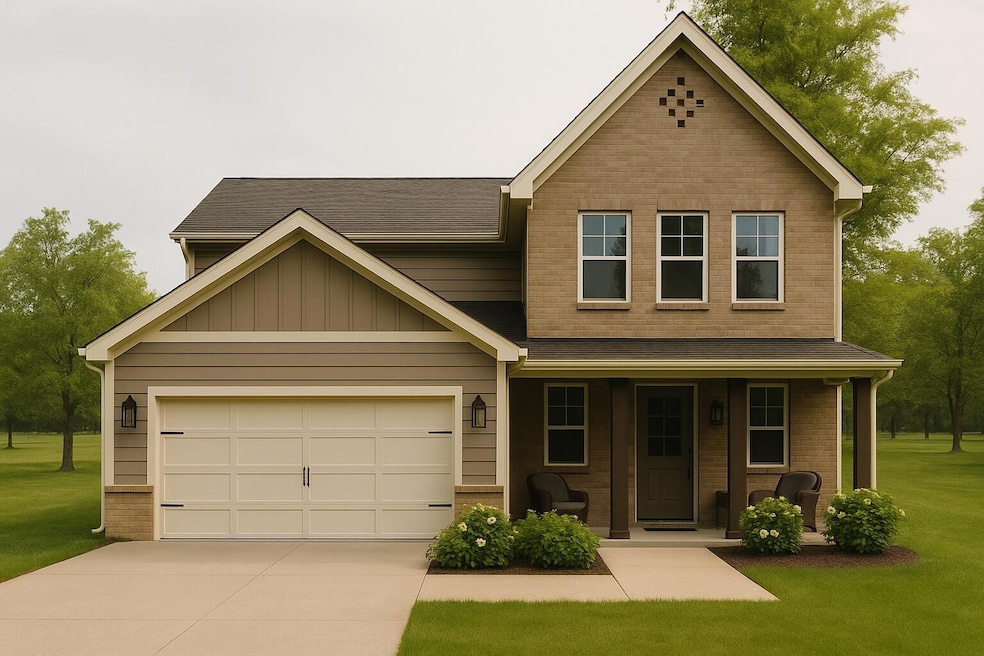9315 Orrin Ave Ooltewah, TN 37363
Estimated payment $2,978/month
Highlights
- Home Under Construction
- Home fronts a pond
- Open Floorplan
- Ooltewah Elementary School Rated A-
- Gated Community
- Clubhouse
About This Home
Welcome to The Kent , on LOT 3, a balanced to-be-built two-story home designed for comfort, function, and modern style. Offering 2,127 square feet of living space, this 3-bedroom, 2.5-bath layout blends open-concept living with thoughtful separation of private and \shared areas. Step through the covered front entry into an inviting foyer that opens to a bright, airy great room centered around a gas fireplace. The kitchen serves as the home's true centerpiece, featuring a large island, quartz countertops, stainless steel Frigidaire appliances, and 42'' dovetail-constructed cabinetry with soft-close drawers. A spacious dining area flows naturally into the great room and out onto the rear patio, which can be upgraded to a screened-in porch or an outdoor living patio with a ventless gas fireplace for year-round enjoyment. Upstairs, the generous primary suite includes a walk-in closet and a private bath with a double vanity, walk-in shower, and optional soaking tub. Two additional bedrooms and a full bath complete the second level, offering flexible space for family, guests, or a home office. Design details throughout The Kent highlights LFG Homes' signature craftsmanship: 9' ceilings, Shaw® luxury vinyl plank flooring, LED lighting, and energy-efficient Low-E windows. Homeowners may further personalize their home with options such as ceiling fans in each bedroom, an expanded laundry room, or a built-in mudroom bench with hooks for added storage and organization.
Located within Rogers Branch, Ooltewah's newest gated community, the neighborhood is surrounded by walking trails, ponds, and more than 700 trees to be planted throughout the community, creating natural privacy, shade, and long-term beauty. The Kent pairs timeless architecture with modern Tennessee living, rooted here, ready for you. ALL FEATURES, FINISHES, MATERIALS, AND PLANS ARE SUBJECT TO CHANGE WITHOUT NOTICE. THE BUILDER MAY MODIFY DESIGNS OR PRODUCTS AS NEEDED. MARKETING MATERIALS ARE FOR REPRESENTATI
Home Details
Home Type
- Single Family
Year Built
- Home Under Construction
Lot Details
- 6,138 Sq Ft Lot
- Lot Dimensions are 101.75x60.33
- Home fronts a pond
- Property fronts a private road
- Interior Lot
- Private Yard
- Back Yard
Parking
- 2 Car Attached Garage
- Front Facing Garage
- Garage Door Opener
- Driveway
Home Design
- Slab Foundation
- Shingle Roof
- HardiePlank Type
- Stone
Interior Spaces
- 2,127 Sq Ft Home
- 2-Story Property
- Open Floorplan
- Crown Molding
- High Ceiling
- Double Pane Windows
- ENERGY STAR Qualified Windows with Low Emissivity
- Vinyl Clad Windows
- Window Screens
- Mud Room
- Entrance Foyer
- Living Room with Fireplace
- Storage In Attic
- Fire and Smoke Detector
Kitchen
- Eat-In Kitchen
- Oven
- Built-In Electric Range
- Microwave
- Dishwasher
- Kitchen Island
- Stone Countertops
- Disposal
Flooring
- Carpet
- Tile
- Luxury Vinyl Tile
Bedrooms and Bathrooms
- 3 Bedrooms
- Walk-In Closet
- Soaking Tub
Laundry
- Laundry Room
- Washer and Electric Dryer Hookup
Accessible Home Design
- Accessible Full Bathroom
- Enhanced Accessible Features
Outdoor Features
- Patio
- Rain Gutters
Schools
- Ooltewah Elementary School
- Hunter Middle School
- Ooltewah High School
Farming
- Bureau of Land Management Grazing Rights
Utilities
- Central Heating and Cooling System
- High Speed Internet
- Phone Available
Listing and Financial Details
- Assessor Parcel Number 123-069.00
Community Details
Overview
- Property has a Home Owners Association
- Association fees include ground maintenance
- On-Site Maintenance
- Pond in Community
- Pond Year Round
Amenities
- Picnic Area
- Clubhouse
Recreation
- Jogging Path
Security
- Gated Community
Map
Home Values in the Area
Average Home Value in this Area
Source: Greater Chattanooga REALTORS®
MLS Number: 1524002
- 9311 Orrin Ave
- 9334 Orrin Ave
- Barrett Model Plan at Rogers Branch
- Kent Hodel Plan at Rogers Branch
- Sterling Model Plan at Rogers Branch
- Arden Model Plan at Rogers Branch
- Covington Model Plan at Rogers Branch
- Jasper Model Plan at Rogers Branch
- Kennedy Model Plan at Rogers Branch
- Warner Model Plan at Rogers Branch
- Truett Model Plan at Rogers Branch
- Beckham Plan at Belleau Ridge
- Hamilton Plan at Belleau Ridge
- Yosemite Plan at Belleau Ridge
- Hunter Plan at Belleau Ridge
- Redwood Plan at Belleau Ridge
- Arlington Plan at Belleau Ridge
- Everwood Plan at Belleau Ridge
- River Plan at Belleau Ridge
- Oxford Plan at Belleau Ridge
- 9225 Amos Rd
- 8559 Raspberry Way
- 8746 Knolling Loop
- 8802 McKenzie Farm Dr
- 5652 High St
- 5555 Crooked Creek Dr
- 5438 Village Garden Dr
- 7448 Miss Madison Way
- 7142 Tailgate Loop
- 5316 Village Garden Dr
- 7975 Squirrel Wood Ct
- 9198 Integra Hills Ln
- 8209 Double Eagle Ct
- 8197 Double Eagle Ct
- 8198 Double Eagle Ct
- 8185 Double Eagle Ct
- 7701 Elizabeth Way Dr Unit 4
- 8153 Double Eagle Ct
- 5080 Apison Villas Cir
- 8097 Sir Oliphant Way

