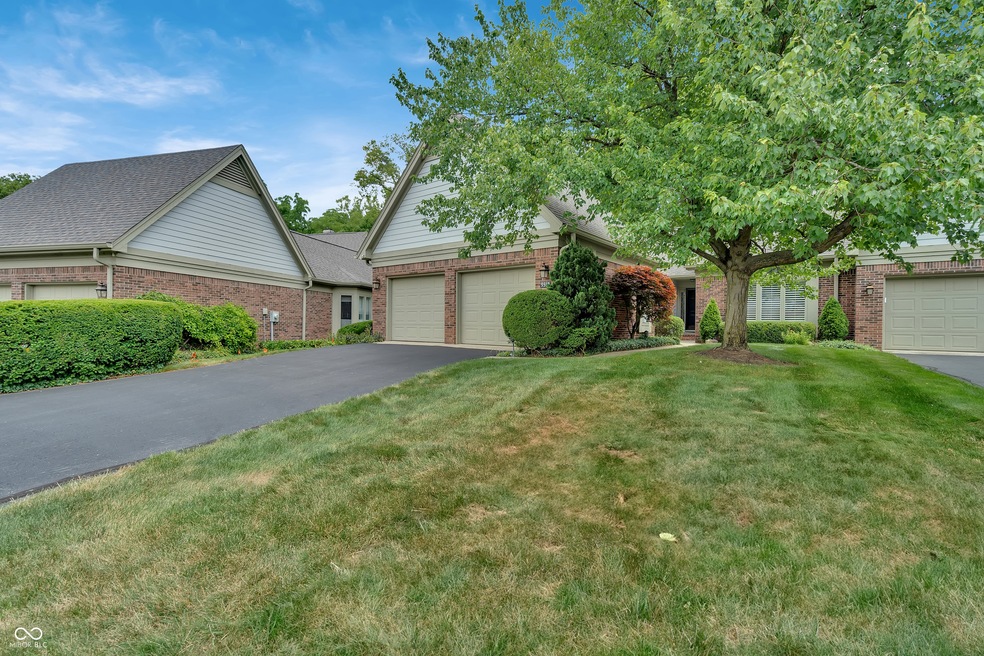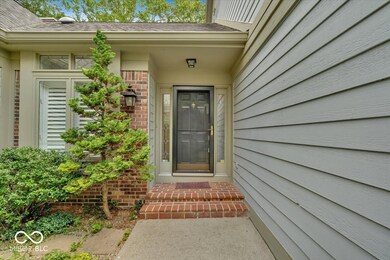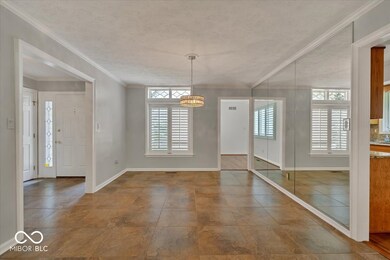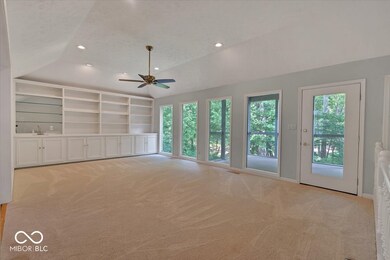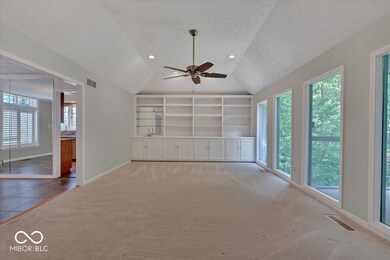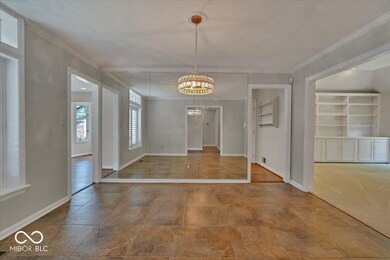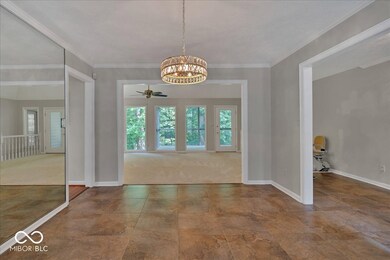
9315 Spring Forest Dr Indianapolis, IN 46260
Saint Vincent-Greenbriar NeighborhoodHighlights
- Water Views
- Mature Trees
- Vaulted Ceiling
- North Central High School Rated A-
- Community Lake
- Traditional Architecture
About This Home
As of August 2024This is one of the most beautiful units in Tamarack. It is situated overlooking the Tamarack Nature Preserve with walking paths, lush woods & privacy. It's an end unit with a walk-out basement. The basement walks out to a covered patio and the beautiful view of gardens, woods & pond. There are 3 bedrooms and 3 full baths. Master Bedroom opens onto screened porch! The Great Room has floor to ceiling windows, blt-ins & wet bar, raised ceiling & door to screened porch/sunroom. The full Dining Room is perfect for entertaining and the cook's kitchen has all amenities including Granite counters, tile backsplash, SS appliances, hardwood flrs, ceiling fan! The spacious Breakfast Room with its bay window also overlooks the woods. Laundry Room is in the back hall as you enter from finished garage. Downstairs has spacious Family Room w/cozy fireplace, 3rd Bedroom and Bath and lots of storage. Many windows have Plantation shutters and leaded glass transoms. New carpet in several rooms, new paint , new toilet in lower level. This location is a rare opportunity in Tamarack.
Last Agent to Sell the Property
F.C. Tucker Company Brokerage Email: nmeek@talktotucker.com License #RB14042614 Listed on: 06/19/2024

Property Details
Home Type
- Condominium
Est. Annual Taxes
- $5,828
Year Built
- Built in 1986 | Remodeled
Lot Details
- 1 Common Wall
- Sprinkler System
- Mature Trees
HOA Fees
- $560 Monthly HOA Fees
Parking
- 2 Car Attached Garage
Property Views
- Water
- Woods
Home Design
- Traditional Architecture
- Brick Exterior Construction
- Cement Siding
- Concrete Perimeter Foundation
Interior Spaces
- 2-Story Property
- Wet Bar
- Built-in Bookshelves
- Woodwork
- Vaulted Ceiling
- Paddle Fans
- Thermal Windows
- Bay Window
- Wood Frame Window
- Window Screens
- Entrance Foyer
- Attic Access Panel
- Laundry on main level
Kitchen
- Electric Oven
- Built-In Microwave
- Dishwasher
- Trash Compactor
- Disposal
Flooring
- Wood
- Carpet
- Ceramic Tile
Bedrooms and Bathrooms
- 3 Bedrooms
- Walk-In Closet
- In-Law or Guest Suite
- Dual Vanity Sinks in Primary Bathroom
Finished Basement
- Walk-Out Basement
- Fireplace in Basement
Outdoor Features
- Screened Patio
Utilities
- Forced Air Heating System
- Heating System Uses Gas
- Electric Water Heater
Community Details
- Association fees include home owners, insurance, irrigation, ground maintenance, maintenance structure, maintenance, nature area, snow removal, walking trails
- Association Phone (317) 545-0105
- Springmill Lakes At Tamarack Subdivision
- Property managed by Kirkpatrick Management
- Community Lake
Listing and Financial Details
- Assessor Parcel Number 490315111020000800
- Seller Concessions Not Offered
Ownership History
Purchase Details
Home Financials for this Owner
Home Financials are based on the most recent Mortgage that was taken out on this home.Purchase Details
Home Financials for this Owner
Home Financials are based on the most recent Mortgage that was taken out on this home.Purchase Details
Similar Homes in Indianapolis, IN
Home Values in the Area
Average Home Value in this Area
Purchase History
| Date | Type | Sale Price | Title Company |
|---|---|---|---|
| Warranty Deed | $485,000 | None Listed On Document | |
| Deed | $460,000 | None Listed On Document | |
| Quit Claim Deed | -- | None Available |
Property History
| Date | Event | Price | Change | Sq Ft Price |
|---|---|---|---|---|
| 08/09/2024 08/09/24 | Sold | $485,000 | -2.8% | $157 / Sq Ft |
| 07/14/2024 07/14/24 | Pending | -- | -- | -- |
| 06/19/2024 06/19/24 | For Sale | $499,000 | +8.5% | $161 / Sq Ft |
| 12/12/2023 12/12/23 | Sold | $460,000 | -4.2% | $149 / Sq Ft |
| 11/29/2023 11/29/23 | Pending | -- | -- | -- |
| 11/01/2023 11/01/23 | For Sale | $480,000 | -- | $155 / Sq Ft |
Tax History Compared to Growth
Tax History
| Year | Tax Paid | Tax Assessment Tax Assessment Total Assessment is a certain percentage of the fair market value that is determined by local assessors to be the total taxable value of land and additions on the property. | Land | Improvement |
|---|---|---|---|---|
| 2024 | $5,935 | $450,900 | $66,400 | $384,500 |
| 2023 | $5,935 | $437,400 | $66,300 | $371,100 |
| 2022 | $9,154 | $437,400 | $66,300 | $371,100 |
| 2021 | $8,999 | $339,200 | $65,500 | $273,700 |
| 2020 | $9,155 | $364,600 | $65,700 | $298,900 |
| 2019 | $7,855 | $332,100 | $65,500 | $266,600 |
| 2018 | $7,430 | $321,200 | $65,400 | $255,800 |
| 2017 | $6,859 | $299,800 | $65,300 | $234,500 |
| 2016 | $6,751 | $315,700 | $65,300 | $250,400 |
| 2014 | $5,548 | $269,200 | $65,000 | $204,200 |
| 2013 | $6,824 | $289,300 | $65,100 | $224,200 |
Agents Affiliated with this Home
-
Nancy Meek

Seller's Agent in 2024
Nancy Meek
F.C. Tucker Company
(317) 844-4200
7 in this area
48 Total Sales
-
Kristie Blankenhorn

Buyer's Agent in 2024
Kristie Blankenhorn
F.C. Tucker Company
(317) 590-3074
1 in this area
90 Total Sales
-
Lee Smith

Seller's Agent in 2023
Lee Smith
@properties
(317) 523-8702
1 in this area
217 Total Sales
-
Scott White

Seller Co-Listing Agent in 2023
Scott White
@properties
(317) 345-0573
6 in this area
167 Total Sales
Map
Source: MIBOR Broker Listing Cooperative®
MLS Number: 21985040
APN: 49-03-15-111-020.000-800
- 958 Tamarack Circle Dr N
- 9411 Forgotten Creek Dr
- 9334 Forgotten Creek Dr
- 535 W 93rd St
- 9210 Brantford Ct
- 9080 Pickwick Dr
- 8990 Pickwick Dr
- 9550 Copley Dr
- 9650 Copley Dr
- 9510 Copley Dr
- 858 Cedar Wood
- 1310 Kings Cove Ct
- 449 Shade St
- 9891 Sunbranch Dr
- 9891 Baneberry Ln
- 9893 Greenvine Dr
- 1054 Carters Grove
- 8528 Quail Hollow Rd
- 1150 Canterbury Ct Unit D
- 9506 Oakley Dr
