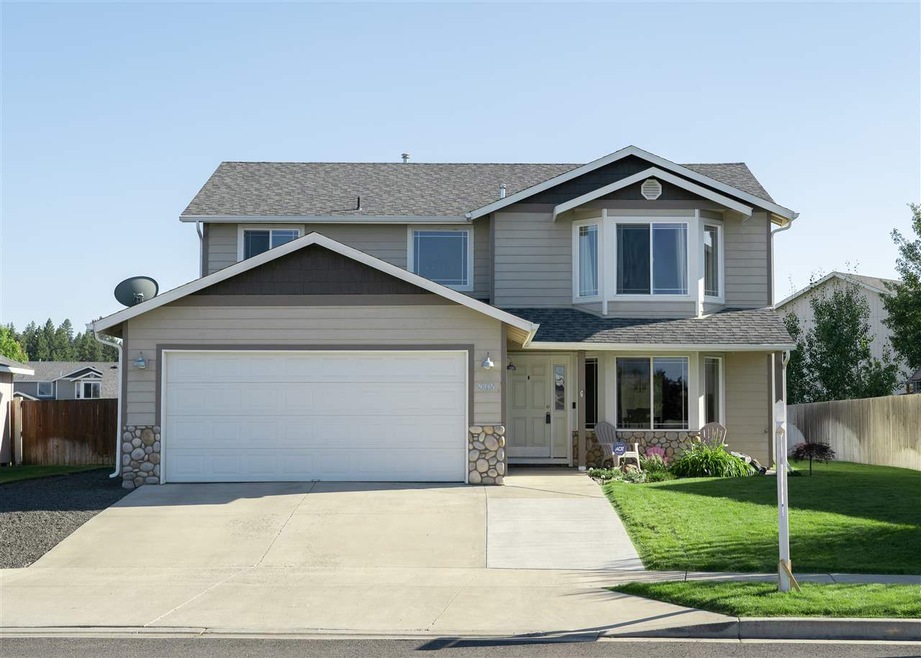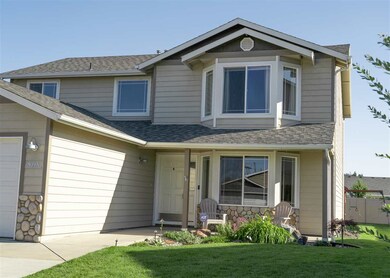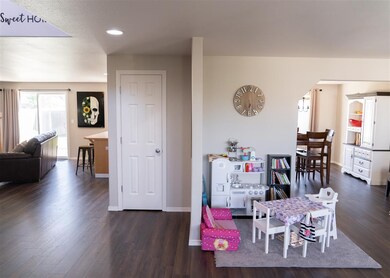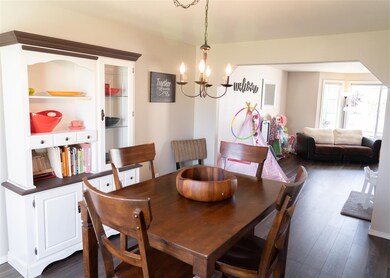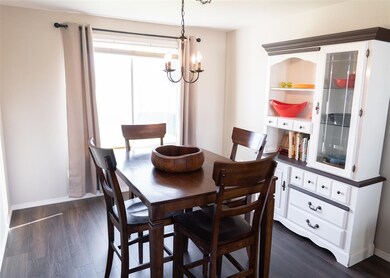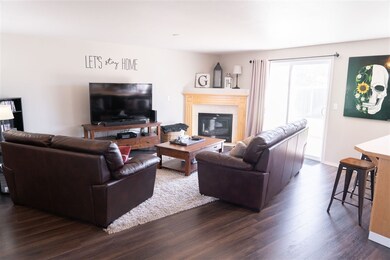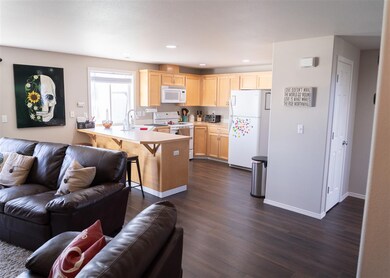
9315 W Caelen Ave Cheney, WA 99004
Estimated Value: $460,405 - $500,000
Highlights
- RV Access or Parking
- Formal Dining Room
- 2 Car Attached Garage
- Contemporary Architecture
- Family Room Off Kitchen
- 2-minute walk to Eagle Park
About This Home
As of September 2019Stunning! Contemporary 2story 4bed/3bath w/ updated laminate floors, new carpet on stairs/rooms, fixtures, interior paint & new 12'x16' shed w/ loft! Entertainment awaits with the great room/living room flowing into the formal dining room, eat in kitchen & family room w/ gas fireplace. Oversized Master Suite featuring laminate floors, cathedral ceilings, double vanity, garden tub/shower, tile floors & large walk-in closet! RV Parking w/ Fenced backyard! Just 5min from Fairways Golf & 15min drive to Spokane!
Home Details
Home Type
- Single Family
Est. Annual Taxes
- $4,280
Year Built
- Built in 2005
Lot Details
- 8,329 Sq Ft Lot
- Back Yard Fenced
- Level Lot
- Sprinkler System
Home Design
- Contemporary Architecture
- Traditional Architecture
- Composition Roof
- Wood Siding
- Stone Exterior Construction
Interior Spaces
- 2,216 Sq Ft Home
- 2-Story Property
- Gas Fireplace
- Family Room Off Kitchen
- Family Room with entrance to outdoor space
- Formal Dining Room
- Crawl Space
Kitchen
- Eat-In Kitchen
- Free-Standing Range
- Microwave
- Dishwasher
- Disposal
Bedrooms and Bathrooms
- 4 Bedrooms
- Primary bedroom located on second floor
- Walk-In Closet
- Primary Bathroom is a Full Bathroom
- 3 Bathrooms
- Dual Vanity Sinks in Primary Bathroom
- Garden Bath
Laundry
- Dryer
- Washer
Parking
- 2 Car Attached Garage
- Oversized Parking
- Garage Door Opener
- Off-Street Parking
- RV Access or Parking
Outdoor Features
- Storage Shed
Schools
- Windsor Elementary School
- Cheney Middle School
- Cheney High School
Utilities
- Forced Air Heating and Cooling System
- Heating System Uses Gas
- 200+ Amp Service
- Gas Available at Street
- Gas Water Heater
- Sewer in Street
- Internet Available
- Satellite Dish
- Cable TV Available
Listing and Financial Details
- Assessor Parcel Number 24071.0513
Community Details
Overview
- Big Sky Subdivision
- The community has rules related to covenants, conditions, and restrictions
Amenities
- Building Patio
Ownership History
Purchase Details
Home Financials for this Owner
Home Financials are based on the most recent Mortgage that was taken out on this home.Purchase Details
Home Financials for this Owner
Home Financials are based on the most recent Mortgage that was taken out on this home.Purchase Details
Home Financials for this Owner
Home Financials are based on the most recent Mortgage that was taken out on this home.Similar Homes in Cheney, WA
Home Values in the Area
Average Home Value in this Area
Purchase History
| Date | Buyer | Sale Price | Title Company |
|---|---|---|---|
| Wunz Nathan Gerald | $305,000 | Vista Title & Escrow Llc | |
| Goodner Joshua E | $245,000 | Inland Professional Title Ll | |
| Oliver Harriette | $212,000 | First American Title Ins Co |
Mortgage History
| Date | Status | Borrower | Loan Amount |
|---|---|---|---|
| Open | Wunz Nathan Gerald | $311,557 | |
| Previous Owner | Goodner Joshua E | $196,000 | |
| Previous Owner | Oliver Harriette | $215,577 | |
| Previous Owner | Oliver Harriette | $215,520 | |
| Previous Owner | Anderson Cindy Denise | $167,767 |
Property History
| Date | Event | Price | Change | Sq Ft Price |
|---|---|---|---|---|
| 09/27/2019 09/27/19 | Sold | $305,000 | +1.7% | $138 / Sq Ft |
| 08/05/2019 08/05/19 | Pending | -- | -- | -- |
| 08/02/2019 08/02/19 | For Sale | $299,950 | +22.4% | $135 / Sq Ft |
| 05/30/2017 05/30/17 | Sold | $245,000 | +2.1% | $110 / Sq Ft |
| 05/30/2017 05/30/17 | Pending | -- | -- | -- |
| 04/13/2017 04/13/17 | For Sale | $240,000 | +13.2% | $108 / Sq Ft |
| 07/20/2015 07/20/15 | Sold | $212,000 | -3.6% | $95 / Sq Ft |
| 06/15/2015 06/15/15 | Pending | -- | -- | -- |
| 05/08/2015 05/08/15 | For Sale | $220,000 | -- | $99 / Sq Ft |
Tax History Compared to Growth
Tax History
| Year | Tax Paid | Tax Assessment Tax Assessment Total Assessment is a certain percentage of the fair market value that is determined by local assessors to be the total taxable value of land and additions on the property. | Land | Improvement |
|---|---|---|---|---|
| 2024 | $4,280 | $438,400 | $90,000 | $348,400 |
| 2023 | $3,759 | $451,100 | $70,000 | $381,100 |
| 2022 | $3,622 | $451,100 | $70,000 | $381,100 |
| 2021 | $3,212 | $289,500 | $48,000 | $241,500 |
| 2020 | $3,023 | $260,600 | $40,000 | $220,600 |
| 2019 | $2,488 | $225,800 | $35,000 | $190,800 |
| 2018 | $2,740 | $211,300 | $35,000 | $176,300 |
| 2017 | $2,310 | $198,000 | $30,000 | $168,000 |
| 2016 | $2,373 | $195,700 | $30,000 | $165,700 |
| 2015 | $2,236 | $176,200 | $30,000 | $146,200 |
| 2014 | -- | $176,200 | $30,000 | $146,200 |
| 2013 | -- | $0 | $0 | $0 |
Agents Affiliated with this Home
-
Mike Baumgarden

Seller's Agent in 2019
Mike Baumgarden
NVEST
(509) 315-6549
22 Total Sales
-
Isaac Lanctot

Buyer's Agent in 2019
Isaac Lanctot
Heart and Homes NW Realty
(509) 251-9995
231 Total Sales
-
Todd Grubb

Seller's Agent in 2017
Todd Grubb
Keller Williams Spokane - Main
(509) 999-1796
137 Total Sales
-
Rick Keith

Buyer's Agent in 2017
Rick Keith
Amplify Real Estate Services
(509) 951-1119
37 Total Sales
-

Seller's Agent in 2015
Lisa Ross
Realty One Group Eclipse
(509) 953-3521
-
Russell Marks

Buyer's Agent in 2015
Russell Marks
EXIT Real Estate North
(509) 995-8680
40 Total Sales
Map
Source: Spokane Association of REALTORS®
MLS Number: 201921190
APN: 24071.0513
- 6809 S West Terrace Dr
- 9510 W 72nd Ave
- 6709 S West Terrace Dr
- 7102 S Hever St
- 9614 Asher Dr
- 9510 W Ballesteros Ct
- 9414 W Ballesteros Ct
- 6922 S Lucas St
- 9224 W Foxtail Ln
- 9826 W January Dr
- 6627 Chumani Rd
- 6516 S West Terrace Dr
- 6620 S Lucas St
- 8731 W Red St
- 7916 S Parway Ln
- 10214 W January Ct
- 7316 S Dour St
- 7920 S Parway Ln
- 8717 W Millsap Ln
- 8779 W Millsap Ln
- 9315 W Caelen Ave
- 9311 W Caelen Ave
- 9319 W Caelen Ave
- 7009 S Allora Ct
- 9307 W Caelen Ave
- 9316 W Caelen Ave
- 9306 W Claire Ave
- 9320 W Caelen Ave
- 9303 W Caelen Ave
- 9228 W Claire Ave
- 9318 W Claire Ave
- 9306 W Caelen Ave
- 9401 W Caelen Ave
- 7020 S Mudlen St
- 7010 S Allora Ct
- 9328 W Claire Ave
- 7006 S Allora Ct
- 9324 W Caelen Ave
- 9302 W Caelen Ave
- 7024 S Mudlen St
