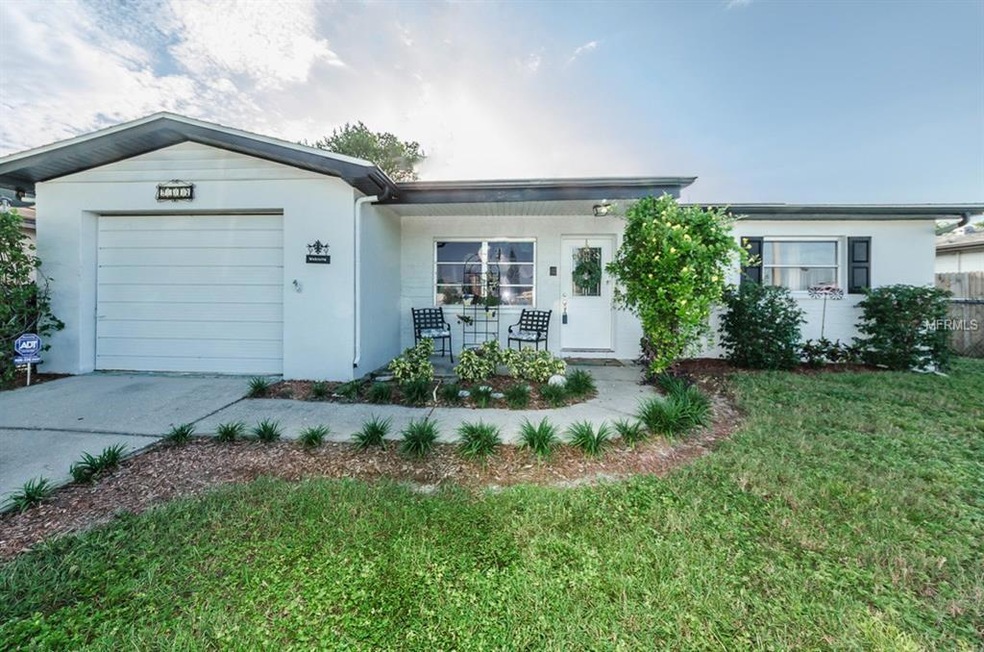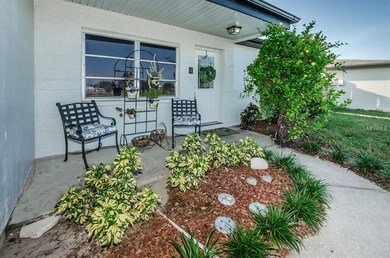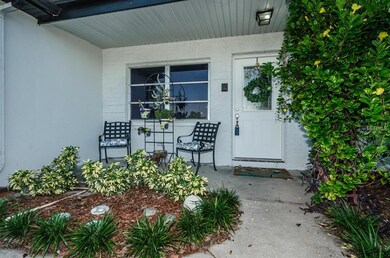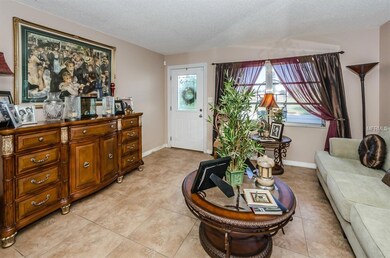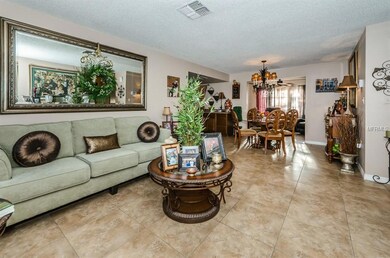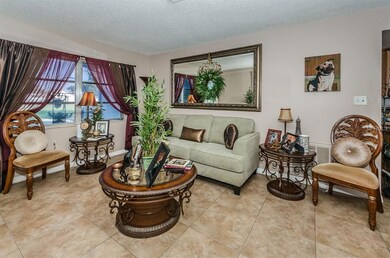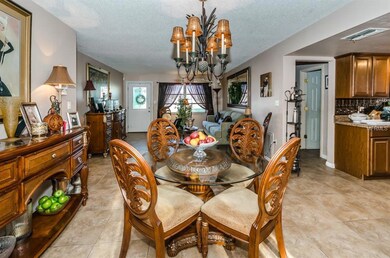
9317 Morehead Ln Port Richey, FL 34668
Highlights
- In Ground Pool
- Ranch Style House
- Sun or Florida Room
- Open Floorplan
- Attic
- Solid Surface Countertops
About This Home
As of April 2021A Rare Gem! Exquisitely and tastefully remodeled 2BRM/2BA home with true pride of ownership abound! Seller spared no expense to create this move in ready oasis! Stunning ceramic tile flooring, a chefs dream new kitchen with solid wood cabinetry, gorgeous counter-tops and newer appliances, A new Roof, remodeled baths, a cozy front porch by the Entry, a fenced yard, freshly painted interior and exterior, all new landscaping, a great hot tub, upgraded light fixtures and ceiling fans and a home warranty to the buyers from AHS at closing too! Not up be missed by the fussiest of buyers! The home has an open floor plan and is centrally located near all amenities and within easy access to major thoroughways! Show and Sell!!
Last Agent to Sell the Property
COLDWELL BANKER REALTY Brokerage Phone: 727-781-3700 License #681004 Listed on: 09/25/2017

Home Details
Home Type
- Single Family
Est. Annual Taxes
- $562
Year Built
- Built in 1984
Lot Details
- 5,100 Sq Ft Lot
- East Facing Home
- Fenced
- Mature Landscaping
- Irrigation
- Landscaped with Trees
- Property is zoned PUD
HOA Fees
- $7 Monthly HOA Fees
Parking
- 1 Car Attached Garage
Home Design
- Ranch Style House
- Slab Foundation
- Shingle Roof
- Block Exterior
- Stucco
Interior Spaces
- 1,054 Sq Ft Home
- Open Floorplan
- Blinds
- Sliding Doors
- Combination Dining and Living Room
- Sun or Florida Room
- Ceramic Tile Flooring
- Security System Owned
- Attic
Kitchen
- Oven
- Range with Range Hood
- Microwave
- ENERGY STAR Qualified Refrigerator
- Dishwasher
- Solid Surface Countertops
- Solid Wood Cabinet
- Disposal
Bedrooms and Bathrooms
- 2 Bedrooms
- 2 Full Bathrooms
Laundry
- Laundry in unit
- Dryer
- Washer
Outdoor Features
- In Ground Pool
- Exterior Lighting
- Shed
Schools
- Fox Hollow Elementary School
- Bayonet Point Middle School
- Ridgewood High School
Utilities
- Central Heating and Cooling System
- Electric Water Heater
- Water Softener is Owned
- Cable TV Available
Listing and Financial Details
- Visit Down Payment Resource Website
- Legal Lot and Block 734 / 04
- Assessor Parcel Number 23-25-16-0160-00000-7340
Community Details
Overview
- Association fees include escrow reserves fund, recreational facilities
- The Lakes Subdivision
- Association Owns Recreation Facilities
- The community has rules related to deed restrictions
Recreation
- Recreation Facilities
- Community Pool
Ownership History
Purchase Details
Purchase Details
Home Financials for this Owner
Home Financials are based on the most recent Mortgage that was taken out on this home.Purchase Details
Home Financials for this Owner
Home Financials are based on the most recent Mortgage that was taken out on this home.Purchase Details
Purchase Details
Purchase Details
Purchase Details
Similar Homes in the area
Home Values in the Area
Average Home Value in this Area
Purchase History
| Date | Type | Sale Price | Title Company |
|---|---|---|---|
| Deed | -- | None Listed On Document | |
| Warranty Deed | $155,000 | Care Title Inc | |
| Warranty Deed | $105,000 | Sunbelt Title Agency | |
| Warranty Deed | -- | None Available | |
| Quit Claim Deed | -- | Attorney | |
| Interfamily Deed Transfer | -- | Attorney | |
| Quit Claim Deed | -- | Attorney |
Mortgage History
| Date | Status | Loan Amount | Loan Type |
|---|---|---|---|
| Previous Owner | $124,000 | New Conventional | |
| Previous Owner | $2,045 | FHA | |
| Previous Owner | $12,649 | Future Advance Clause Open End Mortgage | |
| Previous Owner | $101,750 | FHA |
Property History
| Date | Event | Price | Change | Sq Ft Price |
|---|---|---|---|---|
| 04/09/2021 04/09/21 | Sold | $155,000 | 0.0% | $147 / Sq Ft |
| 03/10/2021 03/10/21 | Pending | -- | -- | -- |
| 03/10/2021 03/10/21 | Off Market | $155,000 | -- | -- |
| 03/06/2021 03/06/21 | For Sale | $152,500 | +45.2% | $145 / Sq Ft |
| 08/17/2018 08/17/18 | Off Market | $105,000 | -- | -- |
| 11/17/2017 11/17/17 | Sold | $105,000 | -4.5% | $100 / Sq Ft |
| 10/13/2017 10/13/17 | Pending | -- | -- | -- |
| 09/25/2017 09/25/17 | For Sale | $110,000 | -- | $104 / Sq Ft |
Tax History Compared to Growth
Tax History
| Year | Tax Paid | Tax Assessment Tax Assessment Total Assessment is a certain percentage of the fair market value that is determined by local assessors to be the total taxable value of land and additions on the property. | Land | Improvement |
|---|---|---|---|---|
| 2024 | $3,413 | $202,480 | $33,405 | $169,075 |
| 2023 | $3,161 | $162,970 | $0 | $0 |
| 2022 | $2,536 | $148,156 | $22,287 | $125,869 |
| 2021 | $789 | $78,040 | $19,125 | $58,915 |
| 2020 | $768 | $76,970 | $9,690 | $67,280 |
| 2019 | $743 | $75,241 | $0 | $0 |
| 2018 | $738 | $73,838 | $9,690 | $64,148 |
| 2017 | $604 | $52,206 | $0 | $0 |
| 2016 | $562 | $50,080 | $9,435 | $40,645 |
| 2015 | $878 | $42,978 | $9,435 | $33,543 |
| 2014 | $325 | $38,387 | $8,160 | $30,227 |
Agents Affiliated with this Home
-
Michele Rehm

Seller's Agent in 2021
Michele Rehm
STAR ONE REALTY GROUP ELITE
(727) 364-2858
58 in this area
485 Total Sales
-
Brittany White
B
Buyer's Agent in 2021
Brittany White
KENNARD REALTY GROUP, INC
(813) 909-7100
1 in this area
35 Total Sales
-
Raymonda Abunassar

Seller's Agent in 2017
Raymonda Abunassar
COLDWELL BANKER REALTY
(727) 504-1560
88 Total Sales
-
Heather Dunnuck

Buyer's Agent in 2017
Heather Dunnuck
FUTURE HOME REALTY INC
(727) 678-4549
2 in this area
48 Total Sales
Map
Source: Stellar MLS
MLS Number: U7832508
APN: 23-25-16-0160-00000-7340
- 9350 Barrington Ln
- 9316 Whitman Ln
- 9240 Whitman Ln
- 0 Hilltop Dr Unit MFRW7868266
- 8215 Hixton Dr
- 9130 Dresden Ln
- 8253 Penwood Dr
- 0 Little Rd Unit MFRTB8378408
- 0 Little Rd Unit MFRTB8342131
- 8053 Dedham Dr
- 8053 Hixton Dr
- 9100 Whitman Ln
- 9235 Richwood Ln
- 8413 Monarch Dr
- 9315 Gray Fox Ln
- 9406 Rainbow Ln
- 9114 Richwood Ln
- 9608 Richwood Ln
- 9116 Gray Fox Ln
- 8330 Moulton Dr
