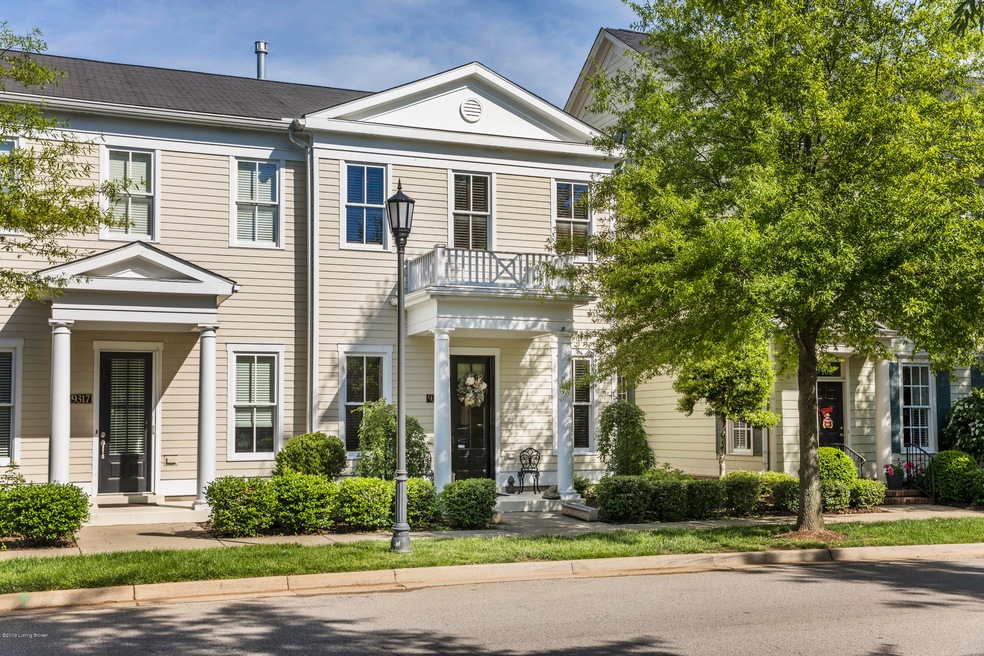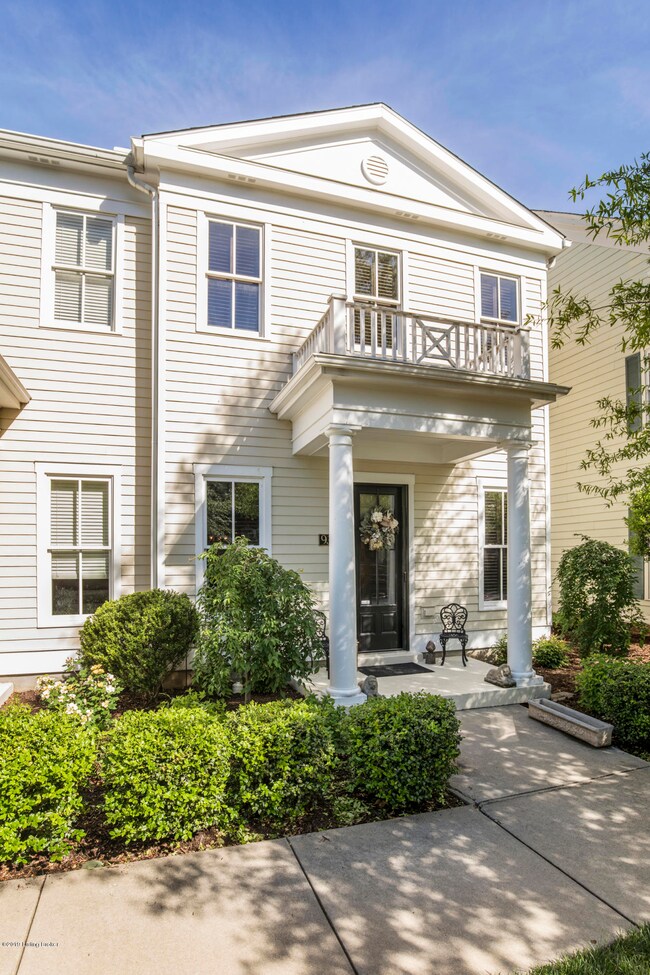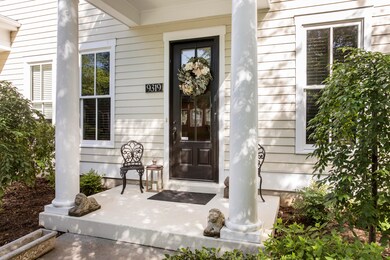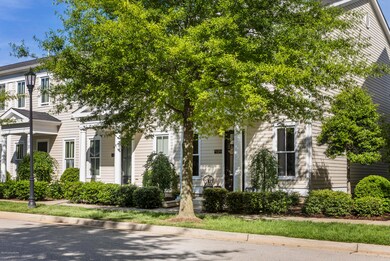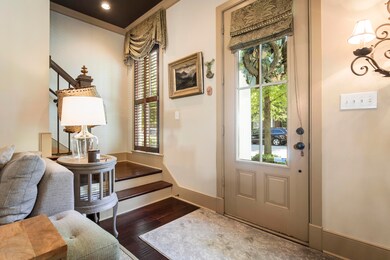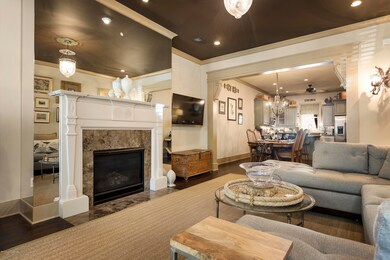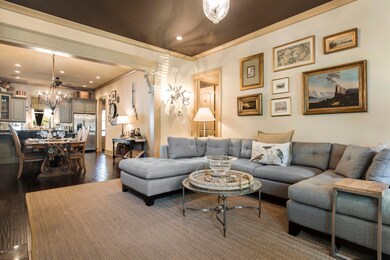
9319 Norton Commons Blvd Prospect, KY 40059
Estimated Value: $523,042 - $558,000
Highlights
- Traditional Architecture
- 1 Fireplace
- Patio
- Norton Elementary School Rated A-
- Porch
- Forced Air Heating and Cooling System
About This Home
As of June 2019First time on the MLS! This former decorator home built by Karzen Langan Burrus in the ever-popular Norton Commons has it all! 2 Bedrooms and 2.5 Baths surrounded by just the right amount of all your creature comforts to call this one home! You will not see anything like this one as it was meticulously decorated right down to the seagrass floor covering on the 2nd Floor.
As you enter this end unit with glass paneled front door you will be wowed by the penthouse feeling of this well-appointed home. With marble accented gas fireplace, views all the way through to the covered back porch and a stunning floor plan with upgrades in every direction. As you enter you will find the entertaining and relaxing space to be immediate. This Great Room has space for many or few, depending on your plans and the flow to the Formal Dining Room has space to seat many with either a rectangle or round table. Off of the hallway is a well-appointed Half Bath for your guests and family! As you return to the dining room it flows well to a gourmet kitchen with stunning painted cabinetry finished in a Ralph Lauren shade of khaki green. Granite countertops gleam as you notice the GE Café Appliances with a newer Bosch Dishwasher for a quiet cleaning job while relaxing anywhere on this floor. A 4-top gas range with griddle and side by side stainless steel refrigerator accent this space and an adorable corner cabinet with wired mesh front add the perfect accent to so many cabinets in which to store your kitchen and dining items. With views to the covered porch and patio area, feel free to let the air in while you are in the kitchen area or easily flow to the backyard space from the man door off of the hallway. Also, off of this hall is a nice sized laundry area, with mechanicals and there is a large pantry and large coat closet, of course with all solid wood doors. Once you turn to go outside you will be greeted by charming columns that define the covered porch from the patio and give a cozy feel to many seat arrangement options and whether your love for plants or desire for some sun, you can easily set up seating in the open patio area. The breezeway makes this corner unit nice as you have real estate to the right of you with a break in the spaces. The back gate is part of a full privacy fence that runs the perimeter for room for a pet or however you want to use this space. The detached garage is connected via the breezeway and you will find a 2-car garage with storage that has been modified to work for the former owners with a 1-car garage instead and a man cave or office (currently stored with belongings to move)! However, this great space can remain the same if you want privacy from the home for work or relaxing or if you want to convert it back to a 2-car garage, it can be done.
Back to the home itself, the 2nd floor boasts a wonderful landing from the seagrass covered stairs that can be found from the right of the front door as you enter. This landing could be an office, study nook or reading space easily and is accented with mirrors to give you the feel of even more space! Beyond this point is a large Master Bedroom, large enough for most all bedroom furniture and a wonderful CUSTOM WALK-IN CLOSET for those who love clothing and shoe space! The Master Bath has a tile floor with linen closet, vanity with granite and marble sink as well as a large tiled shower with glass enclosure. The 2nd Bedroom to the left of the Landing has a large closet and is a nice sized room. The en-suite Bathroom has a large linen closet, granite counter with maple wood vanity and a shower/tub combo for those who want to relax for a soak. One of the biggest features to point out is USPS has a mailbox here, no going to a central spot to get your mail and you are a stone's throw away from some of the best food, drink and entertainment that Norton Commons has to offer. IF living in Norton Commons is your goal, do not let this one pass you by, as it will be gone soon!
Home Details
Home Type
- Single Family
Est. Annual Taxes
- $4,019
Year Built
- Built in 2008
Lot Details
- 2,614
Parking
- 2 Car Garage
Home Design
- Traditional Architecture
- Slab Foundation
- Shingle Roof
Interior Spaces
- 1,736 Sq Ft Home
- 2-Story Property
- 1 Fireplace
Bedrooms and Bathrooms
- 2 Bedrooms
Outdoor Features
- Patio
- Porch
Additional Features
- Property is Fully Fenced
- Forced Air Heating and Cooling System
Community Details
- Property has a Home Owners Association
- Norton Commons Subdivision
Listing and Financial Details
- Legal Lot and Block 0016 / 3734
- Assessor Parcel Number 373400160000
- Seller Concessions Not Offered
Ownership History
Purchase Details
Purchase Details
Home Financials for this Owner
Home Financials are based on the most recent Mortgage that was taken out on this home.Purchase Details
Home Financials for this Owner
Home Financials are based on the most recent Mortgage that was taken out on this home.Purchase Details
Home Financials for this Owner
Home Financials are based on the most recent Mortgage that was taken out on this home.Purchase Details
Home Financials for this Owner
Home Financials are based on the most recent Mortgage that was taken out on this home.Purchase Details
Home Financials for this Owner
Home Financials are based on the most recent Mortgage that was taken out on this home.Similar Homes in Prospect, KY
Home Values in the Area
Average Home Value in this Area
Purchase History
| Date | Buyer | Sale Price | Title Company |
|---|---|---|---|
| Louisville Now Llc | $256,000 | Fultz Maddox Dickens Plc | |
| Thompson Donald B | $365,000 | None Available | |
| Reardon Eugene T | $330,000 | Mattingly Ford Title Svcs Ll | |
| Kinnaird Kathy C | -- | None Available | |
| Kinnaird Kathy C | $269,500 | None Available | |
| Karzen Langan Burrus Construction Llc | $44,900 | None Available |
Mortgage History
| Date | Status | Borrower | Loan Amount |
|---|---|---|---|
| Previous Owner | Reardon Eugene T | $230,000 | |
| Previous Owner | Kinnaird Kathy C | $215,500 | |
| Previous Owner | Kinnaird Kathy C | $215,600 | |
| Previous Owner | Karzen Langan Burrus Construction Llc | $216,000 |
Property History
| Date | Event | Price | Change | Sq Ft Price |
|---|---|---|---|---|
| 06/25/2019 06/25/19 | Sold | $365,000 | -2.6% | $210 / Sq Ft |
| 06/03/2019 06/03/19 | Pending | -- | -- | -- |
| 05/30/2019 05/30/19 | For Sale | $374,900 | 0.0% | $216 / Sq Ft |
| 05/29/2019 05/29/19 | Pending | -- | -- | -- |
| 05/23/2019 05/23/19 | For Sale | $374,900 | -- | $216 / Sq Ft |
Tax History Compared to Growth
Tax History
| Year | Tax Paid | Tax Assessment Tax Assessment Total Assessment is a certain percentage of the fair market value that is determined by local assessors to be the total taxable value of land and additions on the property. | Land | Improvement |
|---|---|---|---|---|
| 2024 | $4,019 | $353,120 | $68,350 | $284,770 |
| 2023 | $4,089 | $353,120 | $68,350 | $284,770 |
| 2022 | $4,103 | $365,000 | $49,210 | $315,790 |
| 2021 | $4,580 | $365,000 | $49,210 | $315,790 |
| 2020 | $4,205 | $365,000 | $49,210 | $315,790 |
| 2019 | $3,725 | $330,000 | $49,210 | $280,790 |
| 2018 | $3,533 | $330,000 | $49,210 | $280,790 |
| 2017 | $2,951 | $281,190 | $49,210 | $231,980 |
| 2013 | $2,695 | $269,500 | $44,900 | $224,600 |
Agents Affiliated with this Home
-
Kelly Smith

Seller's Agent in 2019
Kelly Smith
Semonin Realty
(239) 330-1217
3 in this area
49 Total Sales
Map
Source: Metro Search (Greater Louisville Association of REALTORS®)
MLS Number: 1532859
APN: 373400160000
- 9410 Norton Commons Blvd
- 10614 Meeting St Unit Lot 318
- 9144 Cranesbill Trace
- 10808 Meeting St
- 9205 Bergamot Dr
- 10726 Impatiens St
- 8909 Dolls Eyes St
- 10900 Meeting St
- 9414 Indian Pipe Ln
- 9502 Gerardia Ln
- 8912 Butterweed Ct
- 11008 Kings Crown Dr
- 9507 Civic Way
- 10606 Kings Crown Dr
- 11004 Meeting St
- 10918 Monkshood Dr Unit 102
- 5414 Killinur Dr
- 6139 Mistflower Cir
- 6302 Mistflower Cir
- 11000 Monkshood Dr
- 9319 Norton Commons Blvd
- 9317 Norton Commons Blvd
- 9401 Norton Commons Blvd
- 9315 Norton Commons Blvd
- 9403 Norton Commons Blvd
- 9313 Norton Commons Blvd
- 9405 Norton Commons Blvd
- 9311 Norton Commons Blvd
- 9309 Norton Commons Blvd
- 9407 Norton Commons Blvd
- 9111 Featherbell Blvd
- 9115 Featherbell Blvd
- 9113 Featherbell Blvd
- 9409 Norton Commons Blvd
- 9318 Norton Commons Blvd
- 9320 Norton Commons Blvd
- 9316 Norton Commons Blvd
- 9400 Norton Commons Blvd
- 9314 Norton Commons Blvd
- 9402 Norton Commons Blvd
