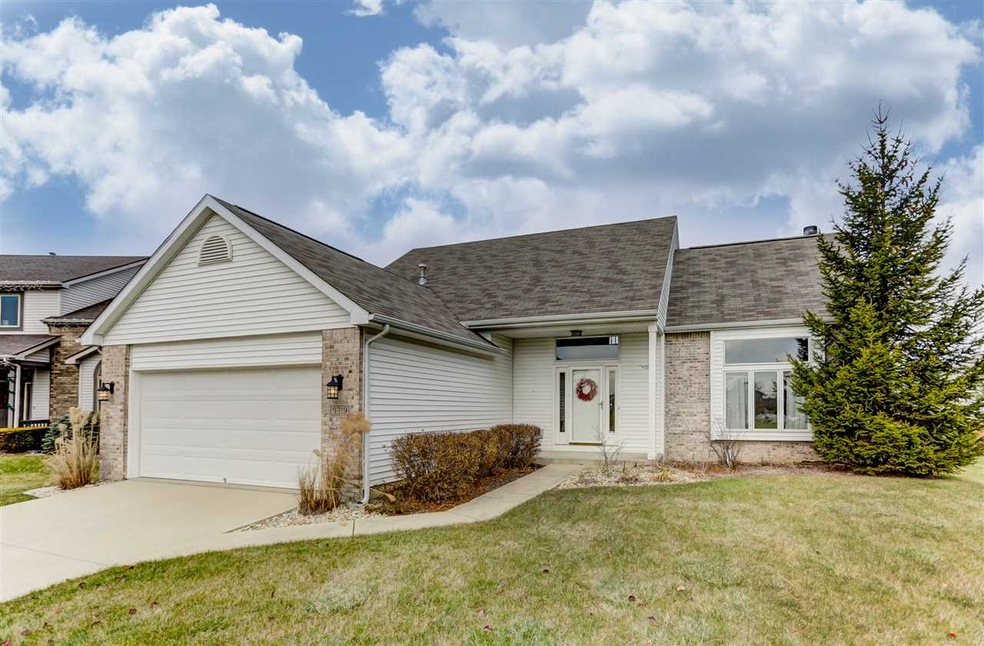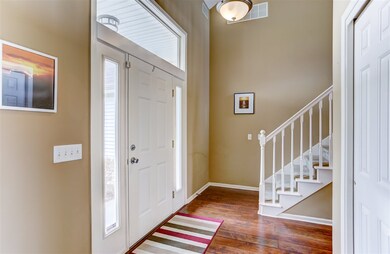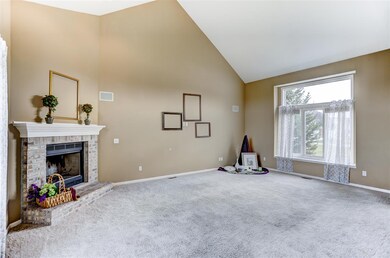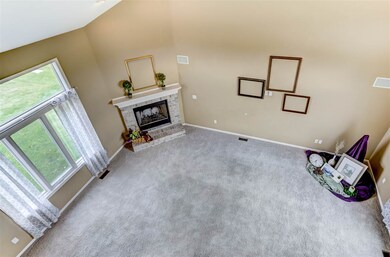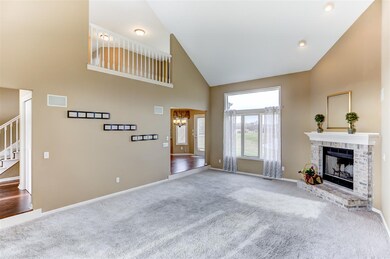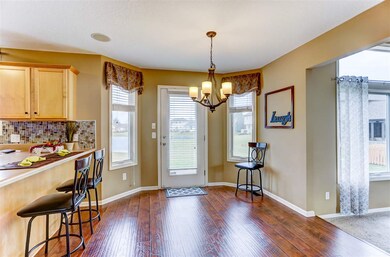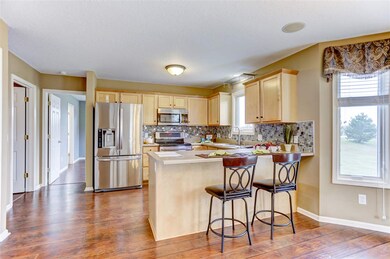
9319 Sugar Mill Dr Fort Wayne, IN 46835
Northeast Fort Wayne NeighborhoodEstimated Value: $328,580 - $375,000
Highlights
- Primary Bedroom Suite
- Lake, Pond or Stream
- Cathedral Ceiling
- Waterfront
- Traditional Architecture
- Whirlpool Bathtub
About This Home
As of February 2018Come see this attractive 1.5 story on a large pond view lot in the Coves of Chandlers Landing! This 3 bed 2.5 bath has a finished basement and almost 3,000 sq ft of space to make your own. Enjoy beautiful hardwood floors throughout the halls, kitchen, and master bedroom all on the main floor! Bask in the rays of natural light let in by a huge picture window in the great room which also boasts a stunning brick fireplace and a cathedral ceiling. This open concept floorplan continues right into the charming eat-in kitchen with lots of cabinets and countertop space and a nice breakfast bar area. Don't miss the striking backsplash to give the room a little pop when you see it! Fall in love with the convenience of the master on the main floor which is spacious and has it's own en-suite. It features a lovely garden tub and separate shower and a huge walk-in closet. Travel upstairs to find a large open loft area which is perfect to turn into an office or a reading area. There are 2 more bedrooms upstairs both with walk-in closets and lots of space. There is also a full bath! Make your way downstairs to the basement where you can entertain family and friends with a bar area and turn this large open space into a media room, rec room, workout space, or kids play area. The choice is yours! Out back you will love to grill and entertain while admiring the sunsets over the pond. There is a large open backyard perfect for pets or your kids to run around! This home has a separate laundry room area with extra shelving for storage and a 2-car attached garage. With great curb appeal and an amazing location be sure to make this your new home today!
Last Agent to Sell the Property
Austin Cheviron
eXp Realty, LLC Listed on: 12/07/2017

Home Details
Home Type
- Single Family
Est. Annual Taxes
- $2,247
Year Built
- Built in 2003
Lot Details
- 0.27 Acre Lot
- Lot Dimensions are 80 x 156 x 35 x 33 x 28 x 131
- Waterfront
- Cul-De-Sac
HOA Fees
- $24 Monthly HOA Fees
Parking
- 2 Car Attached Garage
- Garage Door Opener
- Driveway
Home Design
- Traditional Architecture
- Brick Exterior Construction
- Poured Concrete
- Shingle Roof
- Asphalt Roof
- Vinyl Construction Material
Interior Spaces
- 1.5-Story Property
- Cathedral Ceiling
- Ceiling Fan
- Living Room with Fireplace
- Water Views
Kitchen
- Eat-In Kitchen
- Breakfast Bar
- Electric Oven or Range
- Disposal
Bedrooms and Bathrooms
- 3 Bedrooms
- Primary Bedroom Suite
- Walk-In Closet
- Whirlpool Bathtub
- Bathtub With Separate Shower Stall
Laundry
- Laundry on main level
- Washer and Electric Dryer Hookup
Partially Finished Basement
- Basement Fills Entire Space Under The House
- Sump Pump
- 1 Bedroom in Basement
Outdoor Features
- Lake, Pond or Stream
- Covered patio or porch
Location
- Suburban Location
Utilities
- Forced Air Heating and Cooling System
- Heating System Uses Gas
Community Details
- Community Fire Pit
Listing and Financial Details
- Assessor Parcel Number 02-08-13-303-010.000-072
Ownership History
Purchase Details
Home Financials for this Owner
Home Financials are based on the most recent Mortgage that was taken out on this home.Purchase Details
Home Financials for this Owner
Home Financials are based on the most recent Mortgage that was taken out on this home.Purchase Details
Home Financials for this Owner
Home Financials are based on the most recent Mortgage that was taken out on this home.Purchase Details
Home Financials for this Owner
Home Financials are based on the most recent Mortgage that was taken out on this home.Purchase Details
Similar Homes in Fort Wayne, IN
Home Values in the Area
Average Home Value in this Area
Purchase History
| Date | Buyer | Sale Price | Title Company |
|---|---|---|---|
| Meyers John D | $215,000 | Trademark Title, Inc | |
| Rudolph Mark W | -- | Metropolitan Title Of Indian | |
| Wagler Philip | -- | Metropolitan Title | |
| Singh Nehal | -- | Three Rivers Title Co Inc | |
| Delagrange Homes Inc | -- | Three Rivers Title Co Inc |
Mortgage History
| Date | Status | Borrower | Loan Amount |
|---|---|---|---|
| Open | Meyers Jon D | $55,000 | |
| Open | Meyers Jon D | $186,000 | |
| Closed | Meyers John D | $182,750 | |
| Previous Owner | Rudolph Mark W | $201,286 | |
| Previous Owner | Wagler Philip | $184,300 | |
| Previous Owner | Singh Nehal | $157,500 |
Property History
| Date | Event | Price | Change | Sq Ft Price |
|---|---|---|---|---|
| 02/02/2018 02/02/18 | Sold | $215,000 | 0.0% | $81 / Sq Ft |
| 01/10/2018 01/10/18 | Pending | -- | -- | -- |
| 12/07/2017 12/07/17 | For Sale | $214,900 | +4.8% | $80 / Sq Ft |
| 06/03/2015 06/03/15 | Sold | $205,000 | -4.6% | $75 / Sq Ft |
| 04/17/2015 04/17/15 | Pending | -- | -- | -- |
| 03/11/2015 03/11/15 | For Sale | $214,900 | +10.8% | $78 / Sq Ft |
| 07/29/2013 07/29/13 | Sold | $194,000 | -2.8% | $73 / Sq Ft |
| 07/08/2013 07/08/13 | Pending | -- | -- | -- |
| 06/27/2013 06/27/13 | For Sale | $199,500 | -- | $75 / Sq Ft |
Tax History Compared to Growth
Tax History
| Year | Tax Paid | Tax Assessment Tax Assessment Total Assessment is a certain percentage of the fair market value that is determined by local assessors to be the total taxable value of land and additions on the property. | Land | Improvement |
|---|---|---|---|---|
| 2024 | $3,467 | $299,700 | $55,300 | $244,400 |
| 2023 | $3,467 | $302,900 | $55,300 | $247,600 |
| 2022 | $3,182 | $281,000 | $55,300 | $225,700 |
| 2021 | $2,870 | $255,000 | $40,400 | $214,600 |
| 2020 | $2,671 | $243,400 | $40,400 | $203,000 |
| 2019 | $2,556 | $234,300 | $40,400 | $193,900 |
| 2018 | $2,452 | $223,500 | $40,400 | $183,100 |
| 2017 | $2,361 | $213,500 | $40,400 | $173,100 |
| 2016 | $2,247 | $206,400 | $40,400 | $166,000 |
| 2014 | $2,038 | $196,900 | $40,400 | $156,500 |
| 2013 | $1,836 | $177,800 | $40,400 | $137,400 |
Agents Affiliated with this Home
-

Seller's Agent in 2018
Austin Cheviron
eXp Realty, LLC
(260) 466-3757
-
Jessica Brookmyer

Buyer's Agent in 2018
Jessica Brookmyer
Mike Thomas Assoc., Inc
(260) 223-7078
4 in this area
60 Total Sales
-
Justin Heflin

Seller's Agent in 2015
Justin Heflin
Mike Thomas Assoc., Inc
(260) 579-6730
6 in this area
205 Total Sales
-
S
Seller Co-Listing Agent in 2015
Steven Broyles
Mike Thomas Assoc., Inc
-
B
Buyer's Agent in 2015
Bill Willcutts
RE/MAX
-
Brad Noll

Seller's Agent in 2013
Brad Noll
Noll Team Real Estate
(260) 710-7744
10 in this area
356 Total Sales
Map
Source: Indiana Regional MLS
MLS Number: 201754060
APN: 02-08-13-303-010.000-072
- 6326 Treasure Cove
- 9514 Sugar Mill Dr
- 6711 Orial Place
- 9725 Sea View Cove
- 6911 Cherbourg Dr
- 9634 Founders Way
- 8505 Crenshaw Ct
- 9721 Snowstar Place
- 9311 Old Grist Mill Place
- 6704 Cherry Hill Pkwy
- 8423 Cinnabar Ct
- 7310 Maeve Dr
- 8206 Castle Pines Place
- 6435 Cathedral Oaks Place
- 7016 Hawksnest Trail
- 5118 Litchfield Rd
- 8014 Westwick Place
- 6815 Nighthawk Dr
- 8211 Tewksbury Ct
- 4826 Wheelock Rd
- 9319 Sugar Mill Dr
- 9311 Sugar Mill Dr
- 6311 Treasure Cove
- 9327 Sugar Mill Dr
- 6317 Treasure Cove
- 9303 Sugar Mill Dr
- 6323 Treasure Cove
- 9304 Sugar Mill Dr
- 9312 Sugar Mill Dr
- 9328 Sugar Mill Dr
- 6329 Treasure Cove
- 6308 Treasure Cove
- 6302 Treasure Cove
- 6314 Treasure Cove
- 6223 Treasure Cove
- 6320 Treasure Cove
- 9416 Sugar Mill Dr
- 6215 Treasure Cove
- 6335 Treasure Cove
- 9505 Sugar Mill Dr
