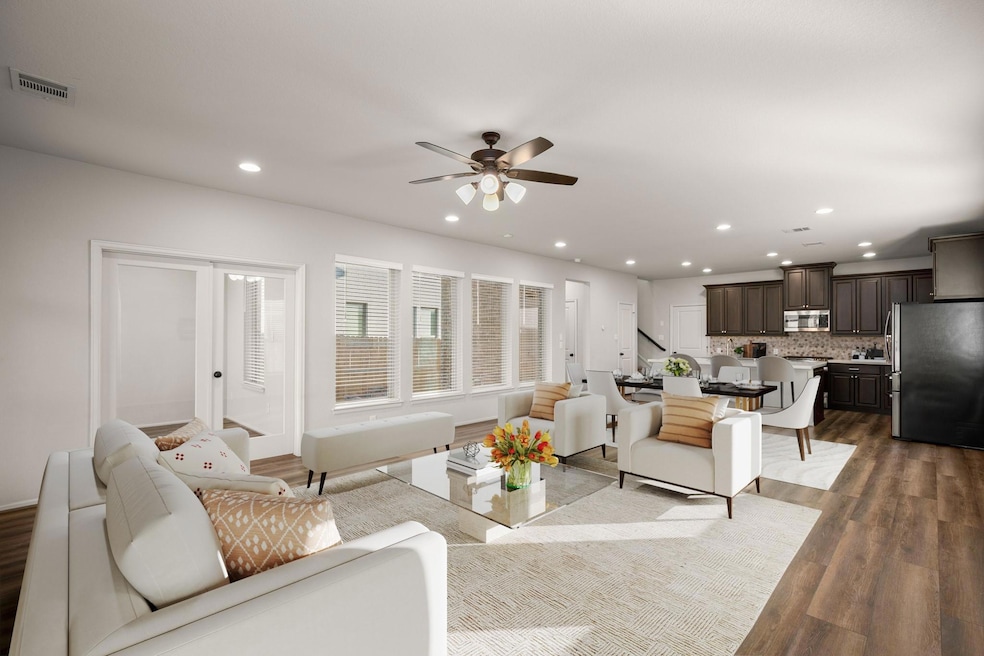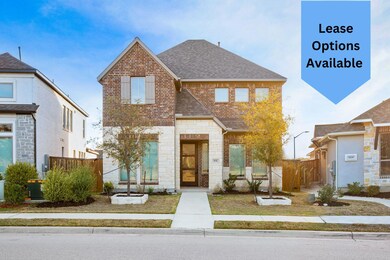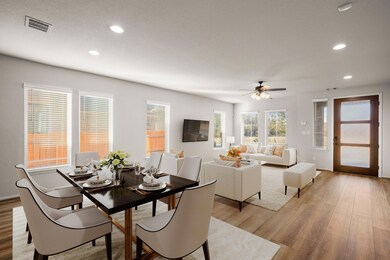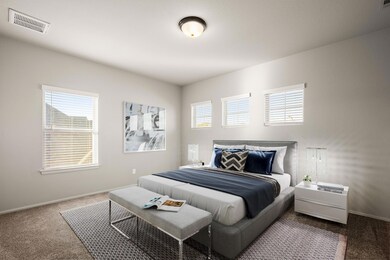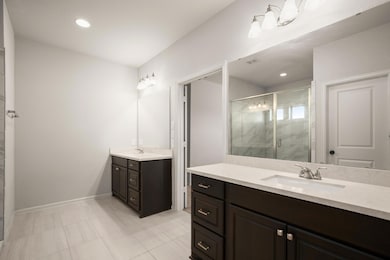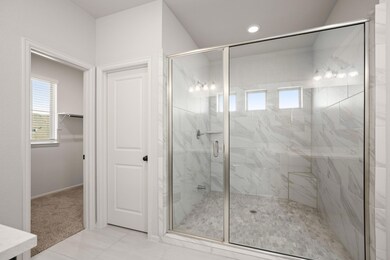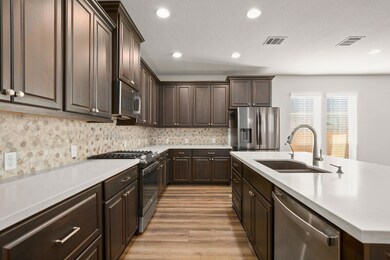
932 Azul Lagoon Dr Unit 18 Leander, TX 78641
Bryson Ridge NeighborhoodEstimated payment $3,504/month
Highlights
- Clubhouse
- Quartz Countertops
- Community Pool
- Glenn High School Rated A-
- Neighborhood Views
- Covered patio or porch
About This Home
Investors Welcome! Step into luxury and convenience in this stunning home in the Palmera Ridge community!From the moment you walk through the front door, you’re greeted w/ a wide open floor plan where the living, dining & kitchen areas seamlessly flow through the first floor. The stunning kitchen is a chef’s dream, featuring an oversized quartz island, premium appliances, & plenty of storage. Home features a dedicated home office on the first floor which provides the ideal space to work from home. Retreat to the spacious primary suite upstairs, where you’ll find a spa-like walk-in shower & serene backyard views. W/ all additional bedrooms upstairs, the home fosters family togetherness while keeping the main living areas perfect for entertaining—no need to worry about tidying personal spaces! Outside, enjoy a private backyard with two separate spaces, including a covered patio for your family& a great space for a garden or pets.Built in 2021 by Perry Homes, home offers a thoughtfully designed layout w/ high-end smart features to make life easier, including a Nest security system, video doorbell, dual-zone thermostat, & Wi-Fi-enabled garage w/ epoxy flooring. A reverse osmosis drinking system & water softener ensure top-tier water quality. The home is conveniently located immediately across from one of the two neighborhood parks & is within walking distance to one of the two neighborhood pools. The elementary school is located in the neighborhood & is part of the award winning Leander ISD, the Best Brains Learning Center& the Harmony Charter School is nearby-providing excellent educational & investment opportunities close to home!Palmera Ridge is right off the Ronald Reagan corridor between I35 & 183 Toll Road, within 2 miles of the brand new HEB, the upcoming Costco and Target, and has easy access to hike and bike trails, movie theaters, and shopping! Schedule your tour today!ADDT'L INFO: 932-azul-lagoon-dr.coreresidentialgroup.com
Listing Agent
Compass RE Texas, LLC Brokerage Phone: (512) 575-3644 License #0600517 Listed on: 04/03/2025

Home Details
Home Type
- Single Family
Est. Annual Taxes
- $11,565
Year Built
- Built in 2021
Lot Details
- 4,591 Sq Ft Lot
- West Facing Home
- Wood Fence
- Landscaped
- Sprinkler System
- Dense Growth Of Small Trees
- Back Yard Fenced and Front Yard
HOA Fees
- $50 Monthly HOA Fees
Parking
- 2 Car Attached Garage
- Rear-Facing Garage
- Driveway
Home Design
- Brick Exterior Construction
- Slab Foundation
- Shingle Roof
- Composition Roof
- Stone Siding
- HardiePlank Type
- Stucco
Interior Spaces
- 2,350 Sq Ft Home
- 2-Story Property
- Ceiling Fan
- Blinds
- Neighborhood Views
- Smart Home
- Washer and Dryer
Kitchen
- Eat-In Kitchen
- Breakfast Bar
- Oven
- Gas Range
- Microwave
- Dishwasher
- Stainless Steel Appliances
- Kitchen Island
- Quartz Countertops
Flooring
- Carpet
- Tile
- Vinyl
Bedrooms and Bathrooms
- 4 Bedrooms
- Walk-In Closet
- Double Vanity
- Walk-in Shower
Eco-Friendly Details
- Energy-Efficient Appliances
- Energy-Efficient Thermostat
Outdoor Features
- Covered patio or porch
Schools
- Tarvin Elementary School
- Knox Wiley Middle School
- Glenn High School
Utilities
- Central Heating and Cooling System
- Municipal Utilities District Water
- ENERGY STAR Qualified Water Heater
- Water Softener
- Phone Available
Listing and Financial Details
- Assessor Parcel Number 17W33900000018
Community Details
Overview
- Association fees include common area maintenance
- Palmera Ridge Association
- Palmera Rdg Subdivision
Amenities
- Community Barbecue Grill
- Clubhouse
- Business Center
- Community Mailbox
Recreation
- Community Playground
- Community Pool
- Park
- Trails
Map
Home Values in the Area
Average Home Value in this Area
Tax History
| Year | Tax Paid | Tax Assessment Tax Assessment Total Assessment is a certain percentage of the fair market value that is determined by local assessors to be the total taxable value of land and additions on the property. | Land | Improvement |
|---|---|---|---|---|
| 2024 | $10,365 | $477,402 | $97,709 | $379,693 |
| 2023 | $9,557 | $445,111 | $97,709 | $347,402 |
| 2022 | $13,911 | $486,385 | $84,000 | $402,385 |
| 2021 | $1,933 | $65,761 | $65,761 | $0 |
Property History
| Date | Event | Price | Change | Sq Ft Price |
|---|---|---|---|---|
| 06/02/2025 06/02/25 | Price Changed | $447,000 | -3.2% | $190 / Sq Ft |
| 05/30/2025 05/30/25 | Price Changed | $462,000 | -1.7% | $197 / Sq Ft |
| 05/09/2025 05/09/25 | Price Changed | $470,000 | -2.1% | $200 / Sq Ft |
| 04/24/2025 04/24/25 | Price Changed | $480,000 | -3.8% | $204 / Sq Ft |
| 04/15/2025 04/15/25 | Price Changed | $499,000 | -0.2% | $212 / Sq Ft |
| 04/03/2025 04/03/25 | For Sale | $500,000 | -- | $213 / Sq Ft |
Purchase History
| Date | Type | Sale Price | Title Company |
|---|---|---|---|
| Deed | -- | Stewart Title Austin Incorpora |
Mortgage History
| Date | Status | Loan Amount | Loan Type |
|---|---|---|---|
| Open | $409,094 | New Conventional |
Similar Homes in Leander, TX
Source: Unlock MLS (Austin Board of REALTORS®)
MLS Number: 7186175
APN: R595876
- 2624 San Bautista Way Unit 44
- 828 Azul Lagoon Dr
- 1021 Azul Lagoon Dr
- 1501 Treasure Map View
- 1620 Lilly Grace Bend
- 1608 Lilly Grace Bend
- 2520 Carretera Dr
- 1505 Jolie Rose Bend
- 2520 Carretera Dr
- 2520 Carretera Dr
- 2520 Carretera Dr
- 2520 Carretera Dr
- 2520 Carretera Dr
- 2520 Carretera Dr
- 2520 Carretera Dr
- 2520 Carretera Dr
- 2520 Carretera Dr
- 1424 Jolie Rose Bend
- 1304 Jolie Rose Bend
- 1257 Jolie Rose Bend
