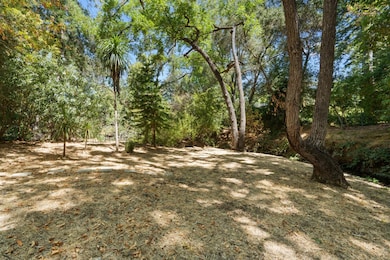932 Lundy Ln Los Altos, CA 94024
Loyola NeighborhoodEstimated payment $19,822/month
Highlights
- View of Hills
- Wood Flooring
- Formal Dining Room
- Loyola Elementary School Rated A+
- Granite Countertops
- 1 Car Attached Garage
About This Home
Welcome to 932 Lundy Lane, a rarely available home set on an expansive 9,100 sq ft lot in the sought-after Country Club neighborhood of Los Altos. This single-level residence offers 3 bedrooms and 2 bathrooms with soaring ceilings, exposed beams, and abundant natural light. A freshly painted interior and updated lighting create a bright, inviting atmosphere, while the living rooms 8-foot slider frames serene views of lush greenery, giving the home a hillside retreat feel. The backyard is a private oasis, perfect for relaxing or entertaining, with the convenience of being just minutes to top Los Altos schools, shopping, and major Silicon Valley employers. The Los Altos Hills experience nestled perfectly in Los Altos.
Open House Schedule
-
Saturday, September 27, 20251:00 to 4:00 pm9/27/2025 1:00:00 PM +00:009/27/2025 4:00:00 PM +00:00A Rare Oasis in Los Altos Country Club!Add to Calendar
-
Sunday, September 28, 20251:00 to 4:00 pm9/28/2025 1:00:00 PM +00:009/28/2025 4:00:00 PM +00:00A Rare Oasis in Los Altos Country Club!Add to Calendar
Home Details
Home Type
- Single Family
Est. Annual Taxes
- $14,050
Year Built
- Built in 1981
Parking
- 1 Car Attached Garage
- Electric Vehicle Home Charger
Property Views
- Hills
- Garden
Home Design
- Composition Roof
- Concrete Perimeter Foundation
Interior Spaces
- 1,578 Sq Ft Home
- 1-Story Property
- Double Pane Windows
- Family Room with Fireplace
- Formal Dining Room
- Laundry in unit
Kitchen
- Electric Oven
- Microwave
- Dishwasher
- Granite Countertops
- Disposal
Flooring
- Wood
- Tile
Bedrooms and Bathrooms
- 3 Bedrooms
- Bathroom on Main Level
- 2 Full Bathrooms
- Bathtub with Shower
- Walk-in Shower
Additional Features
- Zoning described as R1E-2
- Forced Air Heating and Cooling System
Listing and Financial Details
- Assessor Parcel Number 331-23-049
Map
Home Values in the Area
Average Home Value in this Area
Tax History
| Year | Tax Paid | Tax Assessment Tax Assessment Total Assessment is a certain percentage of the fair market value that is determined by local assessors to be the total taxable value of land and additions on the property. | Land | Improvement |
|---|---|---|---|---|
| 2025 | $14,050 | $1,090,568 | $718,535 | $372,033 |
| 2024 | $14,050 | $1,069,186 | $704,447 | $364,739 |
| 2023 | $13,756 | $1,048,223 | $690,635 | $357,588 |
| 2022 | $13,297 | $1,027,671 | $677,094 | $350,577 |
| 2021 | $13,343 | $1,007,521 | $663,818 | $343,703 |
| 2020 | $13,448 | $997,191 | $657,012 | $340,179 |
| 2019 | $12,917 | $977,639 | $644,130 | $333,509 |
| 2018 | $12,711 | $958,470 | $631,500 | $326,970 |
| 2017 | $12,244 | $939,677 | $619,118 | $320,559 |
| 2016 | $11,923 | $921,253 | $606,979 | $314,274 |
| 2015 | $11,740 | $907,416 | $597,862 | $309,554 |
| 2014 | -- | $889,642 | $586,151 | $303,491 |
Property History
| Date | Event | Price | Change | Sq Ft Price |
|---|---|---|---|---|
| 09/23/2025 09/23/25 | Price Changed | $3,518,000 | -7.1% | $2,229 / Sq Ft |
| 09/08/2025 09/08/25 | Price Changed | $3,788,000 | -9.6% | $2,401 / Sq Ft |
| 08/20/2025 08/20/25 | For Sale | $4,188,000 | 0.0% | $2,654 / Sq Ft |
| 07/01/2023 07/01/23 | Rented | $6,200 | -4.6% | -- |
| 05/29/2023 05/29/23 | Under Contract | -- | -- | -- |
| 03/13/2023 03/13/23 | For Rent | $6,500 | -- | -- |
Purchase History
| Date | Type | Sale Price | Title Company |
|---|---|---|---|
| Interfamily Deed Transfer | -- | Old Republic Title Company | |
| Interfamily Deed Transfer | -- | None Available | |
| Grant Deed | $683,000 | First American Title Guarant |
Mortgage History
| Date | Status | Loan Amount | Loan Type |
|---|---|---|---|
| Closed | $1,300,000 | Commercial | |
| Closed | $100,000 | Credit Line Revolving | |
| Closed | $512,250 | No Value Available |
Source: MLSListings
MLS Number: ML82018755
APN: 331-23-049
- 980-B Lundy Ln
- 1061 Saint Joseph Ave
- 857 Hierra Ct
- 730 Mora Dr
- 1315 Bright Oaks Ct
- 1271 Petersen Ct
- 1220 Payne Dr
- 1762 Austin Ave
- 1992 Deodara Dr
- 23171 Mora Glen Dr
- 11027 Eastbrook Ave
- 11090 Mora Dr
- 1683 Dalehurst Ave
- 1981 Newcastle Dr
- 1686 Parkhills Ave
- 1627 Shirley Ave
- 1365-B Fairway Dr
- 1571 Fairway Dr
- 941 Berry Ave
- 1260 Grant Rd
- 1389 Chelsea Dr
- 1711 Marshall Ct Unit A
- 2270 Homestead Ct
- 2720 Diericx Dr
- 10609 Creston Dr
- 1020 Ticonderoga Dr
- 877 Heatherstone Way Unit FL2-ID295
- 877 Heatherstone Way Unit FL2-ID1668
- 877 Heatherstone Way Unit FL2-ID442
- 877 Heatherstone Way Unit FL2-ID278
- 10210 N Foothill Blvd
- 812 Nash Rd
- 12374 Priscilla Ln
- 1032 W Remington Dr
- 1401 S Mary Ave
- 910 Rockefeller Dr Unit FL2-ID1859
- 1200 Dale Ave
- 902 W Remington Dr
- 555 Paco Dr
- 1124 Carlos Privada







