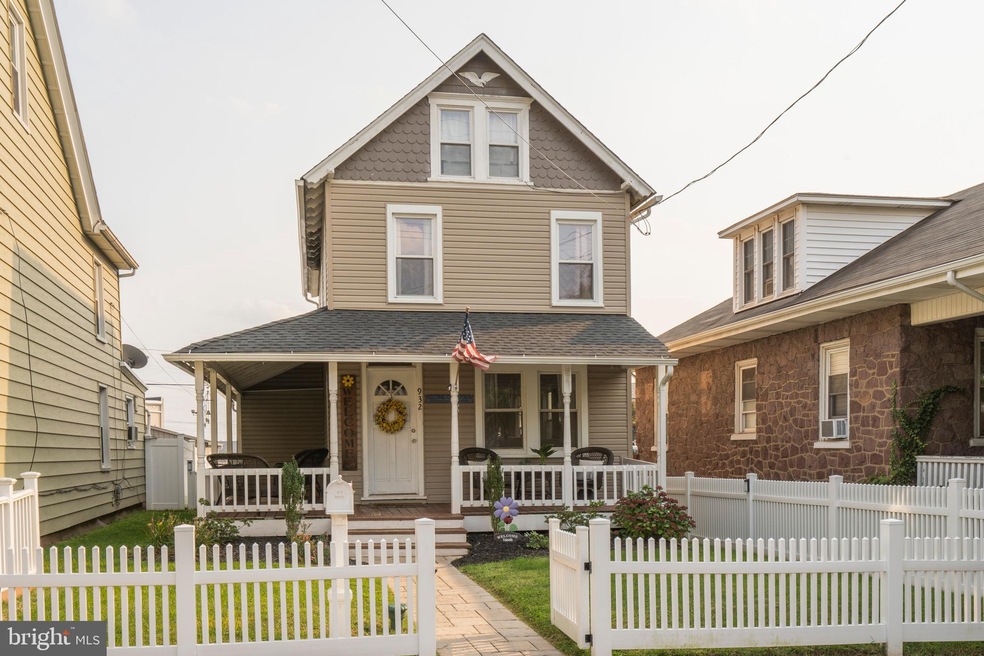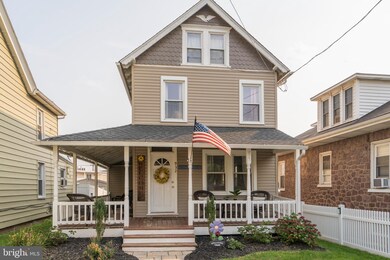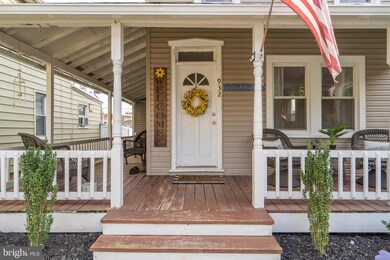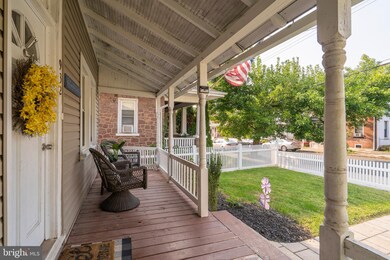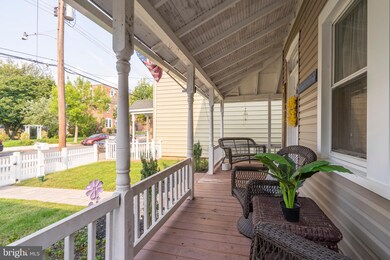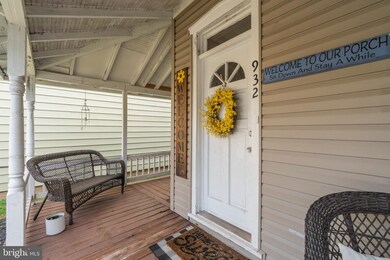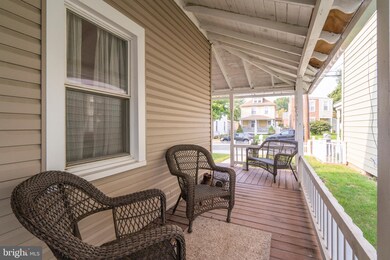
932 Queen St Pottstown, PA 19464
East End South NeighborhoodEstimated Value: $204,000 - $286,000
Highlights
- Colonial Architecture
- No HOA
- Laundry Room
- Mud Room
- Living Room
- En-Suite Primary Bedroom
About This Home
As of November 2021**Property is back on the market due to the Buyer's financing falling through.**Welcome to 932 Queen St, a gorgeous completely renovated 3 bedroom 1.5 bathroom colonial home located in Pottstown Boro! Walk up the paver path to be greeted by the charming wraparound front porch! Step inside and immediately fall in love with the updates that flow throughout the home. Beautiful hardwood floors catch the eye and span across the main level. The living room is bright and open with many windows that allow plenty of natural light in. Continuing on to the dining room, open to the kitchen, offering charming built-ins and plenty of seating; perfect for entertaining and holiday gatherings! The beautiful updated kitchen features stainless steel appliances, gas cooking, white cabinetry, granite countertops, and stylish mosaic tile backsplash complimenting this space. Off the kitchen is an expansive cedar deck with a view of the grassy flat yard, the perfect place for those summer bbqs; a true extension to your home! Back inside, a conveniently located main floor laundry area and mudroom and a powder room complete the main level. Upstairs, the primary bedroom is to the left and down the hall is a second bedroom and the wonderfully updated hall bathroom with a shower tub combination, stylish tile and neutral fixtures with vanity for storage. Make your way to the 3rd floor for endless options: a loft bedroom, office, studio space or bonus/playroom! The unfinished basement offers plenty of storage! This home is complete with two parking spots in the back as you walk through the gate of the backyard fence. All this, plus, new roof installed 2018, new gutters and downspouts (2018), heating and A/C system, plumbing, electrical (all 2017) + Vinyl siding and replacement windows keep the home energy efficient and provide ease of maintenance. 932 Queen St is conveniently located near the Schuylkill River Trail, shopping, a wide variety of restaurants, Pottstown schools, and easy access to major roadways Rt 100 & 422. Do not miss the opportunity to own this wonderfully updated turn-key home in a great neighborhood!
Last Agent to Sell the Property
Keller Williams Realty Devon-Wayne License #RS333756 Listed on: 09/17/2021

Home Details
Home Type
- Single Family
Est. Annual Taxes
- $3,892
Year Built
- Built in 1900
Lot Details
- 4,200 Sq Ft Lot
- Lot Dimensions are 30.00 x 0.00
- Property is zoned RMHD
Home Design
- Colonial Architecture
- Vinyl Siding
Interior Spaces
- 1,295 Sq Ft Home
- Property has 2 Levels
- Mud Room
- Living Room
- Dining Room
- Laundry Room
- Unfinished Basement
Bedrooms and Bathrooms
- 3 Bedrooms
- En-Suite Primary Bedroom
Parking
- 3 Parking Spaces
- 3 Driveway Spaces
- On-Street Parking
Schools
- Pottstown Middle School
- Pottstown Senior High School
Utilities
- Forced Air Heating and Cooling System
- Cooling System Utilizes Natural Gas
- Electric Water Heater
Community Details
- No Home Owners Association
Listing and Financial Details
- Tax Lot 057
- Assessor Parcel Number 16-00-23212-001
Ownership History
Purchase Details
Home Financials for this Owner
Home Financials are based on the most recent Mortgage that was taken out on this home.Purchase Details
Home Financials for this Owner
Home Financials are based on the most recent Mortgage that was taken out on this home.Purchase Details
Home Financials for this Owner
Home Financials are based on the most recent Mortgage that was taken out on this home.Purchase Details
Purchase Details
Purchase Details
Purchase Details
Purchase Details
Home Financials for this Owner
Home Financials are based on the most recent Mortgage that was taken out on this home.Purchase Details
Purchase Details
Purchase Details
Purchase Details
Similar Homes in Pottstown, PA
Home Values in the Area
Average Home Value in this Area
Purchase History
| Date | Buyer | Sale Price | Title Company |
|---|---|---|---|
| Macmillan Brian P | $213,000 | None Listed On Document | |
| Applebach Gabrielle J | $133,000 | None Available | |
| Jdjb Properties Llc | $50,000 | None Available | |
| The Secretary Of Housing And Urban Devel | -- | None Available | |
| Pnc Bank National Association | -- | None Available | |
| The Secretary Of Housing & Urban Develop | -- | None Available | |
| Pnc Bank National Association | $1,568 | None Available | |
| Rooney Timothy D | $134,900 | None Available | |
| C K Builders Inc | $75,000 | None Available | |
| Hoverson Linda L | $77,900 | -- | |
| Commercial Federal Mtg Corp | $1,280 | -- | |
| Levengood Brian K | -- | -- |
Mortgage History
| Date | Status | Borrower | Loan Amount |
|---|---|---|---|
| Previous Owner | Macmillan Brian P | $209,142 | |
| Previous Owner | Applebach Francis W | $170,640 | |
| Previous Owner | Applebach Francis W | $165,280 | |
| Previous Owner | Applebach Gabrielle J | $135,859 | |
| Previous Owner | Rooney Timothy D | $133,841 | |
| Previous Owner | Hoverson Linda L | $30,000 |
Property History
| Date | Event | Price | Change | Sq Ft Price |
|---|---|---|---|---|
| 11/17/2021 11/17/21 | Sold | $213,000 | -0.9% | $164 / Sq Ft |
| 10/13/2021 10/13/21 | For Sale | $215,000 | 0.0% | $166 / Sq Ft |
| 09/19/2021 09/19/21 | Pending | -- | -- | -- |
| 09/17/2021 09/17/21 | For Sale | $215,000 | +72.0% | $166 / Sq Ft |
| 08/31/2017 08/31/17 | Sold | $125,000 | 0.0% | $97 / Sq Ft |
| 07/18/2017 07/18/17 | Pending | -- | -- | -- |
| 07/12/2017 07/12/17 | For Sale | $125,000 | +150.0% | $97 / Sq Ft |
| 03/16/2017 03/16/17 | Sold | $50,000 | 0.0% | $39 / Sq Ft |
| 02/08/2017 02/08/17 | Off Market | $50,000 | -- | -- |
| 02/07/2017 02/07/17 | Pending | -- | -- | -- |
| 01/19/2017 01/19/17 | For Sale | $43,000 | -- | $33 / Sq Ft |
Tax History Compared to Growth
Tax History
| Year | Tax Paid | Tax Assessment Tax Assessment Total Assessment is a certain percentage of the fair market value that is determined by local assessors to be the total taxable value of land and additions on the property. | Land | Improvement |
|---|---|---|---|---|
| 2024 | $4,012 | $65,380 | $32,370 | $33,010 |
| 2023 | $3,958 | $65,380 | $32,370 | $33,010 |
| 2022 | $3,937 | $65,380 | $32,370 | $33,010 |
| 2021 | $3,892 | $65,380 | $32,370 | $33,010 |
| 2020 | $3,824 | $65,380 | $32,370 | $33,010 |
| 2019 | $3,736 | $65,380 | $32,370 | $33,010 |
| 2018 | $2,265 | $65,380 | $32,370 | $33,010 |
| 2017 | $3,494 | $65,380 | $32,370 | $33,010 |
| 2016 | $3,468 | $65,380 | $32,370 | $33,010 |
| 2015 | $3,446 | $65,380 | $32,370 | $33,010 |
| 2014 | $3,446 | $65,380 | $32,370 | $33,010 |
Agents Affiliated with this Home
-
Kelsey Snyder
K
Seller's Agent in 2021
Kelsey Snyder
Keller Williams Realty Devon-Wayne
(610) 621-6325
1 in this area
52 Total Sales
-
Ben Hardy

Seller Co-Listing Agent in 2021
Ben Hardy
Keller Williams Realty Devon-Wayne
(610) 420-8115
1 in this area
144 Total Sales
-
Ryan Mahaney

Buyer's Agent in 2021
Ryan Mahaney
Keller Williams Real Estate -Exton
(321) 544-8610
1 in this area
15 Total Sales
-
Liesel Tarquini

Seller's Agent in 2017
Liesel Tarquini
Styer Real Estate
(484) 241-8964
3 in this area
117 Total Sales
-
Jim Hornberger

Seller's Agent in 2017
Jim Hornberger
Fautore Realty & Property Management
(610) 476-4547
38 Total Sales
-
Gary Pace

Buyer's Agent in 2017
Gary Pace
Herb Real Estate, Inc.
(484) 300-5896
2 in this area
51 Total Sales
Map
Source: Bright MLS
MLS Number: PAMC2011506
APN: 16-00-23212-001
