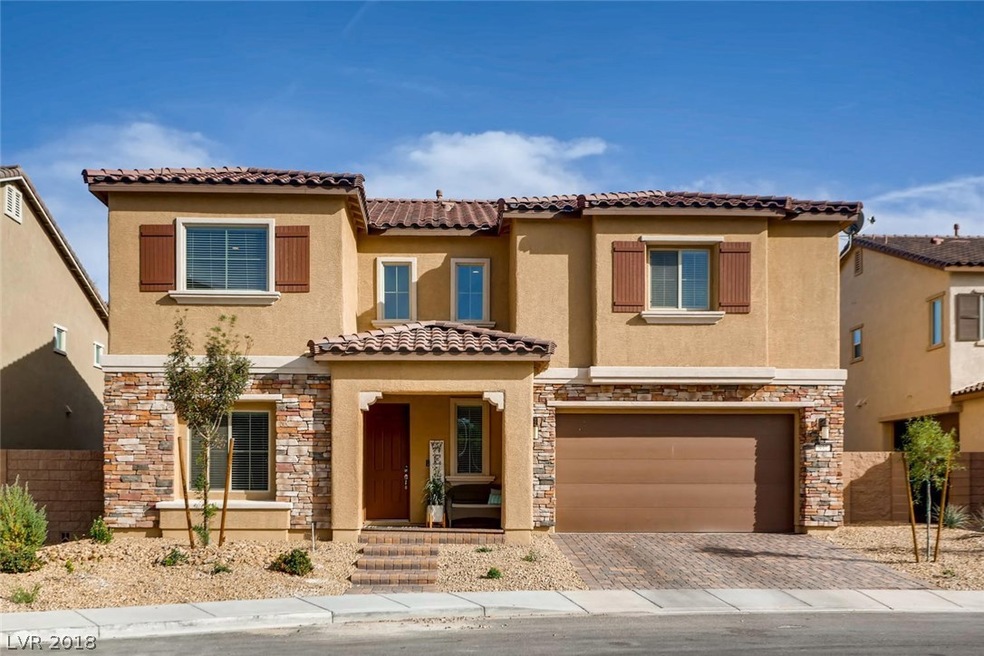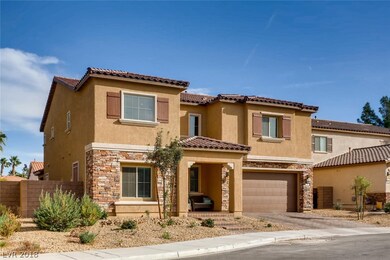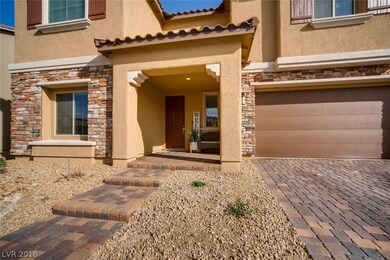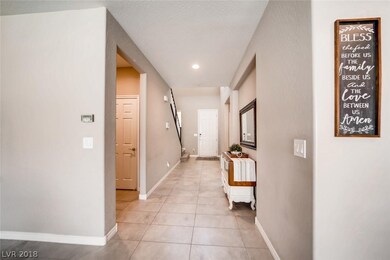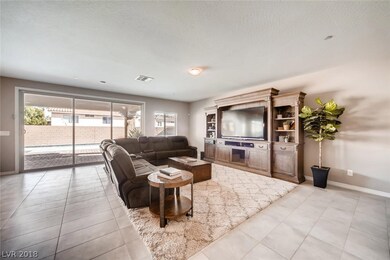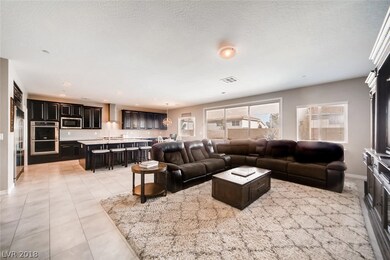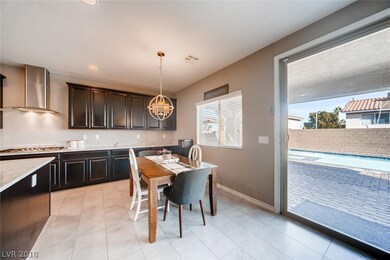
$615,000
- 5 Beds
- 3 Baths
- 3,029 Sq Ft
- 905 Possum Hill St
- Henderson, NV
Welcome to your DREAM home with POOL & SPA in Green Valley! This gorgeous two-story offers 5 beds, 3 baths, a 2-car garage, a mature landscape, and a great curb appeal. The fabulous interior showcases formal living & dining areas, complemented by an inviting family room with a cozy fireplace. The impressive kitchen boasts built-in appliances, ample cabinetry, and an island w/breakfast bar. French
Nathan Petrosian Realty ONE Group, Inc
